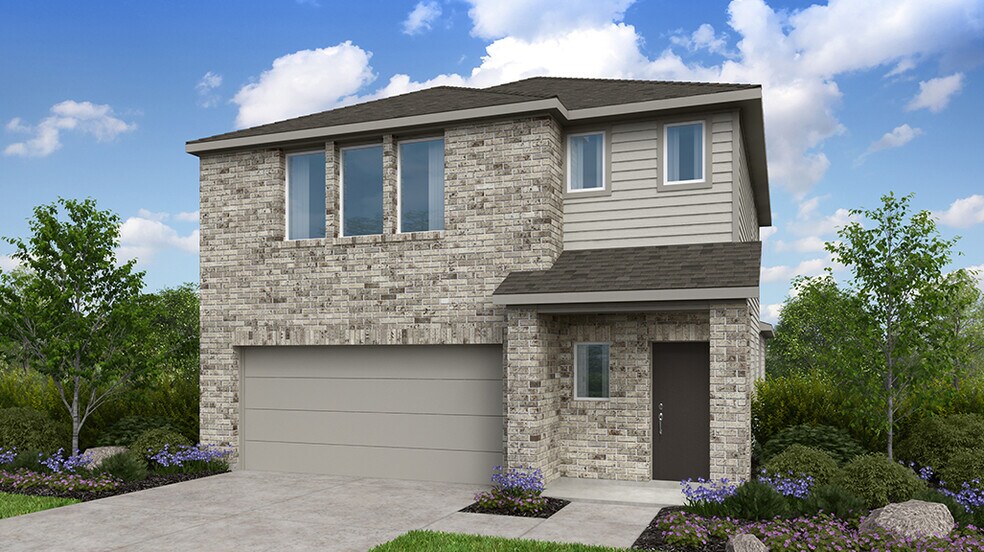
Estimated payment starting at $2,258/month
Highlights
- New Construction
- Built-In Freezer
- Game Room
- Primary Bedroom Suite
- Great Room
- Community Pool
About This Floor Plan
Modern yet elegant! Step through your front porch into a foyer and a large coat closet. Or, access your two-car garage from here. Further into the home, discover a spacious great room that seamlessly connects to a kitchen with an island, a casual dining area, and a covered patio. For ultimate relaxation, retreat to the primary suite on this floor, featuring a spa-like bathroom and a roomy walk-in closet. Upstairs, four bedrooms, one bathroom, and a tech area share space with a fun game room.
Builder Incentives
Limited-time reduced rate available now in the Austin area when using Taylor Morrison Home Funding, Inc.
Sales Office
| Monday - Tuesday |
10:00 AM - 5:00 PM
|
| Wednesday |
12:00 PM - 5:00 PM
|
| Thursday - Saturday |
10:00 AM - 5:00 PM
|
| Sunday |
12:00 PM - 5:00 PM
|
Home Details
Home Type
- Single Family
Parking
- 2 Car Attached Garage
- Front Facing Garage
Taxes
- Special Tax
Home Design
- New Construction
Interior Spaces
- 2,193 Sq Ft Home
- 2-Story Property
- Ceiling Fan
- Great Room
- Dining Area
- Game Room
Kitchen
- Breakfast Bar
- Walk-In Pantry
- Built-In Oven
- Built-In Range
- Built-In Microwave
- Built-In Freezer
- Built-In Refrigerator
- Dishwasher
- Kitchen Island
Bedrooms and Bathrooms
- 4 Bedrooms
- Primary Bedroom Suite
- Walk-In Closet
- Powder Room
- Dual Vanity Sinks in Primary Bathroom
- Private Water Closet
- Bathtub with Shower
- Walk-in Shower
Laundry
- Laundry Room
- Washer and Dryer
Outdoor Features
- Covered Patio or Porch
Community Details
Recreation
- Soccer Field
- Pickleball Courts
- Community Playground
- Community Pool
- Park
- Trails
Additional Features
- Property has a Home Owners Association
- Community Barbecue Grill
Map
Other Plans in Longview - 40s
About the Builder
Frequently Asked Questions
- Longview - 50s
- Longview - 40s
- Longview - 40s Alley
- 00 TBD Fm 535
- Lexington Parke
- 5807 Pearce Ln
- 7603 Timber Hills Dr
- Revelry
- Revelry
- Tbd Fagerquist Rd
- Stoney Chase
- TBD Fagerquist Rd
- 8001 Circuit of the Americas Blvd Unit 502
- 8001 Circuit of the Americas Blvd Unit 1503
- 8001 Circuit of the Americas Blvd Unit 2101
- 8001 Circuit of the Americas Blvd Unit 508
- Richards Dr
- 16001 Richards Dr
- 11103 Hialeah St
- TBD Richards Dr
Ask me questions while you tour the home.






