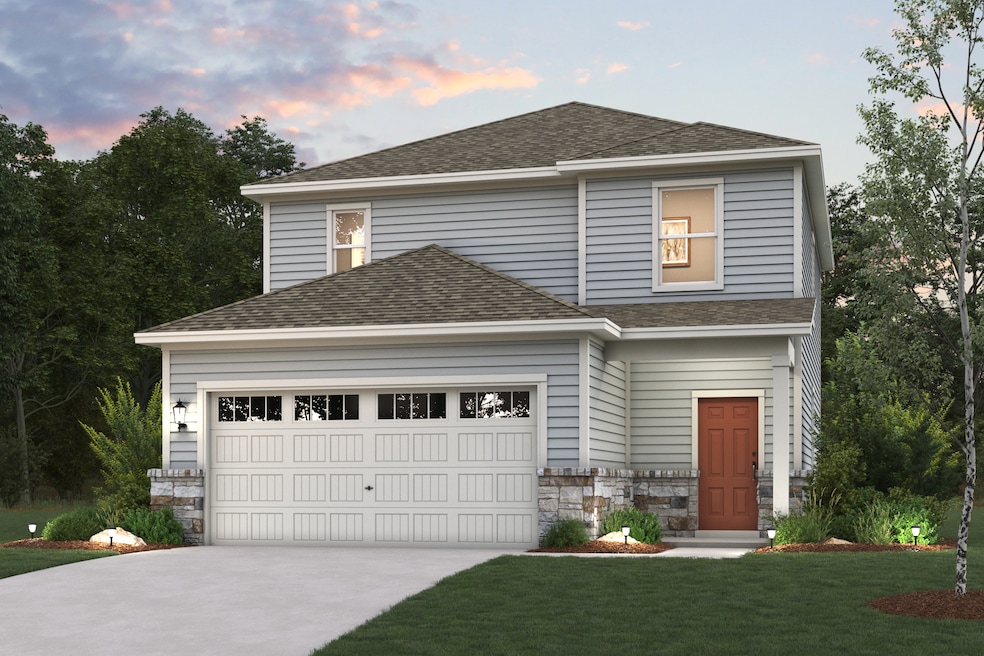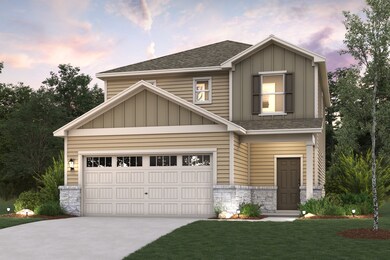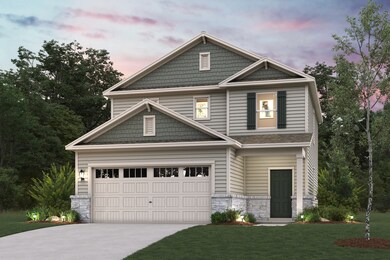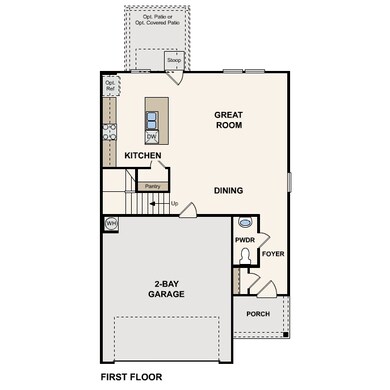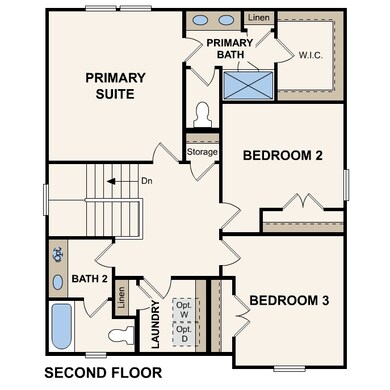
Avery - 1681 von Ormy, TX 78073
Medina Lake NeighborhoodEstimated payment $1,602/month
About This Home
The Avery at Mesa Vista offers 1,681 square feet of well-designed living space across two stories. On the main floor, an inviting open-concept great room, dining area, and kitchen, complete with a center island and walk-in pantry, blend seamlessly to create a prime space for entertaining. A discreet powder room provides a touch of convenience to the first floor. Upstairs, the three bedrooms, full laundry room, and two full bathrooms offer a haven of comfort. The primary suite stands out with an en-suite bathroom featuring a dual-sink vanity, a walk-in closet, and a water closet. Completing the floor plan, several spare closets offer optimal storage space, contributing to the home’s perfect fusion of functionality and style.
Home Details
Home Type
- Single Family
Parking
- 2 Car Garage
Home Design
- 1,681 Sq Ft Home
- New Construction
- Ready To Build Floorplan
- Avery - 1681 Plan
Bedrooms and Bathrooms
- 3 Bedrooms
Community Details
Overview
- Built by Century Communities
- Mesa Vista Subdivision
Sales Office
- 5503 Franklin Hills
- San Antonio, TX 78073
- 210-405-0197
Office Hours
- Mon 10 - 6 Tue 10 - 6 Wed 10 - 6 Thu 10 - 6 Fri 10 - 6 Sat 10 - 6 Sun 12 - 6
Map
Similar Homes in von Ormy, TX
Home Values in the Area
Average Home Value in this Area
Property History
| Date | Event | Price | Change | Sq Ft Price |
|---|---|---|---|---|
| 06/12/2025 06/12/25 | Price Changed | $244,990 | -5.8% | $146 / Sq Ft |
| 04/10/2025 04/10/25 | For Sale | $259,990 | -- | $155 / Sq Ft |
- 5503 Franklin Hills
- 5503 Franklin Hills
- 5503 Franklin Hills
- 5503 Franklin Hills
- 5503 Franklin Hills
- 5503 Franklin Hills
- 5526 Frederick Bluff
- 5211 Olene Flats
- 5539 Frederick Bluff
- 5606 Frederick Bluff
- 5610 Frederick Bluff
- 5611 Frederick Bluff
- 5614 Frederick Bluff
- 5615 Frederick Bluff
- 5618 Frederick Bluff
- 5619 Frederick Bluff
- 5622 Frederick Bluff
- 5626 Frederick Bluff
- 5630 Frederick Bluff
- 14470 Somerset Rd
- 5407 Franklin Hills
- 5427 Frederick Bluff
- 5431 Frederick Bluff
- 12955 Fischer Rd
- 13139 Watson Rd
- 11819 Fading Way
- 5911 Singing Trail
- 4323 Caraway Bay
- 5471 Seahorse Dr
- 4015 Belby Fields
- 15315 Harbor Landing
- 15562 Mint Patch Meadow
- 5942 Cape Ann St
- 15531 Peppercorn Isle
- 9253 Balboa Port Dr
- 15619 Garam Trail
- 15722 Clove Spice Way
- 5210 Gray Buffalo St
- 5307 Diamond Cove
- 3435 Old Almonte Dr
