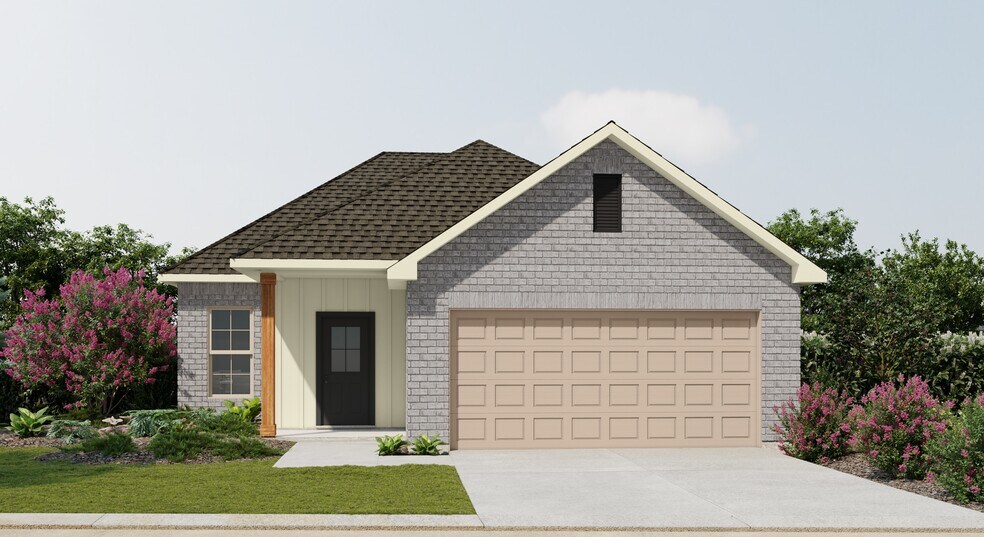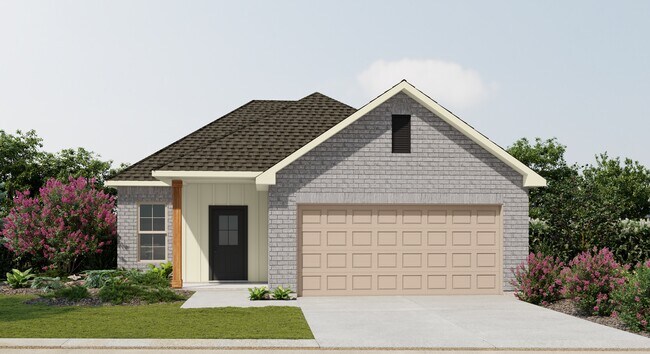
Estimated payment starting at $1,596/month
4
Beds
2
Baths
1,653
Sq Ft
$155
Price per Sq Ft
Highlights
- New Construction
- ENERGY STAR Certified Homes
- Covered Patio or Porch
- Chahta-Ima Elementary School Rated A-
- Pond in Community
- Walk-In Pantry
About This Floor Plan
- Open Floor Plan- Four Bedrooms, Two Bathrooms- Two-Car Garage- Brick and Stucco Exterior- Recessed Can Lighting in Kitchen- Walk-In Pantry- Walk-In Master Closet- Double Master Vanity- Garden Master Tub- Separate Master Shower- Boot Bench in Drop Zone
Sales Office
All tours are by appointment only. Please contact sales office to schedule.
Hours
Monday - Sunday
Sales Team
Heather Oster
Office Address
60217 Sunset Oak Blvd
Lacombe, LA 70445
Driving Directions
Home Details
Home Type
- Single Family
Parking
- 2 Car Attached Garage
- Front Facing Garage
Home Design
- New Construction
Interior Spaces
- 1-Story Property
- Ceiling Fan
- Recessed Lighting
- Living Room
- Dining Area
- Smart Thermostat
Kitchen
- Eat-In Kitchen
- Breakfast Bar
- Walk-In Pantry
- Oven
- Kitchen Island
- Kitchen Fixtures
Flooring
- Carpet
- Vinyl
Bedrooms and Bathrooms
- 4 Bedrooms
- Walk-In Closet
- 2 Full Bathrooms
- Primary bathroom on main floor
- Secondary Bathroom Double Sinks
- Dual Vanity Sinks in Primary Bathroom
- Bathroom Fixtures
- Soaking Tub
- Bathtub with Shower
- Walk-in Shower
Laundry
- Laundry Room
- Laundry on main level
- Washer and Dryer Hookup
Utilities
- Central Heating and Cooling System
- Tankless Water Heater
- Wi-Fi Available
- Cable TV Available
Additional Features
- ENERGY STAR Certified Homes
- Covered Patio or Porch
Community Details
- Property has a Home Owners Association
- Pond in Community
Map
Other Plans in Oaklawn Trace
About the Builder
DSLD Homes is one of the top 30 home builders in the nation and is currently the largest private homebuilder in our region. The level of success they have been able to achieve in their market is largely attributed to their managing partners' 100+ years of residential construction experience. They have also managed to maintain success from their great relationships with local brokers, realtors, and their referral base program.
Nearby Homes
- Oaklawn Trace
- 30784 Rowley Dr
- 0 Highway 190 Hwy Unit 2513602
- 0 Highway 190 Hwy Unit 2196959
- 0 E Main St Unit 2483805
- 30105 Susan St
- 0000 Diane St
- 00 Diane St
- 0 Amethyst Dr Unit 2477073
- 0 Springhill Dr Unit 2514454
- 0 Cypress St Unit 2503509
- 0 E Vermillion St Unit 2517383
- 0 East St
- 0 Timberbend Dr Unit 2493561
- 61398 N Mill Rd
- Tribute at Tamanend
- Taylor Pointe
- The Oaks at Taylor Farm
- Lakeshore Villages
- Bonterra

