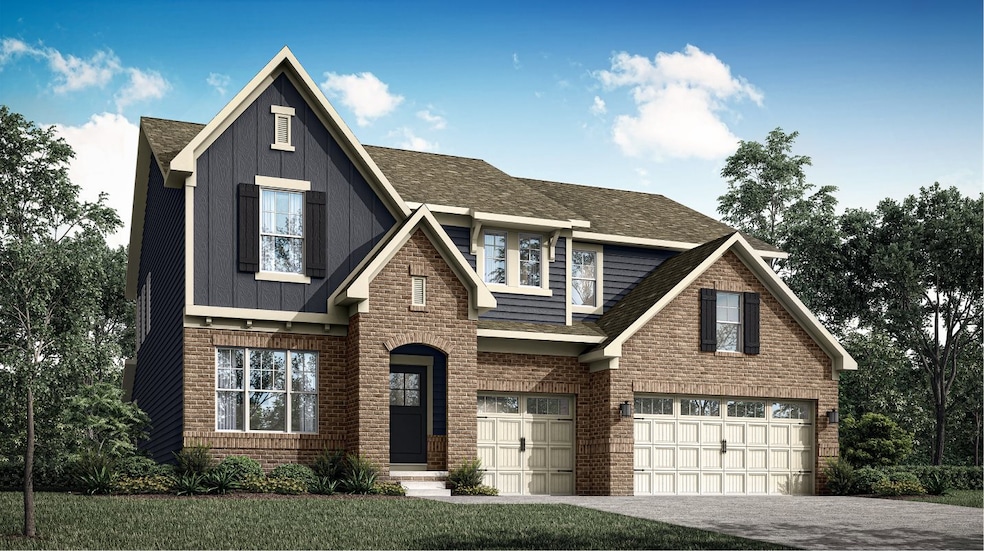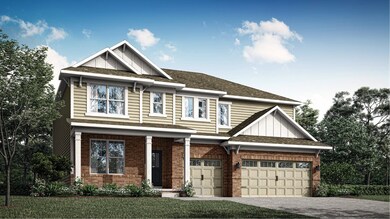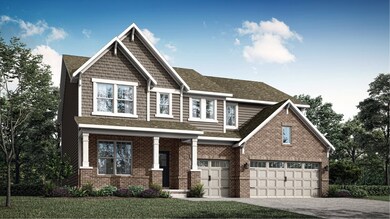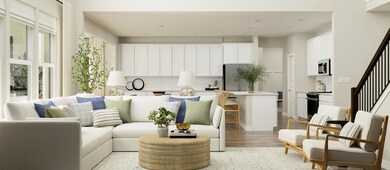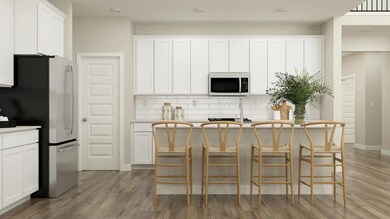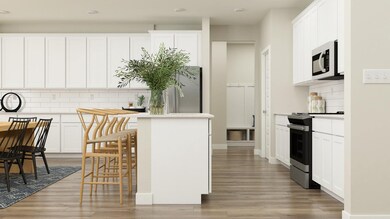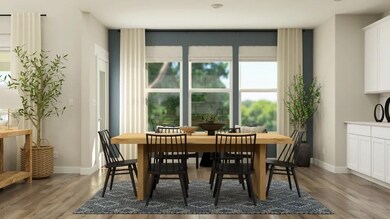
Estimated payment $4,048/month
Total Views
2,361
5
Beds
3.5
Baths
3,037
Sq Ft
$203
Price per Sq Ft
Highlights
- New Construction
- Community Pool
- Community Playground
- Southeastern Elementary School Rated A
About This Home
This new two-story home exudes elegance from the moment of entry. The first floor features a double-height Great Room with a center fireplace that melds with the modern kitchen and sunny dining room in an open design. Nearby is a covered porch to offer outdoor space, while a private study and a bedroom suite frame the layout. Four upper-level bedrooms surround a multipurpose loft, including the spacious owner’s suite with an attached bathroom and walk-in closet. A three-car garage completes the home.
Home Details
Home Type
- Single Family
Parking
- 3 Car Garage
Home Design
- New Construction
- Ready To Build Floorplan
- 3100 Plan
Interior Spaces
- 3,037 Sq Ft Home
- 2-Story Property
Bedrooms and Bathrooms
- 5 Bedrooms
Community Details
Overview
- Actively Selling
- Built by Lennar
- Milford Park Subdivision
Recreation
- Community Playground
- Community Pool
Sales Office
- 11766 Aubrey Lane
- Fishers, IN 46040
- Builder Spec Website
Office Hours
- Mon-Sun: 11:00-6:00
Map
Create a Home Valuation Report for This Property
The Home Valuation Report is an in-depth analysis detailing your home's value as well as a comparison with similar homes in the area
Similar Homes in Fishers, IN
Home Values in the Area
Average Home Value in this Area
Property History
| Date | Event | Price | Change | Sq Ft Price |
|---|---|---|---|---|
| 03/14/2025 03/14/25 | Price Changed | $615,995 | +0.5% | $203 / Sq Ft |
| 03/13/2025 03/13/25 | Price Changed | $612,995 | +0.5% | $202 / Sq Ft |
| 03/05/2025 03/05/25 | Price Changed | $609,995 | +0.7% | $201 / Sq Ft |
| 03/03/2025 03/03/25 | Price Changed | $605,995 | +0.7% | $200 / Sq Ft |
| 02/25/2025 02/25/25 | For Sale | $601,995 | -- | $198 / Sq Ft |
Nearby Homes
- 15424 Manderley St
- 11803 Lyndale Dr
- 15384 Hurst Rd
- 15448 Manderley St
- 11626 Aubrey Ln
- 11682 Aubrey Ln
- 11528 Aubrey Ln
- 11683 Aubrey Ln
- 11599 Aubrey Ln
- 11571 Aubrey Ln
- 11654 Aubrey Ln
- 11640 Aubrey Ln
- 11557 Aubrey Ln
- 11766 Aubrey Ln
- 15372 Hurst Rd
- 11766 Aubrey Ln
- 11766 Aubrey Ln
- 11766 Aubrey Ln
- 15401 Manderley St
- 11542 Aubrey Ln
