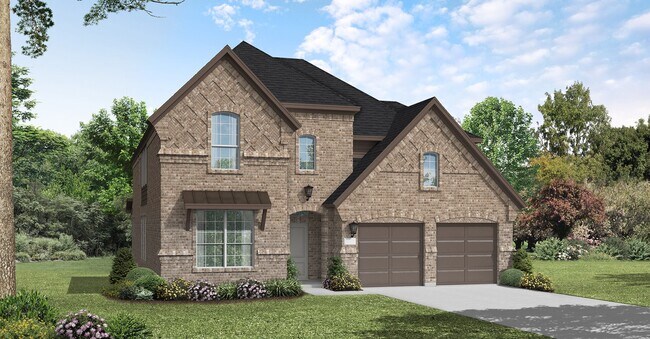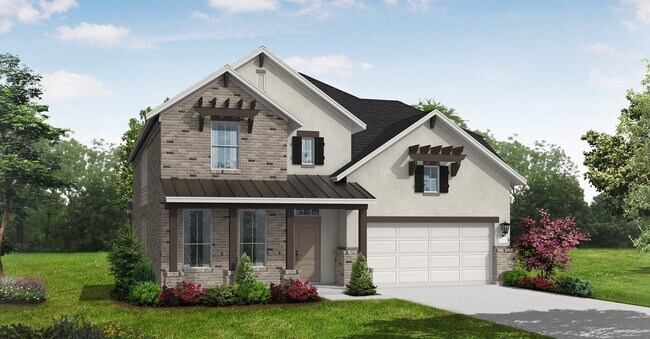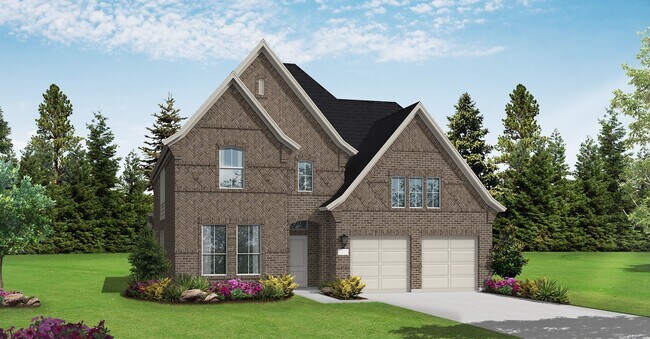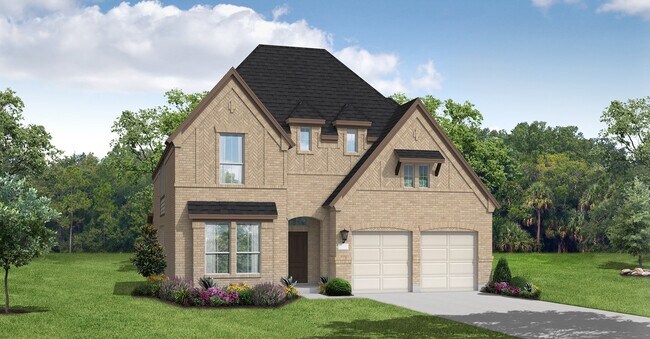
Northlake, TX 76247
Estimated payment starting at $3,672/month
Highlights
- Fitness Center
- Primary Bedroom Suite
- Main Floor Primary Bedroom
- New Construction
- Catering Kitchen
- Community Indoor Pool
About This Floor Plan
The Mineola floor plan redefines modern living with its thoughtfully designed two-story layout. Offering 4 spacious bedrooms and 4 well-appointed bathrooms, this home is a blend of comfort and sophistication. The first floor is tailored for seamless daily living, featuring a chef-inspired kitchen with plenty of counter space that flows effortlessly into the family and dining areas. A private bedroom suite on the main level adds versatility for guests or multi-generational living. The second story serves as a private retreat, with a luxurious owner’s suite complete with a spa-like bathroom and expansive walk-in closet. Two additional bedrooms upstairs offer privacy and convenience, complemented by a loft area perfect for a home office or playroom. A two-car garage provides practical storage and parking solutions, while the overall design combines functionality with aesthetic appeal. Whether entertaining guests or enjoying quiet family evenings, the Mineola floor plan offers the perfect backdrop for creating lasting memories.
Builder Incentives
Your perfect match is waiting – pick the savings that fit your future and find your dream home today!
Sales Office
| Monday - Thursday |
10:00 AM - 6:00 PM
|
| Friday |
12:00 PM - 6:00 PM
|
| Saturday |
10:00 AM - 6:00 PM
|
| Sunday |
12:00 PM - 6:00 PM
|
Home Details
Home Type
- Single Family
Lot Details
- Minimum 50 Sq Ft Lot
- Minimum 50 Ft Wide Lot
Parking
- 2 Car Attached Garage
- Front Facing Garage
Home Design
- New Construction
Interior Spaces
- 2,990 Sq Ft Home
- 2-Story Property
- Mud Room
- Open Floorplan
- Dining Area
- Home Office
- Loft
- Game Room
Kitchen
- Eat-In Kitchen
- Breakfast Bar
- Walk-In Pantry
- Kitchen Island
Bedrooms and Bathrooms
- 4 Bedrooms
- Primary Bedroom on Main
- Primary Bedroom Suite
- Walk-In Closet
- Powder Room
- 4 Full Bathrooms
- Primary bathroom on main floor
- Split Vanities
- Dual Vanity Sinks in Primary Bathroom
- Walk-in Shower
Laundry
- Laundry Room
- Laundry on main level
- Washer and Dryer Hookup
Outdoor Features
- Covered Patio or Porch
Utilities
- Air Conditioning
- Heating Available
Community Details
Overview
- Property has a Home Owners Association
- Pond in Community
- Greenbelt
Amenities
- Community Garden
- Community Fire Pit
- Picnic Area
- Catering Kitchen
- Clubhouse
- Game Room
- Billiard Room
- Business Center
- Community Center
Recreation
- Community Basketball Court
- Pickleball Courts
- Sport Court
- Community Playground
- Fitness Center
- Community Indoor Pool
- Splash Pad
- Park
- Dog Park
- Event Lawn
- Trails
Map
Other Plans in Pecan Square - 50’
About the Builder
- Pecan Square - 100'
- Pecan Square - 60’
- Pecan Square - 100ft. lots
- Pecan Square - 60ft. lots
- Pecan Square - Estates
- Pecan Square - Classics
- Pecan Square - Gardens
- The Highlands of Northlake
- 7225 Faith Ln
- 7485 Faught Rd
- Pecan Square
- Creek Meadows West
- Pecan Square - 40ft. lots
- Pecan Square - 50’
- 2617 Southbay Cir
- 2930 Southbay Cir
- 2917 Southbay Cir
- 2933 Southbay Cir
- 2801 Southbay Cir
- Pecan Square - 40'
Ask me questions while you tour the home.






