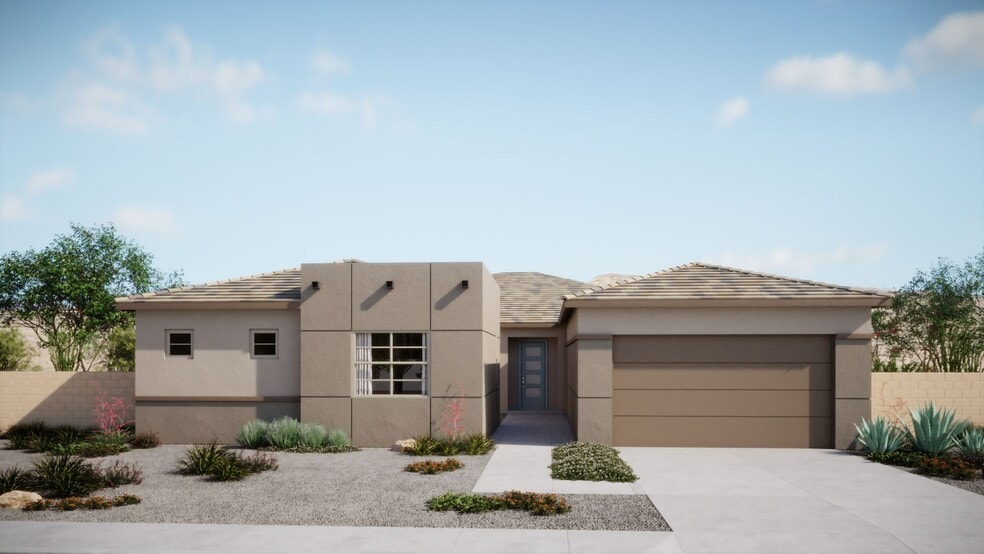
Estimated payment starting at $4,089/month
Highlights
- New Construction
- Primary Bedroom Suite
- Covered Patio or Porch
- Acacia Elementary School Rated A
- Great Room
- Walk-In Pantry
About This Floor Plan
The 3,056 sq. ft. Mint floorplan is arranged around an attractive front courtyard, perfect for entertaining or enjoy cool evenings along with the spacious rear covered patio. The combined Great Room, dining area and Gourmet kitchen make entertaining a dream come true, with a walk-in pantry and powder room adding convenience. The rear owners suite has a large walk-in closet and private bath, while bedroom 2 has its own full bath. Bedrooms 3 and 4 share a full bath. There is a spacious teen room between bedrooms 2 and 3, with the option of having this room enclosed with a door. Architects Choice Options for this plan include a Multi-gen Suite, an enclosed teen room, a 5th bedroom in lieu of the teen room, a flex room in lieu of the dining room, a study in lieu of extra garage space and more.
Sales Office
| Monday - Tuesday |
Closed
|
| Wednesday |
1:00 PM - 5:30 PM
|
| Thursday - Saturday |
9:30 AM - 5:30 PM
|
| Sunday |
9:30 AM - 5:00 PM
|
Home Details
Home Type
- Single Family
HOA Fees
- $21 Monthly HOA Fees
Parking
- 4 Car Attached Garage
- Front Facing Garage
- Tandem Garage
Taxes
- No Community Facilities District Tax
Home Design
- New Construction
Interior Spaces
- 3,056 Sq Ft Home
- 1-Story Property
- Great Room
- Combination Kitchen and Dining Room
Kitchen
- Eat-In Kitchen
- Walk-In Pantry
- Kitchen Island
Bedrooms and Bathrooms
- 4 Bedrooms
- Primary Bedroom Suite
- Walk-In Closet
- Powder Room
- Primary bathroom on main floor
- Double Vanity
Laundry
- Laundry Room
- Laundry on main level
Outdoor Features
- Courtyard
- Covered Patio or Porch
Community Details
Recreation
- Trails
Map
Other Plans in Mountain View Ranch
About the Builder
- Mountain View Ranch
- 14449 E Sands Ranch Rd
- 14470 E Sands Ranch Rd Unit 304
- 0 E Marsh Station Rd Unit 22530597
- 13890 Old Sonoita Hwy
- 13876 Old Sonoita Hwy
- 13407 S Sundown Ranch Rd
- 20371 S Sonoita Hwy Unit 7
- 19293 S Sonoita Hwy
- 13952 E Hay Bale Trail Unit 99
- 3760 E Nana Dr Unit 70
- 0 S Sonoita Hwy Unit 22512049
- TBD S Camino Loma Alta Unit 1
- 884 S Judson Ave S Unit 27
- 1144 N Range Rider Place
- 19795 S Attaway Place
- 3166 E Andrada Rd
- 921 N Blue Slate Dr
- 3106 E Andrada Rd Unit 13
- 13763 E Windy Way E






