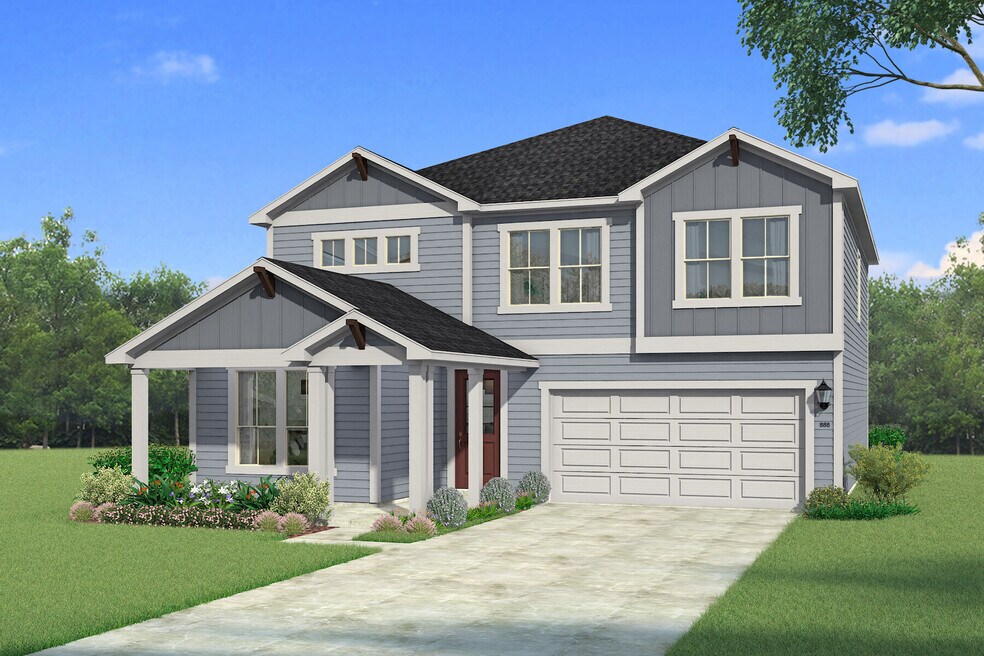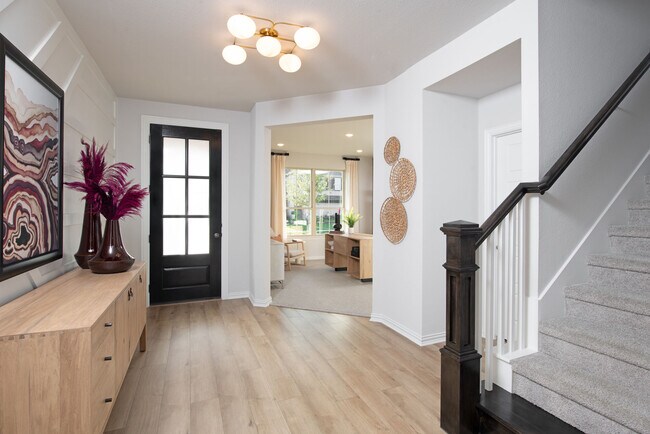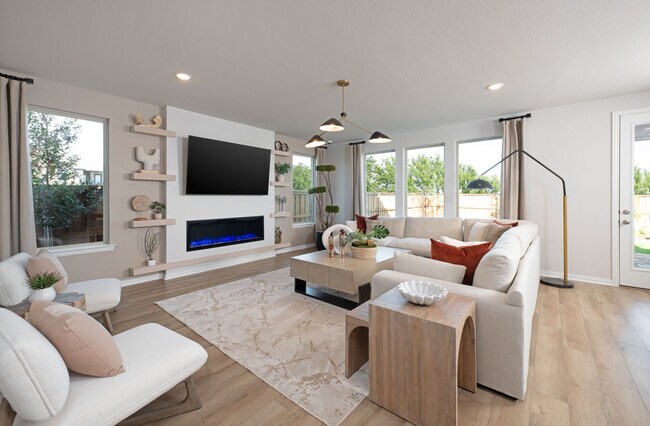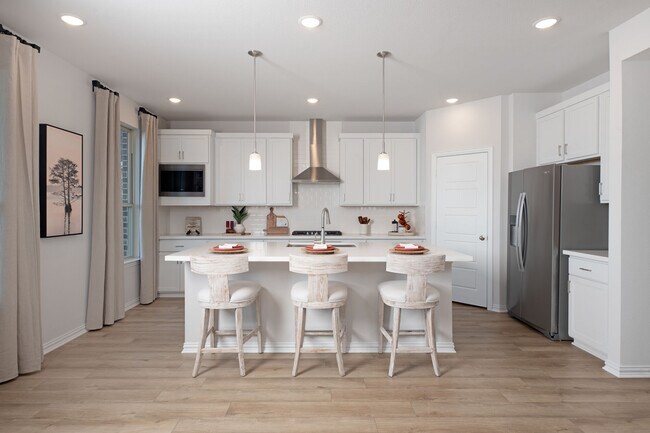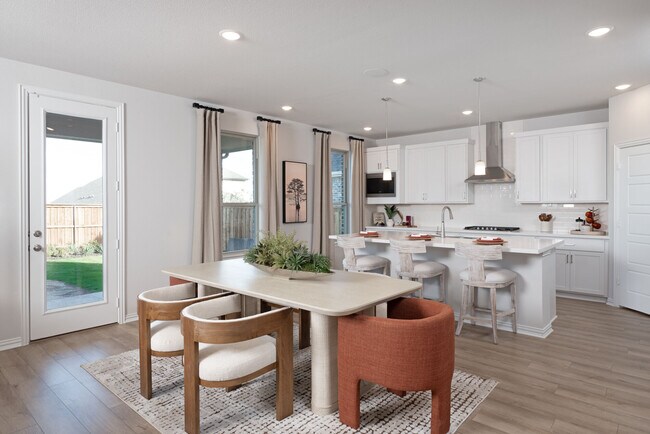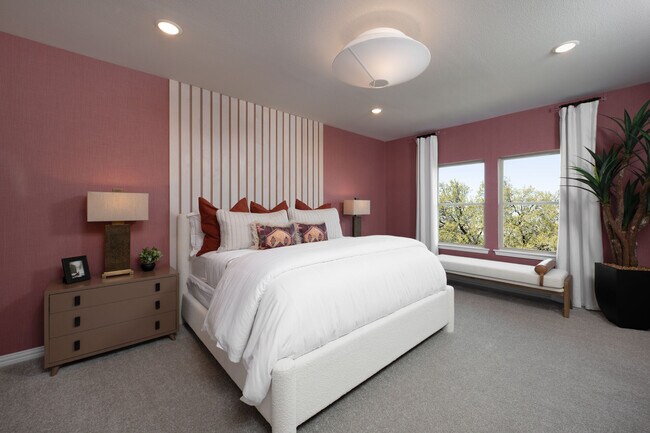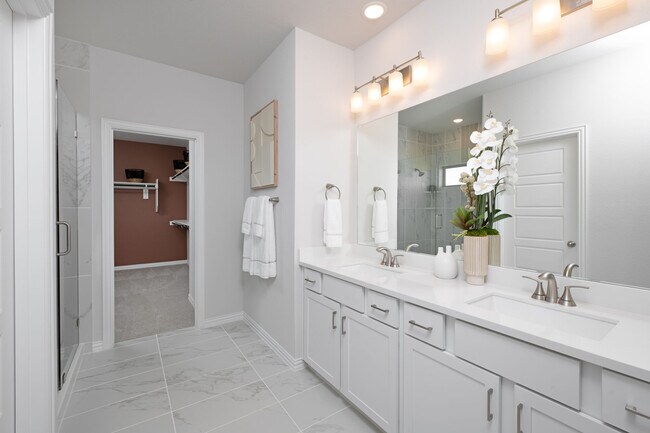
Estimated payment starting at $2,423/month
Highlights
- Community Cabanas
- Primary Bedroom Suite
- Great Room
- New Construction
- Built-In Freezer
- Lawn
About This Floor Plan
The Mirabel by Mattamy Homes combines modern design with thoughtful flexibility for the way families live today. A welcoming foyer opens to the Great Room and dining area, where an open layout and expansive windows create a bright, airy atmosphere. The kitchen features a large island and walk-in pantry and flows seamlessly to the patio, perfect for dining or relaxing outdoors. Upstairs, the owners suite offers a private retreat with a spa-inspired bathroom featuring an optional freestanding tub, enhanced ceiling option, and a spacious walk-in closet. A generous game room connects three secondary bedrooms and a shared bathroom, providing plenty of space for family and guests. On the main level, the flex room and powder bath can be transformed into a fifth bedroom with a private third bathroom, with an additional bedroom option available for even more flexibility. Architects choice options include a chefs, European, or gourmet kitchen, an electric fireplace, or an extended covered patio. Visit our model or contact us today to learn more about building the Mirabel in this community. The Mirabel is offered on 50' homesites.
Builder Incentives
Move up to Mattamy now and take advantage of special pricing and financial incentives.
Make Homeownership More Affordable Today
Limited Time Special Incentives on To-Be-Built Homes
A Special Thank You to Our Hometown Heroes
Sales Office
| Monday |
12:00 PM - 6:00 PM
|
| Tuesday |
10:00 AM - 6:00 PM
|
| Wednesday |
10:00 AM - 6:00 PM
|
| Thursday |
10:00 AM - 6:00 PM
|
| Friday |
10:00 AM - 6:00 PM
|
| Saturday |
10:00 AM - 6:00 PM
|
| Sunday |
12:00 PM - 6:00 PM
|
Home Details
Home Type
- Single Family
Parking
- 2 Car Attached Garage
- Front Facing Garage
Home Design
- New Construction
Interior Spaces
- 2-Story Property
- Fireplace
- Great Room
- Combination Kitchen and Dining Room
- Game Room
- Flex Room
Kitchen
- Breakfast Bar
- Walk-In Pantry
- Built-In Oven
- Built-In Range
- Built-In Microwave
- Built-In Freezer
- Built-In Refrigerator
- Dishwasher
- Kitchen Island
Bedrooms and Bathrooms
- 4 Bedrooms
- Primary Bedroom Suite
- Walk-In Closet
- Powder Room
- Dual Vanity Sinks in Primary Bathroom
- Private Water Closet
- Bathtub with Shower
Laundry
- Laundry Room
- Washer and Dryer
Utilities
- Central Heating and Cooling System
- Tankless Water Heater
- High Speed Internet
- Cable TV Available
Additional Features
- Green Certified Home
- Covered Patio or Porch
- Lawn
Community Details
Overview
- No Home Owners Association
- Greenbelt
Recreation
- Community Cabanas
- Community Pool
- Park
- Trails
Map
Other Plans in Creekside of Crowley
About the Builder
- Creekside of Crowley
- 624 Marcus Ln
- 632 Marcus Ln
- 644 Marcus Ln
- 1000 Fan Palm Place
- Astoria Crossing - Clayton
- 1810 Highway 1187
- Tarrytown - Cottage Series
- Tarrytown - Smart Series
- 485 S Magnolia St
- 2601 Olive Ct
- MiraVerde
- Lot 6 Mesa Vista
- Sunnycreek
- 10809 Rothland St
- 2316 Builder Rd
- 2233 White Bufalo Way
- 4517 Norcross Ln
- 1000 Sunflower St
- Rosemary Ridge
