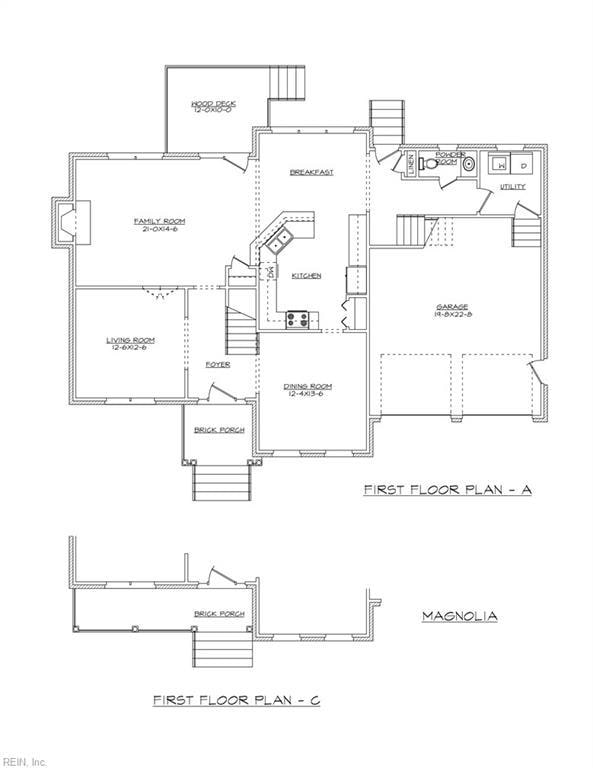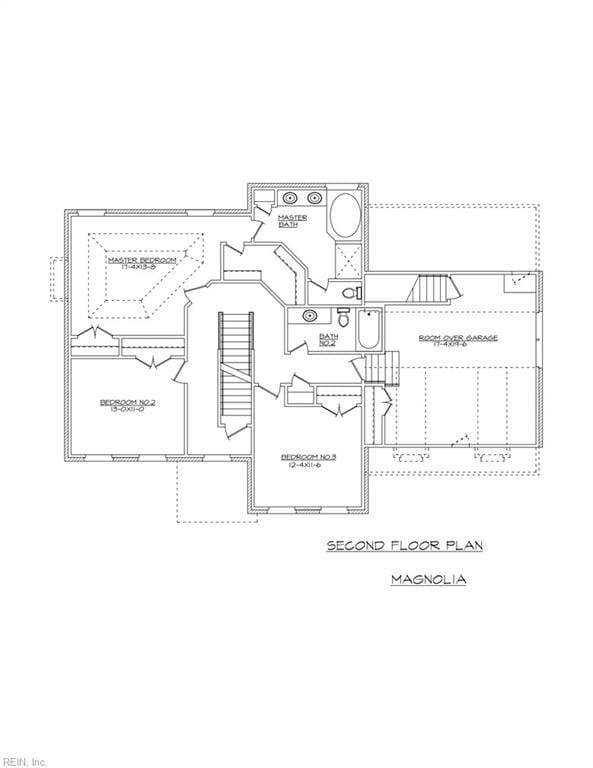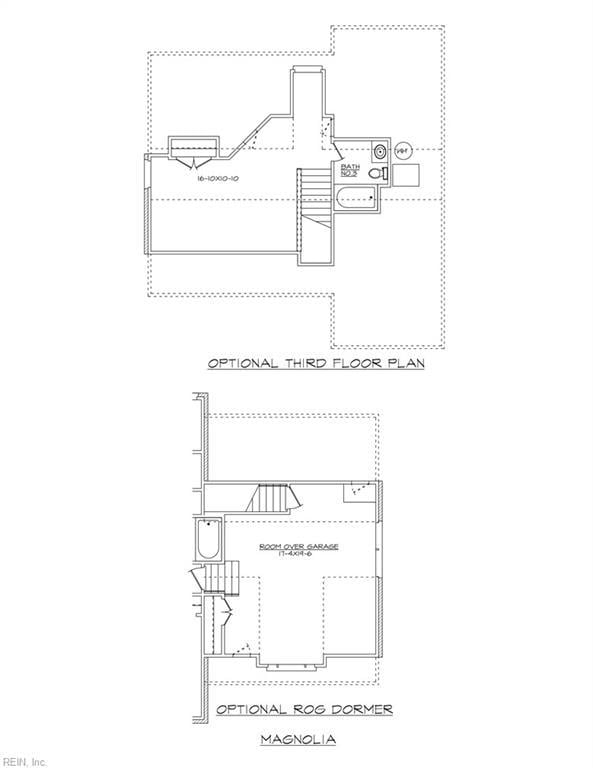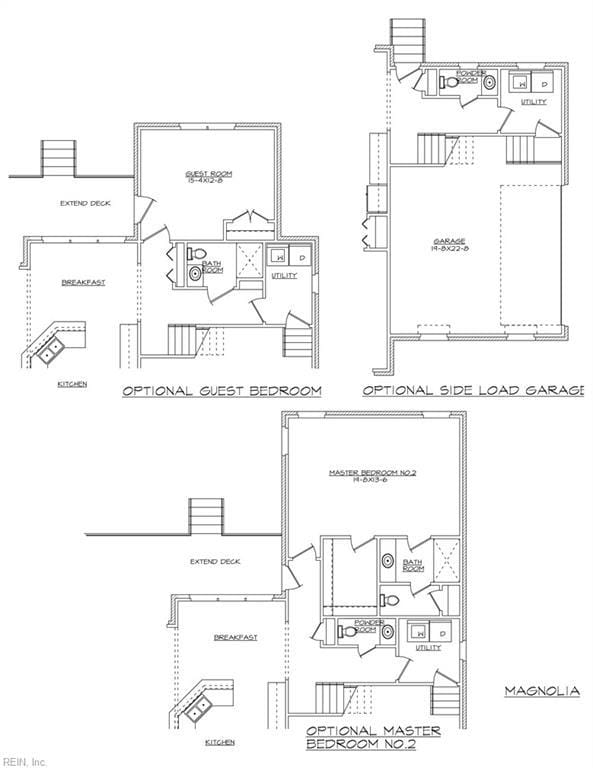MM Magnolia 2 W Chesapeake, VA 23321
Western Branch NeighborhoodEstimated payment $3,830/month
Highlights
- Fitness Center
- New Construction
- Clubhouse
- Edwin W. Chittum Elementary School Rated A-
- Finished Room Over Garage
- Transitional Architecture
About This Home
The Magnolia II is a grand floor plan with a 2 story foyer as you enter! Formal Living room, large family room that opens to the Kitchen and Eating Area. Downstairs utility space that allows for the perfect 'Mudroom. 5 spacious bedrooms & 3 baths on the 2nd & 3rd floor with a finished room over the garage. The Estates at Jolliff Landing is a charming neighborhood boasting single-family homes with covered porches, tree-lined sidewalks, lush gathering spaces, an assortment of yard games, a community playground, water features, a sports field, bike paths, and a community clubhouse with a resort-style in-ground swimming pool. There is truly no better place to feel at home in a floor plan that has all your needs in an exciting new home community! Model Home Open 12-5 PM Daily at 5023 Annapolis Dr, Chesapeake, VA 23321. Builder is offering partial closing cost assistance & $15,000 upgrade allowance (used at buyer's discretion) when using one of our preferred lenders.
Home Details
Home Type
- Single Family
Est. Annual Taxes
- $6,150
Year Built
- Built in 2025 | New Construction
HOA Fees
- $80 Monthly HOA Fees
Home Design
- Transitional Architecture
- Traditional Architecture
- Slab Foundation
- Asphalt Shingled Roof
Interior Spaces
- 3,060 Sq Ft Home
- 3-Story Property
- Ceiling Fan
- Gas Fireplace
- Mud Room
- Entrance Foyer
- Utility Room
- Washer and Dryer Hookup
- Home Security System
- Attic
Kitchen
- Breakfast Area or Nook
- Electric Range
- Microwave
- Dishwasher
- Disposal
Flooring
- Wood
- Carpet
- Ceramic Tile
Bedrooms and Bathrooms
- 5 Bedrooms
- En-Suite Primary Bedroom
- Walk-In Closet
Parking
- 2 Car Attached Garage
- Finished Room Over Garage
- Parking Available
- Driveway
- Off-Street Parking
Accessible Home Design
- Level Entry For Accessibility
Outdoor Features
- Patio
- Porch
Schools
- Western Branch Intermediate
- Western Branch Middle School
- Western Branch High School
Utilities
- Forced Air Zoned Heating and Cooling System
- Heating System Uses Natural Gas
- Programmable Thermostat
- Gas Water Heater
- Cable TV Available
Community Details
Overview
- Jolliff Landing At Western Branch Subdivision
Amenities
- Clubhouse
Recreation
- Community Playground
- Fitness Center
- Community Pool
Map
Home Values in the Area
Average Home Value in this Area
Property History
| Date | Event | Price | List to Sale | Price per Sq Ft |
|---|---|---|---|---|
| 02/05/2025 02/05/25 | For Sale | $615,900 | -- | $201 / Sq Ft |
Source: Real Estate Information Network (REIN)
MLS Number: 10568975
- 7.7 Sondej Ave
- MM Bayberry
- MM the Grove (Laurel)
- MM Myrtle II
- MM Rosewood 2
- MM Bayberry 2
- MM Rosewood
- MM Bradford 2
- 4200 Sorrento Dr
- 4044 Devon Dr
- 1800 Whites Landing
- 1624 Emerald Woods Dr
- MM Sorrento Rd
- 4232 Valencia Rd
- 2017 Lisbon Rd
- 1605 Tattinger Trail
- 4108 Sorrento Dr
- 2119 Seastone Trace
- 2021 Christopher Dr
- .29ac Coffman Blvd
- 2017 Lisbon Rd
- 4105 Holly Cove Dr
- 4706 Feldspar Quay
- 3936 Quailshire Ln
- 3931 Port Rd
- 3824 Maplefield Dr
- 4515 Westborough Dr
- 4117 River Breeze Cir
- 4057 Oak Moss Ct
- 1601 Plover Ct
- 2802 Rowling Way
- 2020 Elmhurst Ln
- 511 Delham Rd
- 840 Lancer Dr
- 4017 Grand Isle Dr
- 2885 E Point Dr
- 940 Chumley Rd
- 421 Carlisle Rd
- 11 Roberts Ct E
- 2105 Belden Ave





