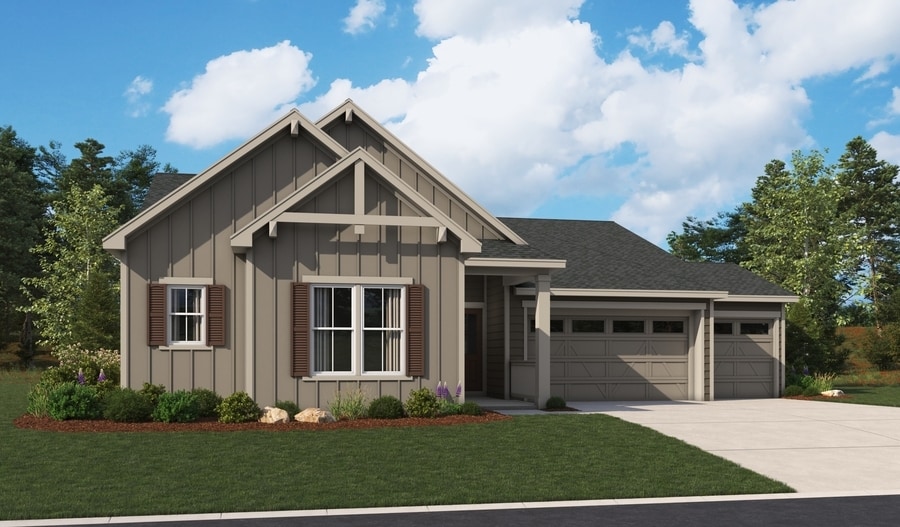
Estimated payment starting at $6,239/month
Highlights
- Golf Course Community
- New Construction
- Clubhouse
- Castle Rock Middle School Rated A-
- Primary Bedroom Suite
- Recreation Room
About This Floor Plan
The notable Monroe II plan opens with a charming covered porch. Off the entry, you'll find a convenient guest suite, complete with a living room, a bedroom, and a private bath. Further inside, the home showcases an impressive great room with a fireplace, a formal dining room, and a professional kitchen offering a sizable island, a walk-in pantry, and an adjacent nook. The eye-catching primary suite boasts a generous walk-in closet and a private bath with double sinks, a shower, and a soaking tub. Additional highlights of the home include laundry and powder rooms, a secondary bedroom and bath, a serene covered patio, and a finished basement featuring a flex room, a bedroom, a full bath, and a rec room.
Sales Office
| Monday |
9:00 AM - 5:00 PM
|
| Tuesday |
9:00 AM - 5:00 PM
|
| Wednesday |
9:00 AM - 5:00 PM
|
| Thursday |
9:00 AM - 5:00 PM
|
| Friday |
11:00 AM - 5:00 PM
|
| Saturday |
9:00 AM - 5:00 PM
|
| Sunday |
9:00 AM - 5:00 PM
|
Home Details
Home Type
- Single Family
HOA Fees
- $86 Monthly HOA Fees
Parking
- 3 Car Attached Garage
- Front Facing Garage
Home Design
- New Construction
Interior Spaces
- 1-Story Property
- Wet Bar
- Tray Ceiling
- Recessed Lighting
- Fireplace
- Mud Room
- Great Room
- Combination Kitchen and Dining Room
- Recreation Room
- Flex Room
Kitchen
- Breakfast Room
- Eat-In Kitchen
- Breakfast Bar
- Walk-In Pantry
- Built-In Range
- Built-In Microwave
- Dishwasher
- Kitchen Island
- Disposal
- Kitchen Fixtures
Bedrooms and Bathrooms
- 5 Bedrooms
- Primary Bedroom Suite
- Walk-In Closet
- Powder Room
- In-Law or Guest Suite
- Primary bathroom on main floor
- Dual Vanity Sinks in Primary Bathroom
- Secondary Bathroom Double Sinks
- Private Water Closet
- Bathroom Fixtures
- Soaking Tub
- Bathtub with Shower
- Walk-in Shower
Laundry
- Laundry Room
- Laundry on main level
- Sink Near Laundry
- Washer and Dryer Hookup
Partially Finished Basement
- Bedroom in Basement
- Basement Window Egress
Utilities
- Central Heating and Cooling System
- High Speed Internet
- Cable TV Available
Additional Features
- Covered Patio or Porch
- Lawn
Community Details
Amenities
- Clubhouse
- Community Center
Recreation
- Golf Course Community
- Community Playground
- Community Pool
- Park
- Trails
Map
Other Plans in Chateau at the Meadows
About the Builder
- Chateau at the Meadows
- 1950 Grayside Cir
- 2011 Grayside Cir
- 2021 Grayside Cir
- Hillside at Castle Rock - Paired Homes
- Hillside at Castle Rock - Manor Homes
- Hillside at Castle Rock - Paired Villas
- 594 Granger Ct
- 2751 Keepsake Way
- 2875 Keepsake Way
- 1108 Melting Snow Way
- 1242 N Faver Dr
- 422 Perry St
- 20 Wilcox St Unit 323
- 508 Front St
- 0 Quiet Oaks Unit 9681257
- 770 Hier Ln
- 1054 S Interstate-25
- 1054 S Interstate 25
- 0 Interstate 25 Unit REC3302743
