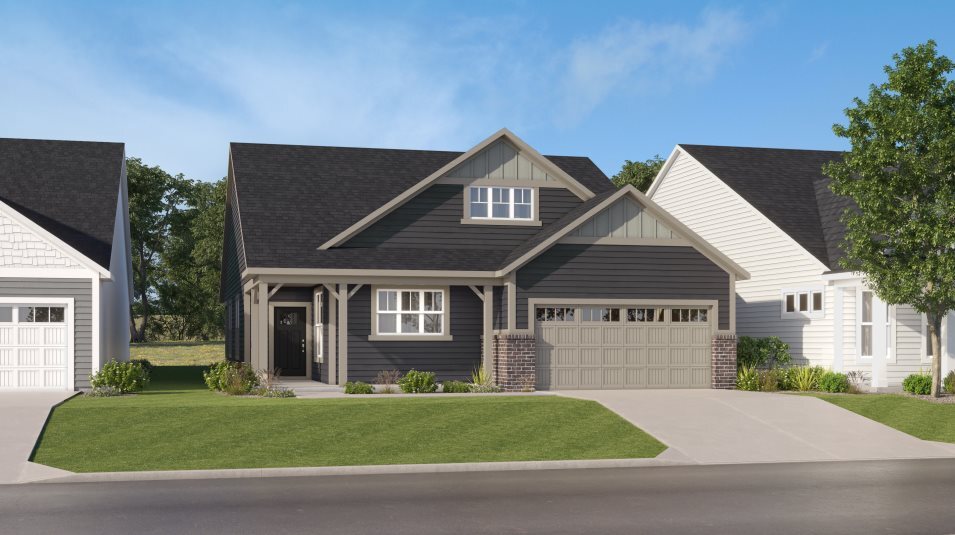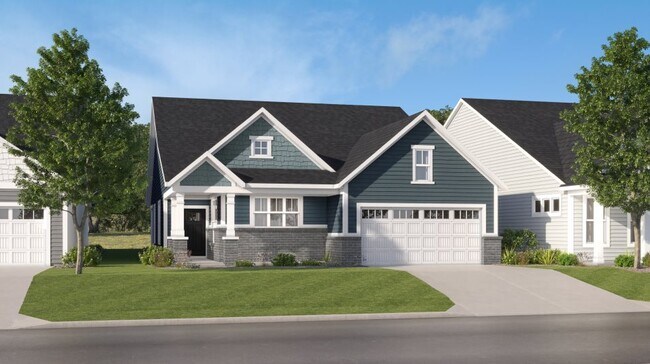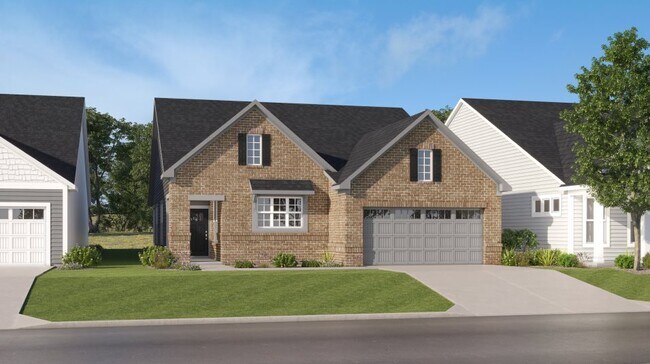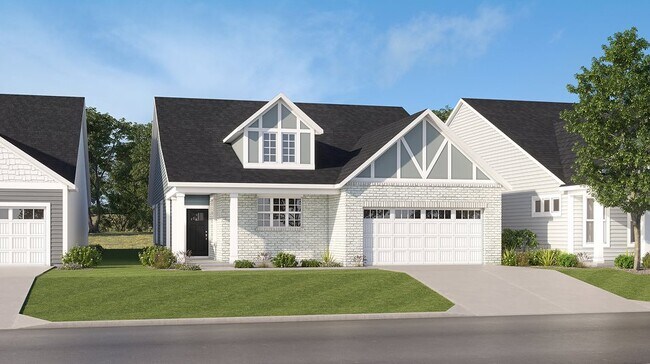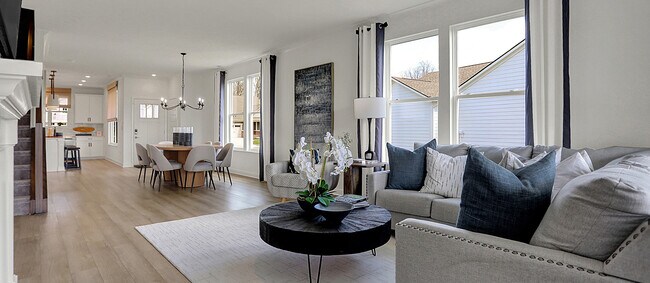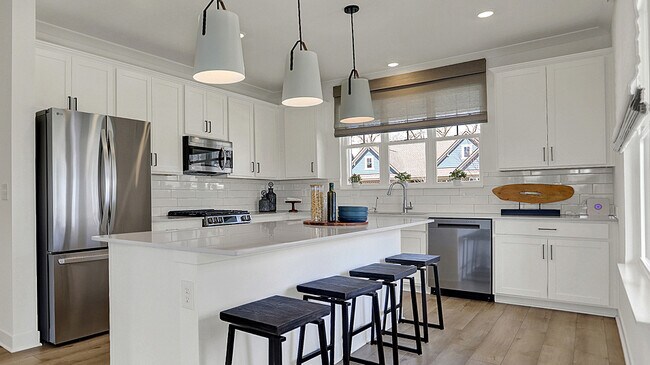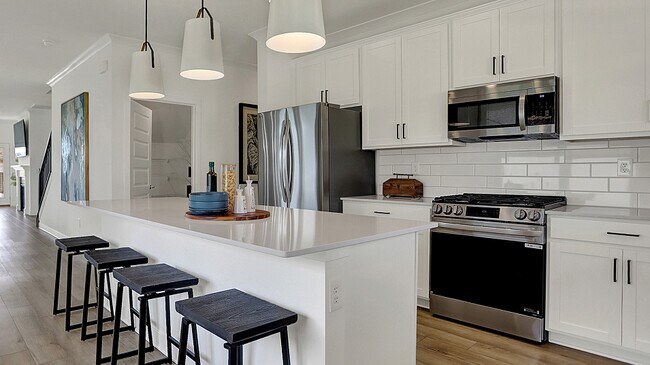
Estimated payment starting at $2,707/month
Total Views
21,600
2
Beds
2
Baths
1,915
Sq Ft
$204
Price per Sq Ft
Highlights
- New Construction
- Primary Bedroom Suite
- Pond in Community
- Active Adult
- Clubhouse
- Great Room
About This Floor Plan
This new single-story home features a generously sized dining room that's perfect for hosting favorite holidays, which opens into a contemporary kitchen with an amply sized center island and a large Great Room. The adjacent covered patio is a tranquil spot to entertain guests and relax and enjoy the outdoors. Flex space offers popular barn doors for privacy, creating a quiet retreat for working, crafting, entertaining guests or simply relaxing. The owner’s suite is sure to please with a luxe bathroom and large walk-in-closet. A two-car garage with extra storage is included.
Sales Office
Hours
| Monday - Saturday |
10:00 AM - 5:00 PM
|
| Sunday |
11:00 AM - 5:00 PM
|
Office Address
5148 Foxley Park Ln
Avon, IN 46123
Home Details
Home Type
- Single Family
HOA Fees
- $298 Monthly HOA Fees
Parking
- 2 Car Garage
Taxes
- 1.00% Estimated Total Tax Rate
Home Design
- New Construction
Interior Spaces
- 1-Story Property
- Recessed Lighting
- Great Room
- Living Room
- Family or Dining Combination
- Flex Room
- Smart Thermostat
Kitchen
- Breakfast Area or Nook
- Built-In Microwave
- Dishwasher
- Kitchen Island
- Quartz Countertops
- Disposal
Flooring
- Tile
- Luxury Vinyl Plank Tile
Bedrooms and Bathrooms
- 2 Bedrooms
- Primary Bedroom Suite
- Walk-In Closet
- 2 Full Bathrooms
- Dual Vanity Sinks in Primary Bathroom
- Bathtub with Shower
- Walk-in Shower
Laundry
- Laundry Room
- Laundry on main level
- Washer and Dryer
Utilities
- Programmable Thermostat
- Water Softener
Additional Features
- Energy-Efficient Insulation
- Covered Patio or Porch
Community Details
Overview
- Active Adult
- Lawn Maintenance Included
- Pond in Community
Amenities
- Clubhouse
Recreation
- Tennis Courts
- Pickleball Courts
- Bocce Ball Court
- Lap or Exercise Community Pool
- Trails
Map
Other Plans in Easton - Central
About the Builder
Since 1954, Lennar has built over one million new homes for families across America. They build in some of the nation’s most popular cities, and their communities cater to all lifestyles and family dynamics, whether you are a first-time or move-up buyer, multigenerational family, or Active Adult.
Nearby Homes
- Easton - Central
- Easton - Northern
- Easton - Southern
- 4581 Lucas Ln
- 4586 Lucas Ln
- 3068 E Thorpe St
- Penrose - Venture
- 530 Crestwood Ct
- Manors at Avon - Designer Collection
- Manors at Avon - Masterpiece Collection
- 7019 E County Road 100 N
- 6882 Linden Woods Dr
- White Oak Estates
- Countryside Estates
- Quail West
- Quail West
- 5107 E County Road 350 N
- The Bevy
- 7454 Allesley Dr
- Harper Estates
