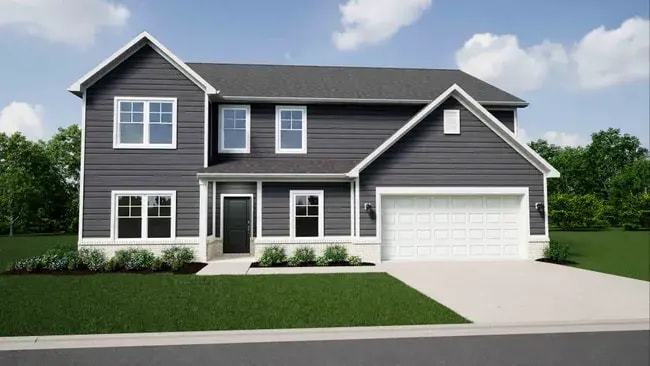
Indianapolis, IN 46239
Estimated payment starting at $2,504/month
Highlights
- New Construction
- Primary Bedroom Suite
- Loft
- Franklin Central High School Rated A-
- Views Throughout Community
- Great Room
About This Floor Plan
Welcome home to the Monroe, a Silverthorne Homes floorplan. This new home construction floorplan includes four bedrooms, two-and-a-half bathrooms, a two-story great room, and a 2-car garage with garage storage. Starting at 3,206 square feet, The Monroe is perfect for the family looking for a home to grow with them.As you enter the home, you will be met with the front of home study. This area can be left open for a welcoming feel or closed for a formal dining area. In The Monroe, your two-car garage can be upgraded to a three-car garage. Remove the garage storage to add a dining room for more living space.Moving to the back of the home, you will be amazed by the two-story great room. The large windows allow natural sunlight to stream in. For a little more warmth during the winter, add an optional fireplace. Off the great room is the dining nook, a great spot to enjoy a meal with loved ones. The optional covered patio gives you a place to savor your summer barbeques.In the kitchen, you will have a kitchen island, large cabinets, and plenty of countertop space. The walk-in pantry gives you room for every snack your family loves. Use your kitchen island as a homework spot or simply a place to cook with loved ones. The den is tucked away in the back of the home as a spot to relax after a long day. In lieu of the den, choose the optional in-law suite with a full bathroom.When it comes to the second floor, you have several options to choose from depending on your familys needs. Opt for a private suite instead of the full loft or close off the two-story great room for a bonus room with an open layout. The second-floor laundry makes it easier for you to get this chore done and has the optional counter and sink rough-in.The Monroes primary suite includes his and her walk-in closets that give you the option of an optional coffee bar. If you want a unique look, add the optional single step ceiling in your primary suite. The primary bathroom has the option to upg...
Sales Office
| Monday - Saturday |
11:00 AM - 6:00 PM
|
| Sunday |
12:00 PM - 6:00 PM
|
Home Details
Home Type
- Single Family
Parking
- 2 Car Attached Garage
- Front Facing Garage
Home Design
- New Construction
Interior Spaces
- 3,310 Sq Ft Home
- 2-Story Property
- Fireplace
- Mud Room
- Formal Entry
- Great Room
- Open Floorplan
- Dining Area
- Loft
Kitchen
- Breakfast Area or Nook
- Eat-In Kitchen
- Breakfast Bar
- Walk-In Pantry
- Built-In Range
- Built-In Microwave
- Dishwasher
- Kitchen Island
Bedrooms and Bathrooms
- 4 Bedrooms
- Primary Bedroom Suite
- Walk-In Closet
- Powder Room
- Dual Vanity Sinks in Primary Bathroom
- Private Water Closet
- Bathtub with Shower
- Walk-in Shower
Laundry
- Laundry Room
- Laundry on upper level
Utilities
- Central Heating and Cooling System
- High Speed Internet
- Cable TV Available
Additional Features
- Covered Patio or Porch
- Lawn
Community Details
Overview
- No Home Owners Association
- Views Throughout Community
- Pond in Community
Amenities
- Picnic Area
Recreation
- Bocce Ball Court
- Community Playground
- Trails
Map
Other Plans in Edgebrook Preserve
About the Builder
- Edgebrook Preserve
- Hickory Run
- 10605 Indian Creek Rd S
- Sagebrook West - Villa Series
- Sagebrook West - Prestige Series
- Maple Street Collection in Emerald Preserve
- 6531 Mossy Creek Ct
- Edgewood Farms
- Fields at New Bethel
- 8121 E Edgewood Ave
- 7301 E Edgewood Ave
- 4647 Bethel Cove Dr
- 10640 E Thompson Rd
- Montgomery Woods
- 9906 Denim Dr
- Crossroads at Southport
- 5950 S Carroll Rd
- Village at New Bethel
- Eagle Manor
- 11051 Vandergriff Rd






