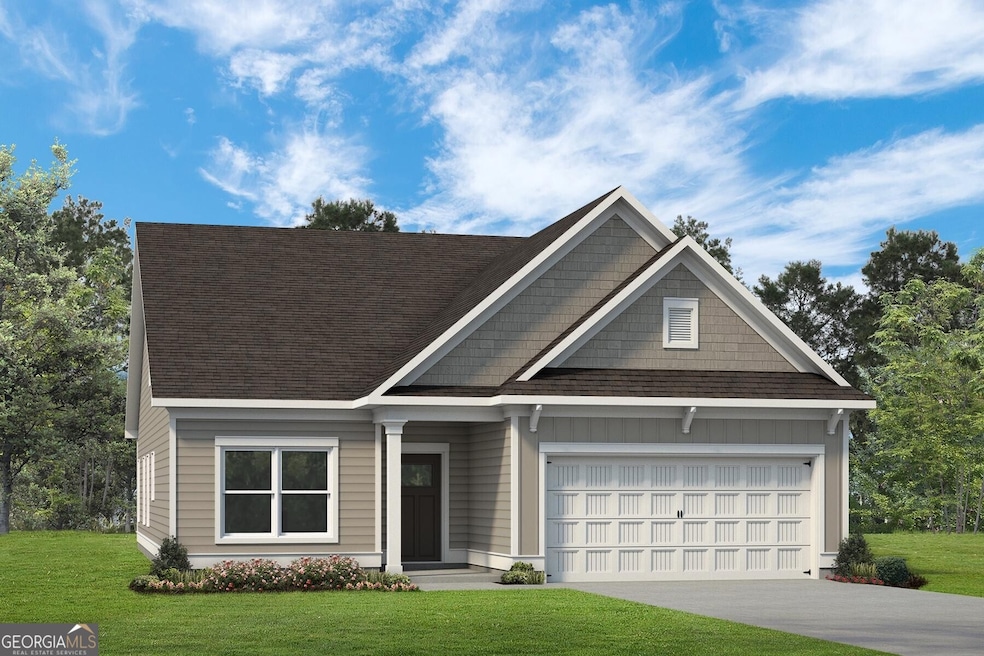Move in Ready March 2025! The Telfair plan located in Smith Douglas Homes community, Morgan Landing! This location is close to great shopping and dining and is less than 3.5 miles to downtown Carrollton AND only 6.5 miles to to the University of West GA!!!!! Did we mention in a top ranking school district too!!! Greet guests from the covered front porch. This 3BR/2BA Ranch style home invites guest into the open concept living space with a beautifully finished kitchen enhanced with granite counters, tile backsplash, a huge island and upgraded stainless steel appliances. The kitchen is open to the breakfast area and spacious family room with an inviting fireplace. A study is ideal for a home office space. The owner's suite features a generous walk-in closet and a large walk-in shower. Just off the garage and near the laundry room is a convenient mud room to assist with keeping family members organized. Additional windows create a light-filled home. Smith Douglas Homes signature 9ft ceiling height enhances the space of the home while the vinyl plank flooring provides a nice transition from room to room. Sited on a beautiful private wooded yard. Photos representative of plan not of actual home being built. Seller incentive with the use of our preferred lender

