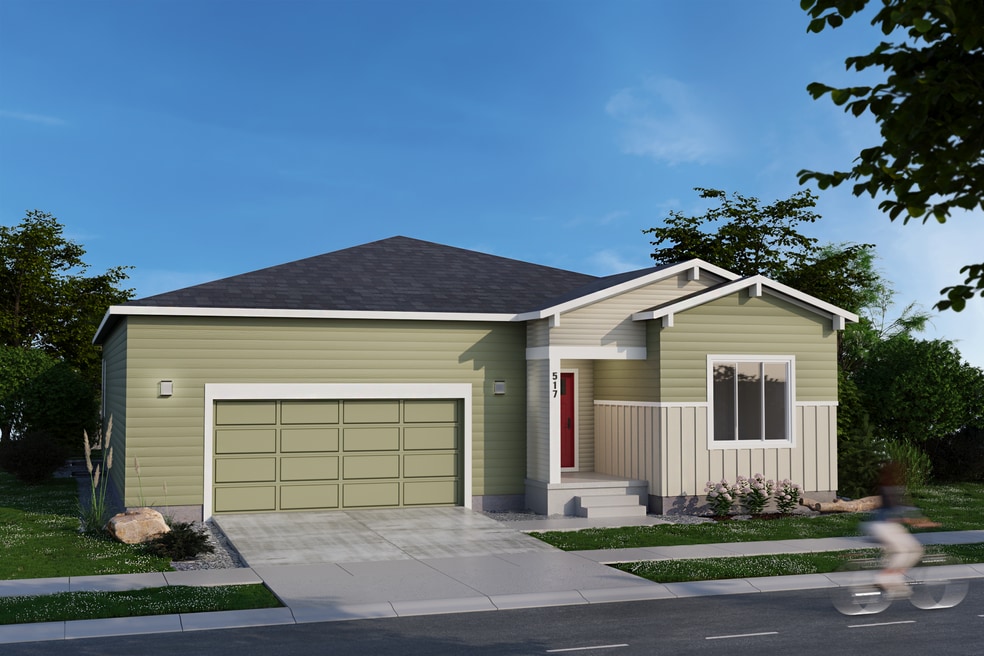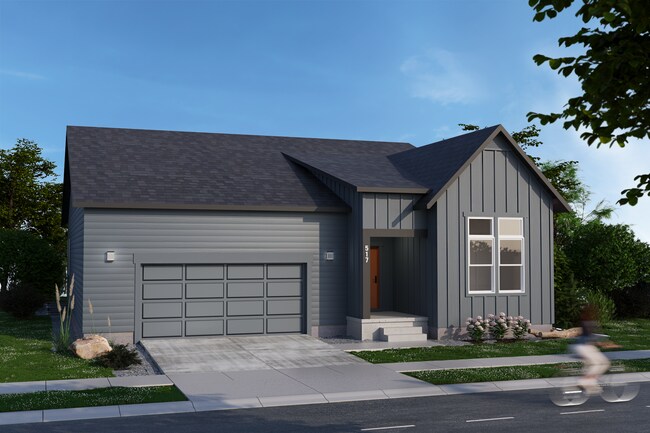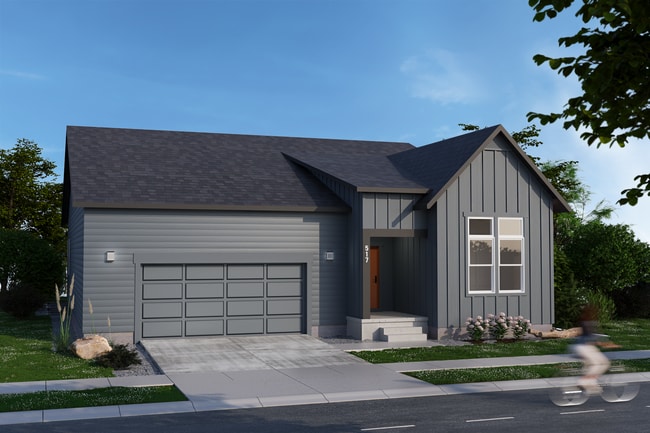
Timnath, CO 80547
Estimated payment starting at $3,888/month
Highlights
- New Construction
- Primary Bedroom Suite
- No HOA
- Bethke Elementary School Rated A-
- Great Room
- Community Pool
About This Floor Plan
The Morrison is a spacious and versatile home designed with both comfort and functionality in mind. Featuring up to 5 bedrooms, 3.5 bathrooms, and a 2-car garage with tandem space , this floorplan offers the flexibility modern families need. Main Level Step into an inviting foyer that opens to the bright and airy great room , seamlessly connected to the kitchen and dining area . The kitchen boasts an oversized island, walk-in pantry, and optional roll-out cabinets, perfect for family meals or entertaining. A covered patio extends your living space outdoors, while the master suite offers a private retreat with a spa-like bath, dual vanities, a walk-in shower, and an expansive closet. Two additional bedrooms and a shared bath complete this level, along with a powder bath, laundry, and a convenient owner’s entry from the garage. Finished Basement Option The finished basement transforms the lower level into an entertainer’s dream with a large recreation room , optional wet bar, and plenty of storage. Two additional bedrooms and a full bath provide ideal space for guests, teens, or multi-generational living. Unfinished Basement Option For those who prefer to customize, the unfinished basement provides 1,296 square feet of flexible space ready for your vision—whether that’s a home gym, media room, or hobby space.
Sales Office
All tours are by appointment only. Please contact sales office to schedule.
Home Details
Home Type
- Single Family
Parking
- 2 Car Attached Garage
- Front Facing Garage
- Tandem Garage
Taxes
Home Design
- New Construction
Interior Spaces
- 1-Story Property
- Recessed Lighting
- Great Room
- Combination Kitchen and Dining Room
- Basement
Kitchen
- Eat-In Kitchen
- Breakfast Bar
- Walk-In Pantry
- Built-In Microwave
- Dishwasher
- Kitchen Island
- Disposal
Bedrooms and Bathrooms
- 3 Bedrooms
- Primary Bedroom Suite
- Walk-In Closet
- Primary bathroom on main floor
- Dual Vanity Sinks in Primary Bathroom
- Private Water Closet
- Bathtub with Shower
- Walk-in Shower
Laundry
- Laundry on main level
- Washer and Dryer Hookup
Outdoor Features
- Covered Patio or Porch
Utilities
- Central Heating and Cooling System
- High Speed Internet
- Cable TV Available
Community Details
Overview
- No Home Owners Association
- Greenbelt
Recreation
- Pickleball Courts
- Community Pool
- Splash Pad
- Park
Map
Other Plans in Trailside on Harmony - Trailside Story Collection
About the Builder
- Trailside on Harmony - Trailside Story Collection
- Timnath Ranch - Wilder
- Timnath Ranch - Townhomes
- 5536 Long Dr
- 6729 Morning Song Ct
- 6719 Morning Song Ct
- 6720 Morning Song Ct
- 6739 Morning Song Ct
- 6709 Morning Song Ct
- Trailside on Harmony - Trailside Alley Load
- 6121 Saddle Horn Dr
- 6113 Saddle Horn Dr
- 4293 Mountain Shadow Way
- 6108 Gault Rd
- 6776 County Road 74
- 4245 Mountain Shadow Way
- Timnath Lakes - Summit Collection
- Timnath Lakes - Overlook Collection
- 3711 Tall Grass Ct
- 3794 Tall Grass Ct


