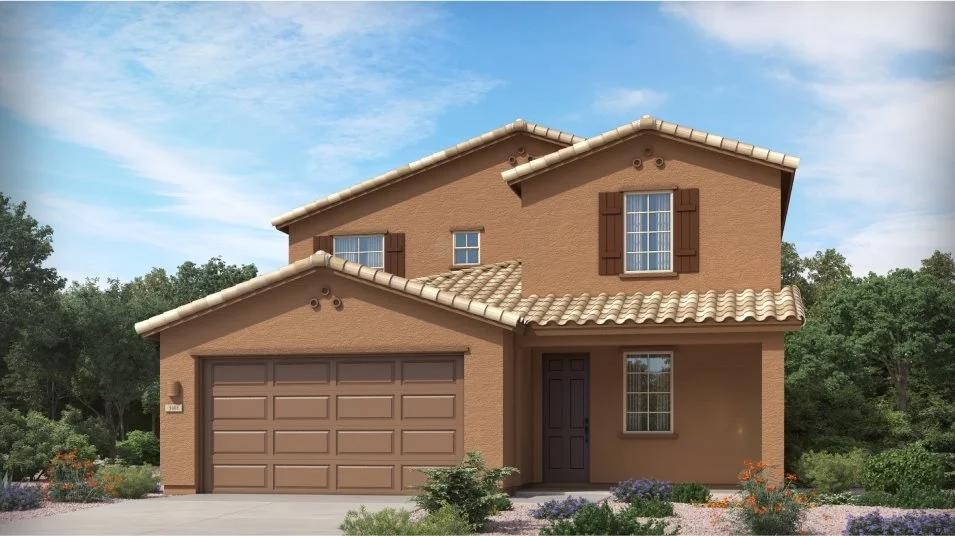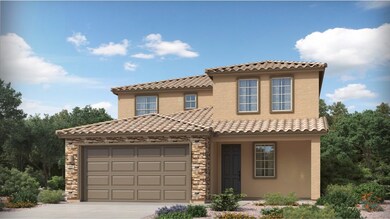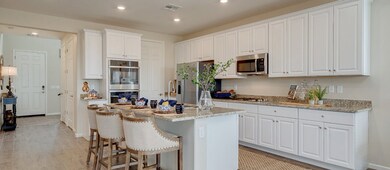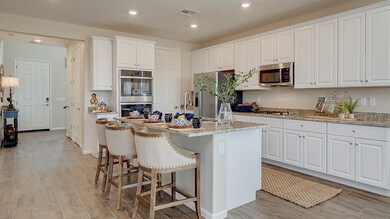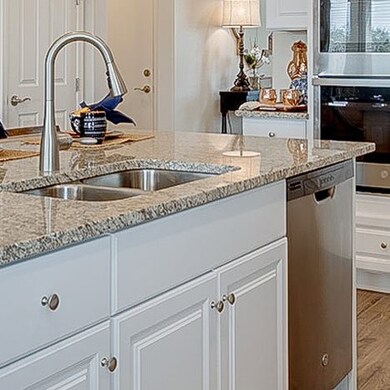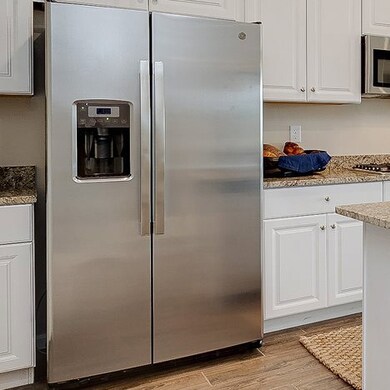
Desert Willow Vail, AZ 85641
Rocking K NeighborhoodEstimated payment $2,944/month
5
Beds
3.5
Baths
2,897
Sq Ft
$155
Price per Sq Ft
Highlights
- New Construction
- Tennis Courts
- Trails
- Ocotillo Ridge Elementary School Rated A
- Park
About This Home
Multigenerational living is made simple in this two-story home with a convenient Next Gen® suite that features a private entrance, living room, kitchenette, bedroom and full bathroom. The first level of the main home is host to the open-concept living and dining space, while a loft and four bedrooms can be found on the second floor.
Home Details
Home Type
- Single Family
Parking
- 2 Car Garage
Home Design
- New Construction
- Ready To Build Floorplan
- Desert Willow Plan
Interior Spaces
- 2,897 Sq Ft Home
- 2-Story Property
Bedrooms and Bathrooms
- 5 Bedrooms
Community Details
Overview
- Actively Selling
- Built by Lennar
- Mountain View At Rocking K Loma Verde Subdivision
Recreation
- Tennis Courts
- Baseball Field
- Soccer Field
- Community Basketball Court
- Community Playground
- Park
- Trails
Sales Office
- 8620 S Rocking K Ranch Loop
- Vail, AZ 85641
- 520-399-7923
- Builder Spec Website
Office Hours
- Mon By Appt | Tue By Appt | Wed By Appt | Thu By Appt | Fri By Appt | Sat By Appt | Sun By Appt
Map
Create a Home Valuation Report for This Property
The Home Valuation Report is an in-depth analysis detailing your home's value as well as a comparison with similar homes in the area
Similar Homes in Vail, AZ
Home Values in the Area
Average Home Value in this Area
Property History
| Date | Event | Price | Change | Sq Ft Price |
|---|---|---|---|---|
| 06/18/2025 06/18/25 | For Sale | $447,990 | -- | $155 / Sq Ft |
Nearby Homes
- 8620 S Rocking K Ranch Loop
- 8620 S Rocking K Ranch Loop
- 8620 S Rocking K Ranch Loop
- 8572 S Placita Reata
- 8548 S Placita Reata
- 8540 S Placita Reata
- 8565 S Placita Reata
- 8557 S Placita Reata
- 8524 S Placita Reata
- 8549 S Placita Reata
- 8541 S Placita Reata
- 8516 S Placita Reata
- 8533 S Placita Reata
- 8508 S Placita Reata
- 8525 S Placita Reata
- 8500 S Placita Reata
- 14023 E Canidae Dr E
- 14027 E Canidae Dr E
- 14039 E Canidae Dr E
- 13979 E Crotalus Way E
