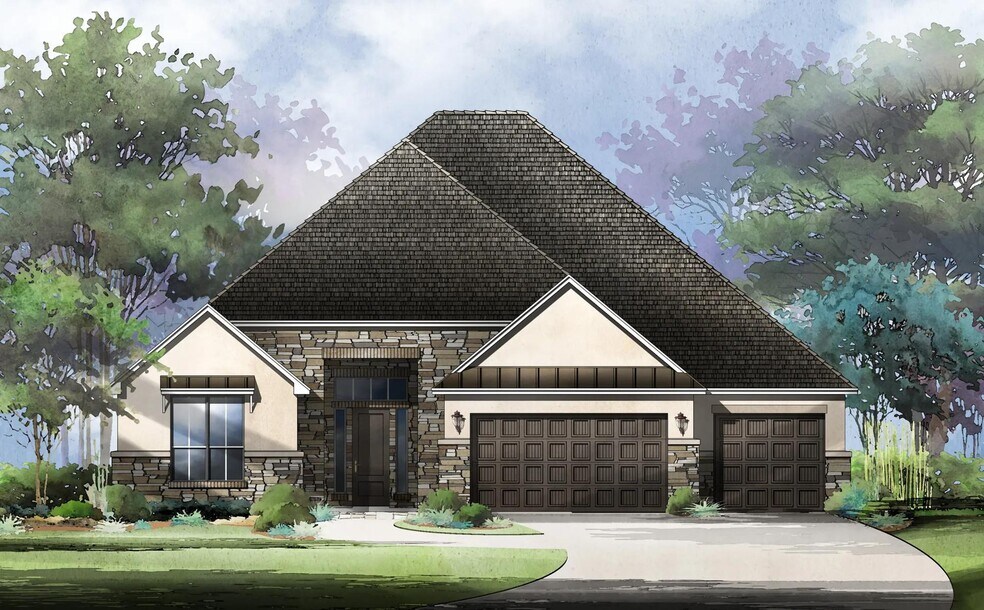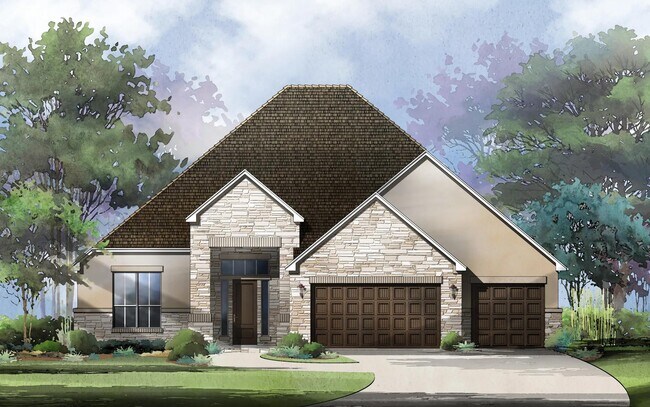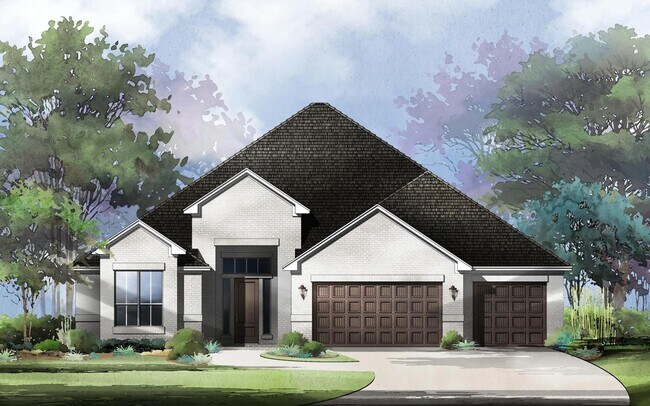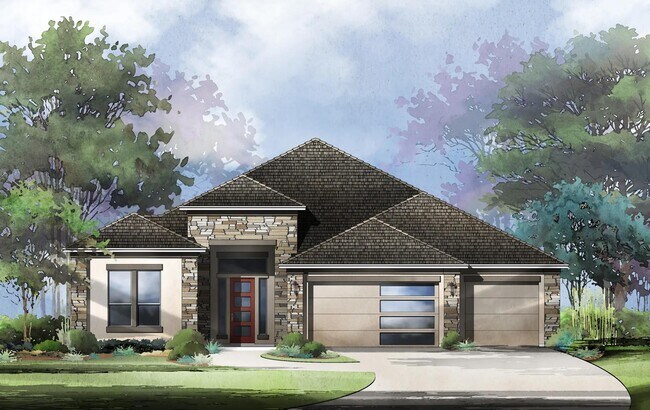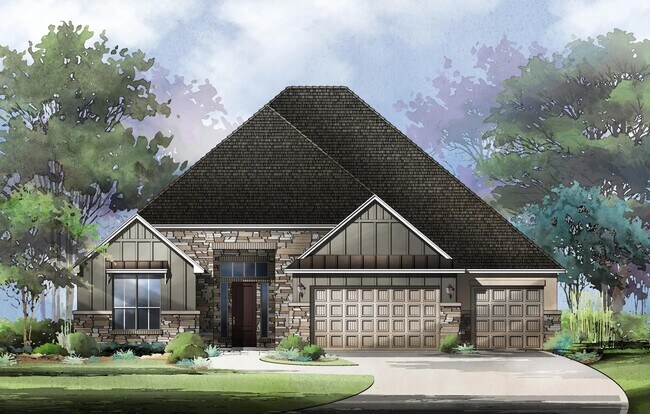
Boerne, TX 78006
Estimated payment starting at $5,588/month
Highlights
- Lazy River
- Fitness Center
- Primary Bedroom Suite
- Boerne Middle School North Rated A
- New Construction
- Clubhouse
About This Floor Plan
Step off the Mulberry?s front porch into the grand foyer, which flows into an open floor plan dining room, family room, kitchen, and breakfast nook. Nearby, you?ll find a bar and half-bath, making the Mulberry perfect for entertaining guests. The great room overlooks the back covered patio for added outdoor living space. Enjoy the added interior space of the media room, gameroom, and home office. The Mulberry includes four bedrooms, each with its own private bathroom and walk-in closet. You can customize this floor plan to add a guest quarters in lieu of the home office or gameroom. The double doors of the primary suite reveal a luxury bathroom, complete with double vanities, a freestanding tub, and spacious walk-in closet. The single-story Mulberry also includes a three-car garage, which opens to a large laundry room and family foyer.
Sales Office
| Monday - Saturday |
10:00 AM - 6:00 PM
|
| Sunday |
12:00 PM - 6:00 PM
|
Home Details
Home Type
- Single Family
Parking
- 3 Car Attached Garage
- Front Facing Garage
Home Design
- New Construction
Interior Spaces
- 1-Story Property
- High Ceiling
- Mud Room
- Great Room
- Home Office
- Flex Room
Kitchen
- Breakfast Area or Nook
- Eat-In Kitchen
- Kitchen Island
- Disposal
Bedrooms and Bathrooms
- 4 Bedrooms
- Primary Bedroom Suite
- Dual Closets
- Walk-In Closet
- Powder Room
- Primary bathroom on main floor
- Dual Vanity Sinks in Primary Bathroom
- Private Water Closet
- Freestanding Bathtub
- Bathtub with Shower
- Walk-in Shower
Laundry
- Laundry Room
- Laundry on main level
- Washer and Dryer Hookup
Outdoor Features
- Covered Patio or Porch
Utilities
- Central Heating and Cooling System
- High Speed Internet
- Cable TV Available
Community Details
Overview
- Property has a Home Owners Association
Amenities
- Amphitheater
- Clubhouse
Recreation
- Sport Court
- Fitness Center
- Lazy River
- Waterpark
- Community Pool
- Park
- Dog Park
- Hiking Trails
- Trails
Map
Other Plans in Esperanza - Esperanza 80' and 90'
About the Builder
- Esperanza - Esperanza 80' and 90'
- 224 Alonzo
- 107 Cascada
- 112 Tortuga
- 105 Tortuga
- Esperanza - Esperanza 80'
- 372 Sentido
- Regency at Esperanza - Zambra Collection
- Regency at Esperanza - Sardana Collection
- Esperanza - Esperanza 70'
- Esperanza
- 438 Fandango
- 213 Fandango
- 406 Fandango
- 417 Verdad Way
- 338 Dulce Vista
- 318 Dulce Vista
- 104 Sentido
- Regency at Esperanza - Flamenco Collection
- Esperanza - Esperanza 60'
