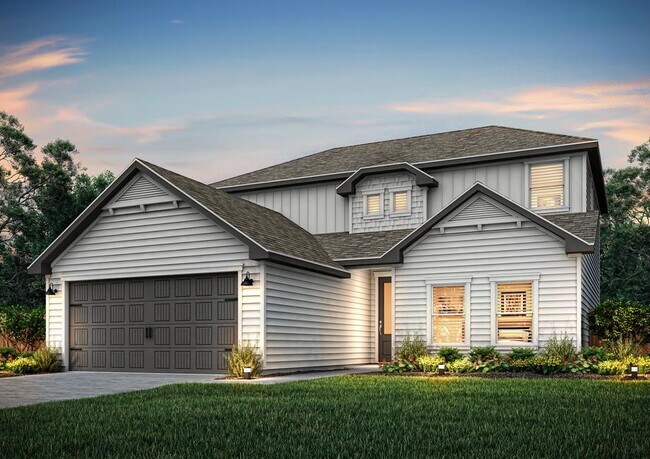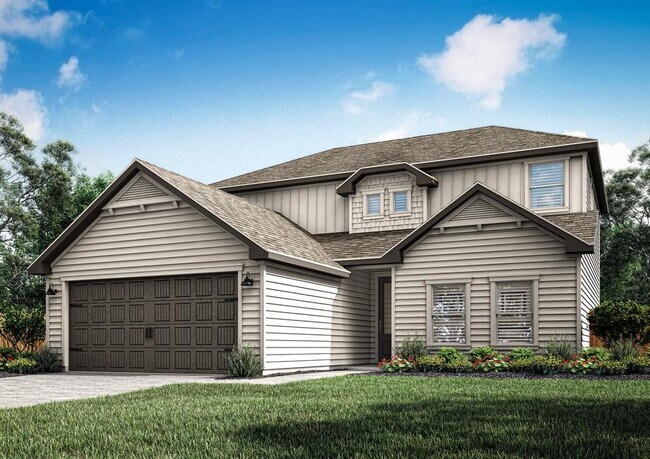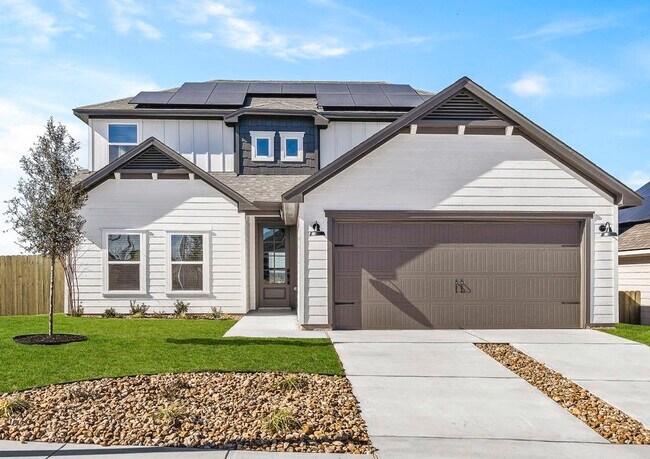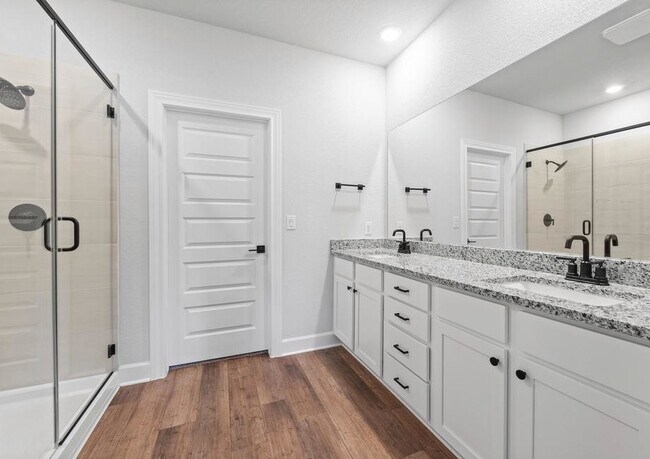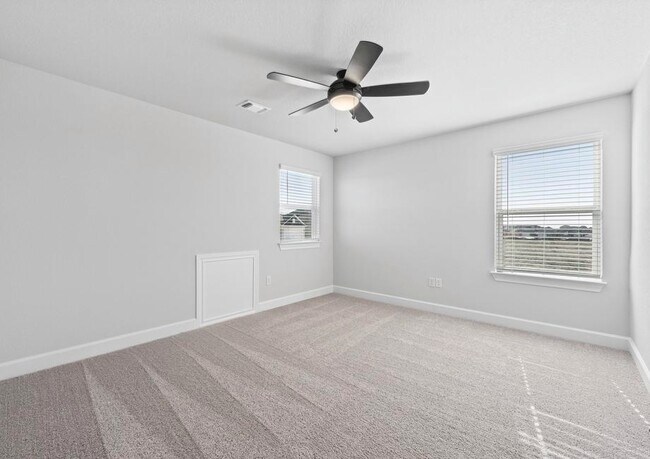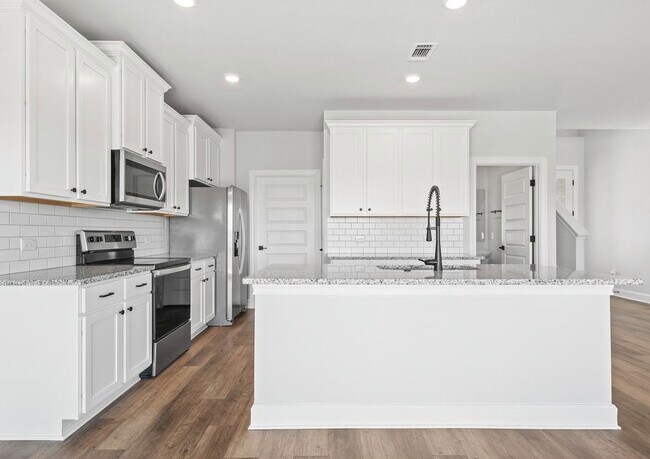
Estimated payment starting at $2,737/month
Highlights
- Fitness Center
- New Construction
- Gourmet Kitchen
- Yoga or Pilates Studio
- Resort Property
- Primary Bedroom Suite
About This Floor Plan
The bright, open Murray floor plan has everything you have been searching for. From the modern exterior with attention to detail to the two-story layout, this thoughtfully designed home will take your lifestyle to the next level. From the moment you walk into the welcoming entryway, you will know you have found exactly what you’ve been searching for. The open floor plan allows you to move effortlessly from the fully-equipped kitchen to the dining area and large family room. With three additional bedrooms and a game room, you will have plenty of room for kids, guests, or even a private at-home office. No matter your needs, the Murray is sure to check all your boxes.
Sales Office
Home Details
Home Type
- Single Family
Parking
- 2 Car Attached Garage
- Front Facing Garage
Home Design
- New Construction
- Modern Architecture
- Patio Home
Interior Spaces
- 2,118 Sq Ft Home
- 2-Story Property
- Blinds
- Formal Entry
- Family Room
- Dining Room
- Game Room
- Luxury Vinyl Plank Tile Flooring
Kitchen
- Gourmet Kitchen
- ENERGY STAR Range
- ENERGY STAR Cooktop
- Built-In Refrigerator
- ENERGY STAR Qualified Refrigerator
- ENERGY STAR Qualified Dishwasher
- Stainless Steel Appliances
- Kitchen Island
- Granite Countertops
- Stainless Steel Countertops
- Wood Stained Kitchen Cabinets
- Solid Wood Cabinet
Bedrooms and Bathrooms
- 4 Bedrooms
- Primary Bedroom on Main
- Primary Bedroom Suite
- Walk-In Closet
- Powder Room
- Private Water Closet
Laundry
- Laundry Room
- Laundry Cabinets
Eco-Friendly Details
- Green Certified Home
- ENERGY STAR Certified Homes
Additional Features
- Covered Patio or Porch
- Garden
Community Details
Overview
- Resort Property
- Greenbelt
Amenities
- Community Garden
- Clubhouse
- Community Center
- Amenity Center
- Planned Social Activities
- Community Wi-Fi
Recreation
- Yoga or Pilates Studio
- Community Playground
- Fitness Center
- Community Pool
- Zero Entry Pool
- Park
- Tot Lot
- Dog Park
- Recreational Area
- Hiking Trails
- Trails
Map
Other Plans in Whisper Valley
About the Builder
Frequently Asked Questions
- Whisper Valley
- Whisper Valley
- Whisper Valley - Freedom Series
- Whisper Valley - Duplexes
- Whisper Valley
- Whisper Valley
- 18327 Blake Manor Rd
- 7669 Nez Perce Trace
- 7693 Nez Perce Trace
- 7670 Nez Perce Trace
- Lagos Reserve
- 14901 Hog Eye Rd
- 10521 Bitting School Rd
- 5904 Jacqueline Ln
- Saddle Ridge at Wildhorse Ranch
- 10109 Decker Lake Rd
- 00000 Farm To Market Road 973 Unit 973
- 13810 Farm To Market 969
- 206 W Carrie Manor St
- 210 E E Carrie Manor St
Ask me questions while you tour the home.

