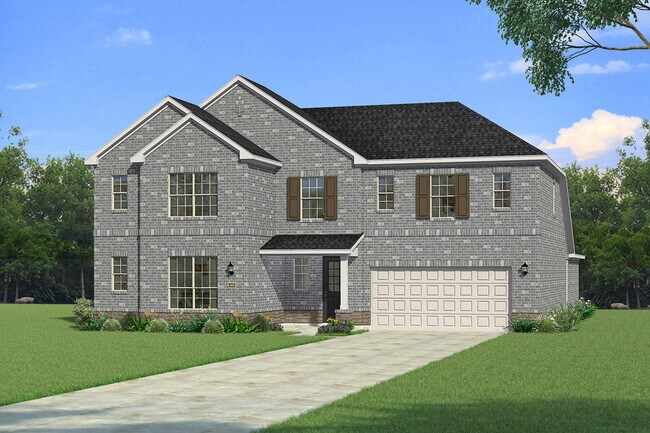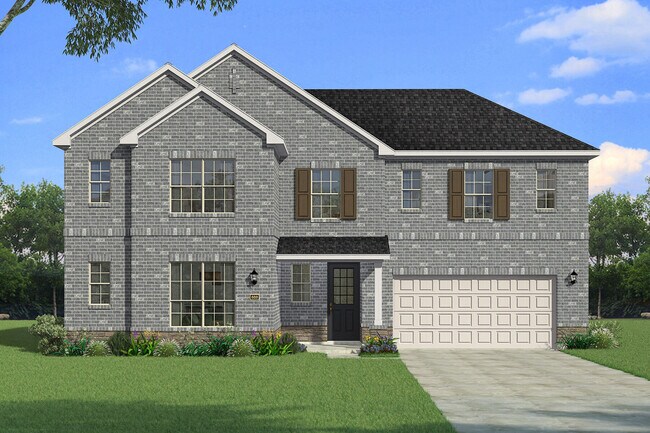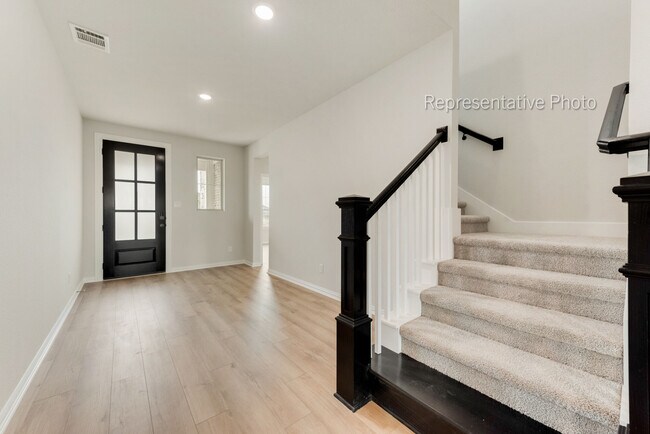
Estimated payment starting at $4,135/month
Highlights
- New Construction
- Primary Bedroom Suite
- ENERGY STAR Certified Homes
- William Rushing Middle School Rated A
- Built-In Freezer
- Clubhouse
About This Floor Plan
The Mykonos by Mattamy Homes offers a spacious and flexible layout designed for modern living. The wide foyer opens to a first floor that brings together the Great Room, dining area, and a thoughtfully designed kitchen with an island and walk-in pantry. Large windows brighten the living areas, and the nearby covered patio creates an effortless indoor outdoor connection. A flex room at the front of the home adds versatility for work, hobbies, or relaxation. Also on the main level, a private bedroom with a full bathroom is ideal for guests. The owners suite sits quietly at the back of the first floor and features a spa inspired bathroom, generous walk in closet, and the option to add an enhanced ceiling for added volume and style. Upstairs, a spacious game room anchors three additional bedrooms, each with access to full bathrooms and convenient storage. Personalize your home with a chefs, gourmet, or European kitchen and an electric fireplace in the Great Room. Visit our model or contact us today to learn more about building the Mykonos in this community. The Mykonos is offered on 60' homesites.
Sales Office
| Monday |
12:00 PM - 6:00 PM
|
| Tuesday - Saturday |
10:00 AM - 6:00 PM
|
| Sunday |
12:00 PM - 6:00 PM
|
Home Details
Home Type
- Single Family
HOA Fees
- $46 Monthly HOA Fees
Parking
- Attached Garage
- Front Facing Garage
Taxes
- Public Improvements District Tax
Home Design
- New Construction
Interior Spaces
- Ceiling Fan
- Fireplace
- Great Room
- Dining Room
- Game Room
- Flex Room
- Smart Thermostat
Kitchen
- Breakfast Bar
- Built-In Oven
- Cooktop
- Built-In Range
- Built-In Microwave
- Built-In Freezer
- Built-In Refrigerator
- Dishwasher
- Kitchen Island
Bedrooms and Bathrooms
- Primary Bedroom Suite
- Walk-In Closet
- Powder Room
- Double Vanity
- Private Water Closet
- Bathtub with Shower
Laundry
- Laundry closet
- Washer and Dryer
Utilities
- Central Heating and Cooling System
- High Speed Internet
- Cable TV Available
Additional Features
- ENERGY STAR Certified Homes
- Covered Patio or Porch
- Lawn
Community Details
Overview
- Pond in Community
- Greenbelt
Amenities
- Community Fire Pit
- Clubhouse
- Amenity Center
Recreation
- Tennis Courts
- Community Basketball Court
- Pickleball Courts
- Sport Court
- Community Playground
- Community Pool
- Splash Pad
- Park
- Trails
Map
Other Plans in Sutton Fields
About the Builder
- Sutton Fields
- Sutton Fields
- Sutton Fields
- Sandbrock Ranch - 50ft. lots
- Sandbrock Ranch
- Sandbrock Ranch - 45ft. lots
- Sandbrock Ranch - 70' Homesites
- Sandbrock Ranch
- 1711
- Sutton Fields
- Sutton Fields - Classic Series
- Edgewood Creek
- Sandbrock Ranch - 60ft. lots
- Sutton Fields - Lily Creek At Sutton Fields
- Sandbrock Ranch - 70ft. lots
- 3094 W
- 3602 Smiley Rd
- ArrowBrooke - Elements
- ArrowBrooke - Classic 60
- ArrowBrooke - Classic 50






