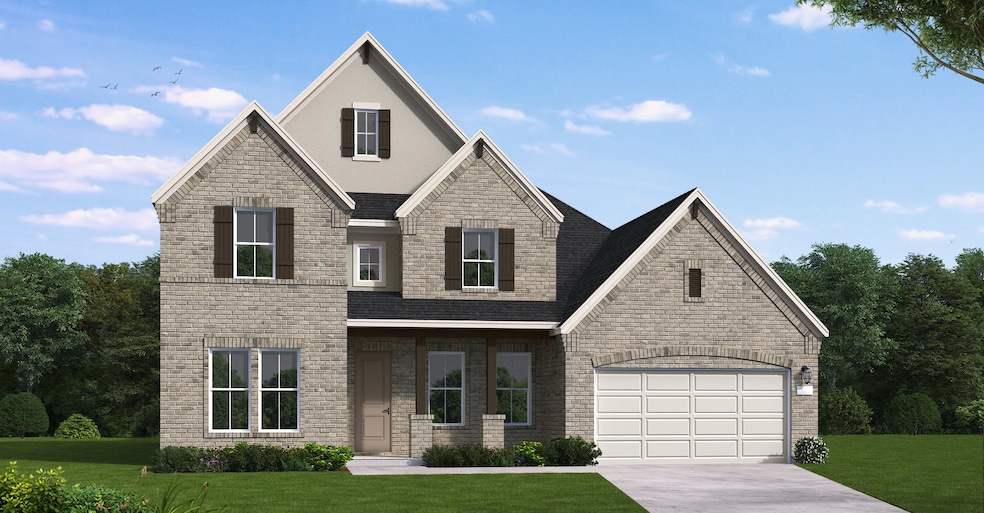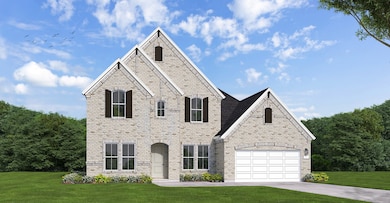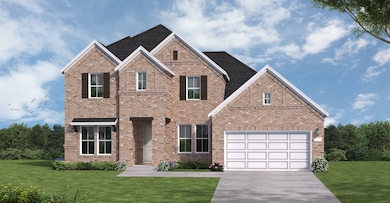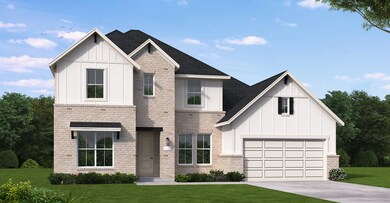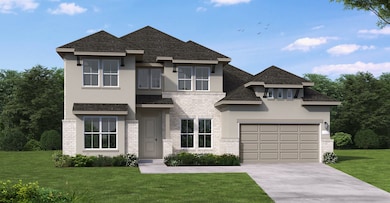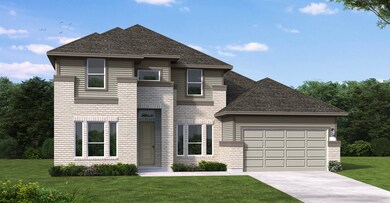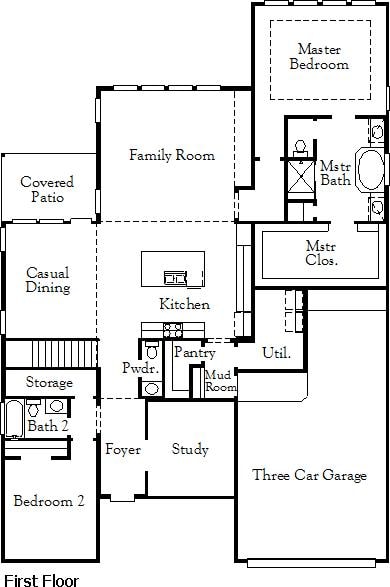
Shepherd Waxahachie, TX 75165
Ellis County NeighborhoodEstimated payment $3,962/month
Highlights
- New Construction
- Community Pool
- Park
- Clubhouse
- Community Playground
- Greenbelt
About This Home
The Shepherd floor plan combines modern design with spacious functionality, perfect for today's families. This two-story home offers 4 bedrooms and 3.5 bathrooms, ensuring privacy and comfort for everyone. The main floor features an expansive open-concept living area, seamlessly connecting the living room, dining area, and gourmet kitchen, making it an ideal space for entertaining. Upstairs, the primary suite is a luxurious retreat with a spa-like en-suite bathroom and generous walk-in closet. Additional bedrooms and bathrooms ensure convenience for family members or guests. With a three-car garage, you'll have plenty of space for vehicles and storage. Thoughtfully designed for versatility, the Shepherd floor plan is an excellent choice for families who appreciate both style and practicality in their living spaces.
Home Details
Home Type
- Single Family
Parking
- 3 Car Garage
Home Design
- New Construction
- Ready To Build Floorplan
- Shepherd Plan
Interior Spaces
- 3,193 Sq Ft Home
- 2-Story Property
Bedrooms and Bathrooms
- 4 Bedrooms
Community Details
Overview
- Grand Opening
- Built by Coventry Homes
- Myrtle Creek Subdivision
- Greenbelt
Amenities
- Clubhouse
- Community Center
Recreation
- Community Playground
- Community Pool
- Park
- Trails
Sales Office
- 239 Wintergrass Dr
- Waxahachie, TX 75165
- 469-757-2328
- Builder Spec Website
Office Hours
- Mon - Thu & Sat: 10am - 6pm; Fri & Sun: 12pm - 6pm
Map
Similar Homes in Waxahachie, TX
Home Values in the Area
Average Home Value in this Area
Property History
| Date | Event | Price | Change | Sq Ft Price |
|---|---|---|---|---|
| 05/16/2025 05/16/25 | For Sale | $605,990 | -- | $190 / Sq Ft |
- 229 Pine Leaf Trail
- 225 Pine Leaf Trail
- 228 Pine Leaf Trail
- 244 Basketflower Dr
- 239 Wintergrass Dr
- 239 Wintergrass Dr
- 239 Wintergrass Dr
- 239 Wintergrass Dr
- 239 Wintergrass Dr
- 239 Wintergrass Dr
- 239 Wintergrass Dr
- 239 Wintergrass Dr
- 239 Wintergrass Dr
- 239 Wintergrass Dr
- 221 Pine Leaf Trail
- unknown Parks School House Rd
- TBA Parks School House Rd
- TBD Parks School House Rd
- 0 Parks School House Rd
- 725 Scarlet Sage Dr
- 223 Thoroughbred St
- 206 Clydesdale St
- 1543 Meadowlake Dr
- 636 Excelsior Dr
- 240 Parks School House Rd
- 1532 Woodlake Dr
- 111 Elder St
- 109 Fallen Rock Dr
- 111 Morning Star Ln
- 235 Gayleh Ln
- 208 Vivian Dr
- 206 Perry Ave
- 206 Bison Meadow Dr
- 125 Bison Meadow Dr
- 2500 Howard Rd
- 168 Verbena Dr
- 113 Arrow Wood Rd
- 101 Chevy Chase Ln
- 109 Frierson St
- 880 Garden Valley Pkwy
