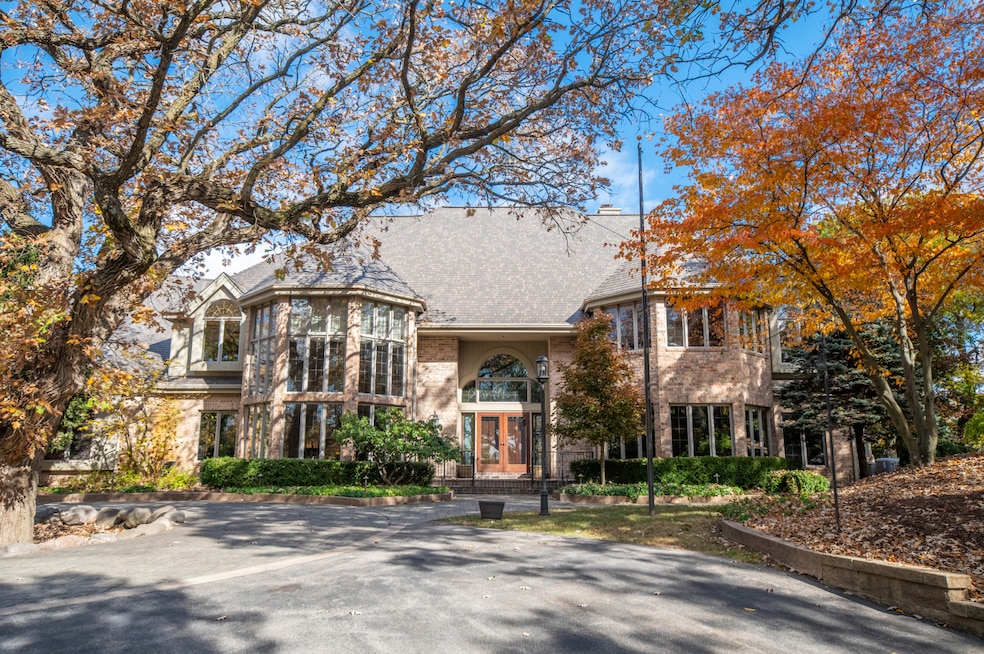
N10W29826 Saint James Ct Waukesha, WI 53188
Highlights
- Sauna
- 2.84 Acre Lot
- Deck
- Wales Elementary School Rated A
- Colonial Architecture
- Wooded Lot
About This Home
As of February 2025Step into this luxurious 2-story residence in sought-after Dover Bay! With 4 bedrooms, five full baths, and 2 half baths, this estate offers nearly three acres of lush trees and breathtaking views. The main level boasts a grand kitchen with a morning room, a spacious dining room, and a dedicated study/office. The primary bedroom features a luxury bath and dressing area for ultimate relaxation. Upstairs, three generous bedrooms, two with private baths, await. Enjoy entertainment in the game room and screened porch. The lower level features a circular bar, caterer's kitchen, exercise room, and three-season room. With a private elevator and four-car garage, this home epitomizes luxury living in Dover Bay. New 6 figure composite roof; new Generac generator; photos are virtually staged.
Last Agent to Sell the Property
Shorewest Realtors, Inc. Brokerage Email: PropertyInfo@shorewest.com License #20553-90 Listed on: 10/29/2024

Home Details
Home Type
- Single Family
Est. Annual Taxes
- $18,288
Lot Details
- 2.84 Acre Lot
- Cul-De-Sac
- Sprinkler System
- Wooded Lot
Parking
- 4 Car Attached Garage
- Driveway
Home Design
- Colonial Architecture
- Brick Exterior Construction
Interior Spaces
- 2-Story Property
- Wet Bar
- Central Vacuum
- Vaulted Ceiling
- Gas Fireplace
- Sauna
Kitchen
- Oven
- Range
- Dishwasher
- Disposal
Bedrooms and Bathrooms
- 4 Bedrooms
- Main Floor Bedroom
- Walk-In Closet
Laundry
- Dryer
- Washer
Partially Finished Basement
- Walk-Out Basement
- Basement Fills Entire Space Under The House
- Basement Windows
Home Security
- Home Security System
- Intercom
Outdoor Features
- Deck
- Shed
Schools
- Cushing Elementary School
- Kettle Moraine Middle School
- Kettle Moraine High School
Utilities
- Forced Air Heating and Cooling System
- Heating System Uses Natural Gas
- Septic System
Community Details
- Property has a Home Owners Association
- Dover Bay Subdivision
Listing and Financial Details
- Exclusions: Seller's personal property.
- Assessor Parcel Number DELT0822035
Ownership History
Purchase Details
Home Financials for this Owner
Home Financials are based on the most recent Mortgage that was taken out on this home.Purchase Details
Similar Homes in Waukesha, WI
Home Values in the Area
Average Home Value in this Area
Purchase History
| Date | Type | Sale Price | Title Company |
|---|---|---|---|
| Deed | $1,300,000 | None Listed On Document | |
| Quit Claim Deed | -- | None Listed On Document |
Mortgage History
| Date | Status | Loan Amount | Loan Type |
|---|---|---|---|
| Open | $806,500 | New Conventional | |
| Previous Owner | $965,000 | Fannie Mae Freddie Mac |
Property History
| Date | Event | Price | Change | Sq Ft Price |
|---|---|---|---|---|
| 02/14/2025 02/14/25 | Sold | $1,300,000 | -13.3% | $146 / Sq Ft |
| 10/31/2024 10/31/24 | For Sale | $1,499,900 | 0.0% | $168 / Sq Ft |
| 10/31/2024 10/31/24 | Off Market | $1,499,900 | -- | -- |
| 10/29/2024 10/29/24 | For Sale | $1,499,900 | -- | $168 / Sq Ft |
Tax History Compared to Growth
Tax History
| Year | Tax Paid | Tax Assessment Tax Assessment Total Assessment is a certain percentage of the fair market value that is determined by local assessors to be the total taxable value of land and additions on the property. | Land | Improvement |
|---|---|---|---|---|
| 2024 | $18,207 | $1,380,000 | $218,000 | $1,162,000 |
| 2023 | $18,288 | $1,380,000 | $218,000 | $1,162,000 |
| 2022 | $18,026 | $1,380,000 | $218,000 | $1,162,000 |
| 2021 | $17,754 | $1,380,000 | $218,000 | $1,162,000 |
| 2020 | $17,854 | $1,380,000 | $218,000 | $1,162,000 |
| 2019 | $17,066 | $1,380,000 | $218,000 | $1,162,000 |
| 2018 | $17,194 | $1,380,000 | $218,000 | $1,162,000 |
| 2017 | $16,882 | $1,380,000 | $218,000 | $1,162,000 |
| 2016 | $17,712 | $1,380,000 | $218,000 | $1,162,000 |
| 2015 | $17,887 | $1,380,000 | $218,000 | $1,162,000 |
| 2014 | $18,253 | $1,380,000 | $218,000 | $1,162,000 |
| 2013 | $18,253 | $1,380,000 | $218,000 | $1,162,000 |
Agents Affiliated with this Home
-
P
Seller's Agent in 2025
Pete Picciolo
Shorewest Realtors, Inc.
(414) 333-8031
2 in this area
43 Total Sales
-
B
Buyer's Agent in 2025
Blake Retzer
Premier Point Realty LLC
(414) 395-5478
1 in this area
22 Total Sales
Map
Source: Metro MLS
MLS Number: 1897781
APN: DELT-0822-035
- N15W29972 Brookstone Cir
- N15W29625 S Caldicot Cir
- N15W29514 S Caldicot Cir
- N15W29509 S Caldicot Cir
- Lt7 Crooked Creek Rd
- Lt4 Crooked Creek Rd Unit Lt4
- Lt3 Crooked Creek Rd Unit Lt3
- N15W29535 S Caldicot Cir
- N21W29727 Glen Cove Rd
- N18W29054 Golf Ridge S
- N18W28978 Golf Ridge S Unit A
- N13W28715 Silvernail Rd
- N19W28929 Golf Ridge N Unit 4/2
- W309N1693 Greywood Ln
- W288S250 Elmhurst Rd
- W304N2470 Maple Ave
- N7W31376 Cambridge Ct
- N26W30255 Maple Ave
- N25W30641 Ravine Ct
- N20W28400 Oakton Rd
