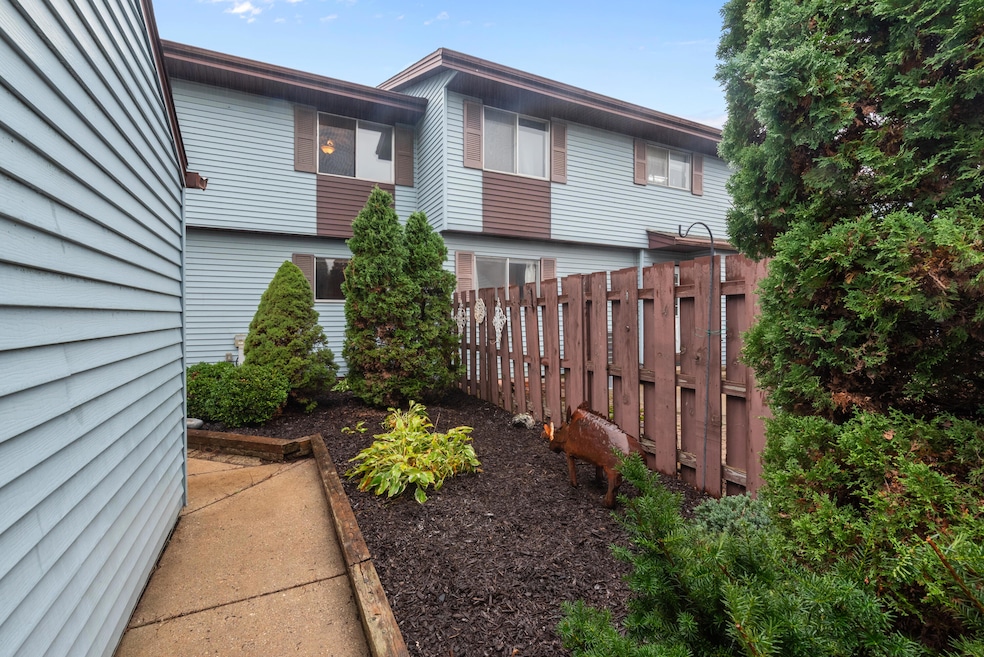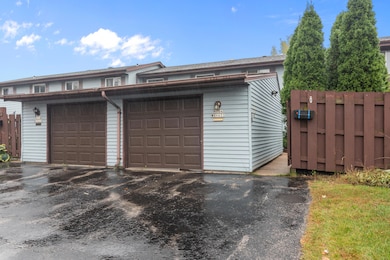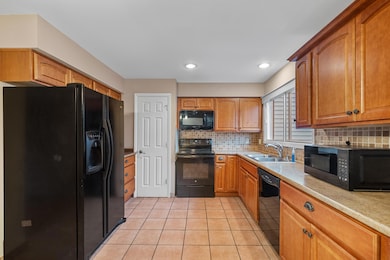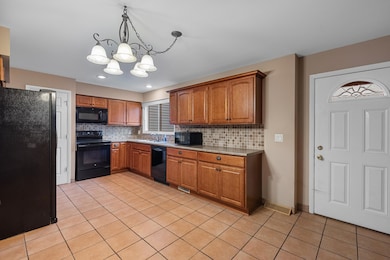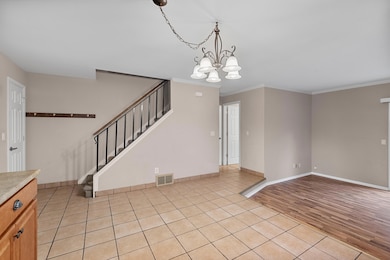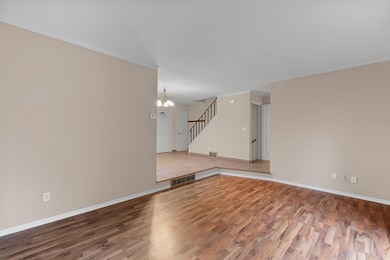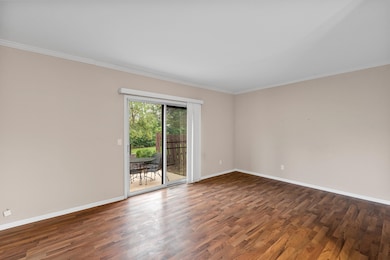N114W16633 Royal Ct Unit 4 Germantown, WI 53022
Estimated payment $1,461/month
Total Views
12,767
3
Beds
1.5
Baths
1,208
Sq Ft
$189
Price per Sq Ft
Highlights
- Community Pool
- 1 Car Detached Garage
- Community Playground
- MacArthur Elementary School Rated A-
About This Home
Home Run - and just in time for the holidays! Spacious 3-bedroom Condo with quality updated kitchen and baths, 2 private patios, garage with 2 parking spaces or more, full basement. Brand-new water heater and brand new high-efficiency Rheem furnace will be installed by the end of October. Pets are welcome, kitchen and laundry appliances included, and more! Welcome home!
Property Details
Home Type
- Condominium
Est. Annual Taxes
- $3,022
Parking
- 1 Car Detached Garage
Interior Spaces
- 1,208 Sq Ft Home
- 2-Story Property
- Basement Fills Entire Space Under The House
- Oven
Bedrooms and Bathrooms
- 3 Bedrooms
Laundry
- Dryer
- Washer
Schools
- Kennedy Middle School
- Germantown High School
Listing and Financial Details
- Assessor Parcel Number GTNV 223133
Community Details
Overview
- Property has a Home Owners Association
- Association fees include pool service, common area maintenance, replacement reserve
Recreation
- Community Playground
- Community Pool
Map
Create a Home Valuation Report for This Property
The Home Valuation Report is an in-depth analysis detailing your home's value as well as a comparison with similar homes in the area
Home Values in the Area
Average Home Value in this Area
Tax History
| Year | Tax Paid | Tax Assessment Tax Assessment Total Assessment is a certain percentage of the fair market value that is determined by local assessors to be the total taxable value of land and additions on the property. | Land | Improvement |
|---|---|---|---|---|
| 2024 | $3,022 | $205,000 | $40,000 | $165,000 |
| 2023 | $2,822 | $138,600 | $35,000 | $103,600 |
| 2022 | $2,068 | $138,600 | $35,000 | $103,600 |
| 2021 | $1,973 | $138,600 | $35,000 | $103,600 |
| 2020 | $2,098 | $138,600 | $35,000 | $103,600 |
| 2019 | $1,997 | $138,600 | $35,000 | $103,600 |
| 2018 | $1,859 | $119,700 | $28,500 | $91,200 |
| 2017 | $1,794 | $119,700 | $28,500 | $91,200 |
| 2016 | $1,779 | $119,700 | $28,500 | $91,200 |
| 2015 | $1,739 | $113,100 | $28,500 | $84,600 |
| 2014 | $1,952 | $119,000 | $28,500 | $90,500 |
| 2013 | $2,217 | $136,800 | $28,500 | $108,300 |
Source: Public Records
Property History
| Date | Event | Price | List to Sale | Price per Sq Ft |
|---|---|---|---|---|
| 10/15/2025 10/15/25 | For Sale | $228,900 | -- | $189 / Sq Ft |
Source: Metro MLS
Purchase History
| Date | Type | Sale Price | Title Company |
|---|---|---|---|
| Sheriffs Deed | $131,000 | -- | |
| Condominium Deed | $150,000 | Reliance Title Services | |
| Special Warranty Deed | $113,500 | None Available | |
| Deed In Lieu Of Foreclosure | $107,000 | -- |
Source: Public Records
Mortgage History
| Date | Status | Loan Amount | Loan Type |
|---|---|---|---|
| Previous Owner | $120,000 | New Conventional | |
| Previous Owner | $90,800 | Purchase Money Mortgage |
Source: Public Records
Source: Metro MLS
MLS Number: 1939336
APN: GTNV-223133
Nearby Homes
- N114W16721 Royal Ct
- N114W16680 Crown Dr Unit 5
- N114W16680 Crown Dr Unit 4
- N114W16680 Crown Dr Unit 7
- W169N11540 Biscayne Dr Unit 3, Bldg 9
- N116W16416 Main St
- W169N11588 Biscayne Dr Unit 14
- W170N11417 Armada Dr Unit 2
- W170N11497 Armada Dr Unit 16
- N115W17103 Armada Dr Unit 7
- W170N11573 Armada Dr
- W170N11583 Armada Dr Unit 16
- N115W17121 Armada Dr
- N115W17131 Armada Dr
- N114W15890 Hilbert Ln
- N116W15830 Main St
- The Aspen Plan at Wrenwood - The Reserve at Wrenwood
- The Breckenridge Plan at Wrenwood - The Reserve at Wrenwood
- N119W14982 Ivy Ln
- W158N11175 Legend Ave Unit 2
- W168 N11374 Western Ave
- W170N11495 Armada Dr Unit 15
- N114W15843 Sylvan Cir
- N93W17678 White Oak Cir
- N91W17045 Apple Tree Ct
- W164 N9091 Water St
- N91W16028 Junction Way
- N90W17421 St Francis Dr
- N90W17398 Saint Thomas Dr
- W165N8910 Grand Ave
- N88w15000-N88w15092 Main St
- N88W15092 Main St
- N88W14750 Main St Unit Menomonee Falls Studios
- W180N8526 Town Hall Rd
- w159n8378 Apple Valley Dr
- N81W15085 Appleton Ave
- N83W13600 Fond du Lac Ave
- N82W13490 Fond du Lac Ave
- W177 N7920 Tamarack Springs Cir
- N78W17445 Wildwood Dr
