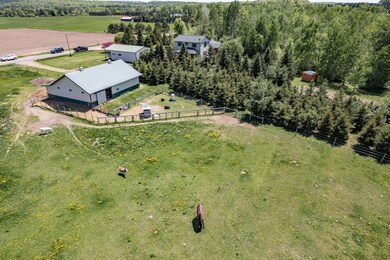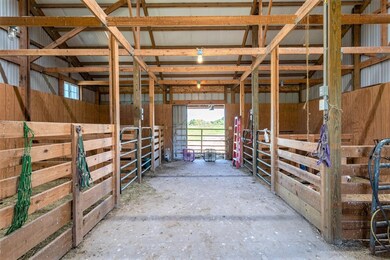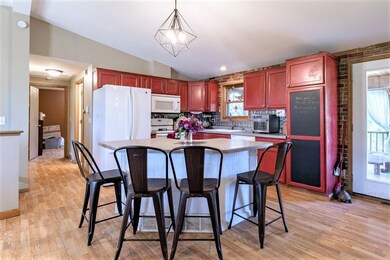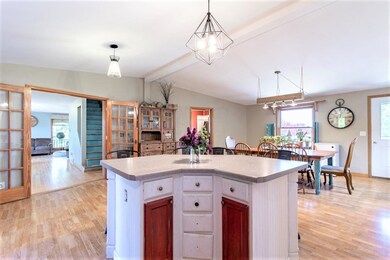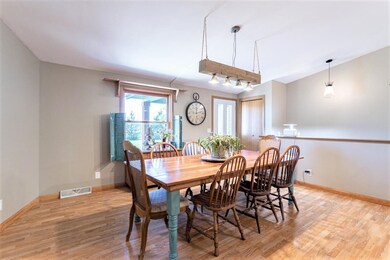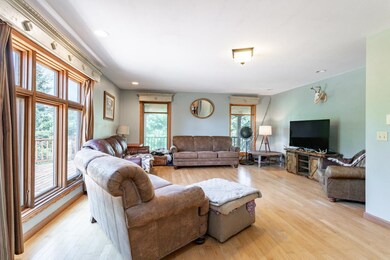
N1211 High Ridge Rd Merrill, WI 54452
Estimated Value: $442,000 - $465,896
Highlights
- Stables
- 20 Acre Lot
- Vaulted Ceiling
- Second Garage
- Deck
- Wood Flooring
About This Home
As of August 2023Are you looking for that perfect spot to Homestead? Have your horses been looking for a new home to roam? Then you'll all love this Farmette in a picturesque setting just minutes from the City of Merrill and a quick 20 minutes from Wausau and nestled in the rolling hills of Pine River. This property is located on a quiet dead end paved road with plenty of room to run. Your horses will love any of the four 10-12'x10' stalls in the 30'x50' barn with room to store hay, a tack room and automatic waterers. The electric fence around the spacious pasture will be sure to keep them contained safely. Goats and chickens will enjoy the insulated enclosure built just for them. There's plenty of storage for your machinery and toys in the 30x36 shed with 9' overhang as well. Love to garden? The incredible garden area with established raspberry and strawberry beds and plenty of space to really make your homesteading dreams come to life! The wooded area is perfect to enjoy walks along the mowed trails in the sweet summer evenings or snowshoe all winter.
Home Details
Home Type
- Single Family
Est. Annual Taxes
- $3,636
Year Built
- Built in 2001
Lot Details
- 20 Acre Lot
- Street terminates at a dead end
- Rural Setting
- Level Lot
Home Design
- Poured Concrete
- Shingle Roof
- Vinyl Siding
Interior Spaces
- 2-Story Property
- Vaulted Ceiling
- Ceiling Fan
- Window Treatments
- Screened Porch
- Lower Floor Utility Room
- Laundry on lower level
- Fire and Smoke Detector
Kitchen
- Electric Oven or Range
- Dishwasher
Flooring
- Wood
- Linoleum
- Laminate
- Tile
- Vinyl
Bedrooms and Bathrooms
- 6 Bedrooms
- Main Floor Bedroom
- Bathroom on Main Level
- 3 Full Bathrooms
- Shower Only
Partially Finished Basement
- Walk-Out Basement
- Basement Fills Entire Space Under The House
- Sump Pump
- Basement Storage
- Basement Windows
Parking
- 2 Car Attached Garage
- Second Garage
- Garage Door Opener
- Gravel Driveway
- Driveway Level
Accessible Home Design
- Garage doors are at least 85 inches wide
- Low Pile Carpeting
Outdoor Features
- Deck
- Patio
- Pole Barn
- Outbuilding
Horse Facilities and Amenities
- Stables
Utilities
- Forced Air Heating and Cooling System
- Liquid Propane Gas Water Heater
- Conventional Septic
- High Speed Internet
Listing and Financial Details
- Assessor Parcel Number 016-3107-211-9992
Ownership History
Purchase Details
Home Financials for this Owner
Home Financials are based on the most recent Mortgage that was taken out on this home.Similar Homes in Merrill, WI
Home Values in the Area
Average Home Value in this Area
Purchase History
| Date | Buyer | Sale Price | Title Company |
|---|---|---|---|
| Pearl Sean T | $425,000 | Knight Barry Title |
Property History
| Date | Event | Price | Change | Sq Ft Price |
|---|---|---|---|---|
| 08/02/2023 08/02/23 | Sold | $425,000 | 0.0% | $116 / Sq Ft |
| 05/26/2023 05/26/23 | For Sale | $425,000 | -- | $116 / Sq Ft |
Tax History Compared to Growth
Tax History
| Year | Tax Paid | Tax Assessment Tax Assessment Total Assessment is a certain percentage of the fair market value that is determined by local assessors to be the total taxable value of land and additions on the property. | Land | Improvement |
|---|---|---|---|---|
| 2024 | $4,288 | $250,900 | $17,500 | $233,400 |
| 2023 | $3,660 | $250,500 | $17,100 | $233,400 |
| 2022 | $3,636 | $250,100 | $16,700 | $233,400 |
| 2021 | $4,156 | $249,800 | $16,400 | $233,400 |
| 2020 | $4,238 | $249,800 | $16,400 | $233,400 |
| 2019 | $4,497 | $249,800 | $16,400 | $233,400 |
| 2018 | $4,194 | $249,800 | $16,400 | $233,400 |
| 2017 | $4,264 | $249,800 | $16,400 | $233,400 |
| 2016 | $4,514 | $249,800 | $16,400 | $233,400 |
Agents Affiliated with this Home
-
Lora Bladow

Seller's Agent in 2023
Lora Bladow
RE/MAX
(715) 218-8540
195 Total Sales
-
SHARON FRALICK
S
Buyer's Agent in 2023
SHARON FRALICK
FIRST WEBER
(715) 937-0897
73 Total Sales
Map
Source: Central Wisconsin Multiple Listing Service
MLS Number: 22231989
APN: 016-3107-211-9992
- W3254 County Road G
- N1343 Meadow Ln
- N721 Rangeline Rd
- Lot 2 Greek St
- Off Brandenburg Ave
- N2570 Savannah Ln
- 1607 E 9th St
- ON French Ridge Rd Unit Lot 3
- ON French Ridge Rd Unit Lot 2
- ON Wisconsin 64
- ON Wisconsin 64 Unit 8430-2
- ON Wisconsin 64 Unit 8430-1
- 1008 Elm St
- 14591 Shoreline Dr
- 701 E Main St
- 1002 E 4th St
- 502 East St
- 1403 Ellen Ct
- 310 N Scott St
- 211 N Cleveland St
- N1211 High Ridge Rd
- N1166 High Ridge Rd
- N1272 High Ridge Rd
- W3771 Center Rd
- N1150 High Ridge Rd
- W3750 Center Rd
- W3666 Center Rd
- W3568 Center Rd
- N1054 High Ridge Rd
- W3477 Center Rd
- W3651 Hillview Rd
- W3418 Center Rd
- W3626 Hillview Rd
- W3598 Hillview Rd
- W3475 Center Rd
- W3964 Center Rd
- N1480 High Ridge Rd
- W3533 Hillview Rd
- W3550 Hillview Rd
- W3324 Center Rd

