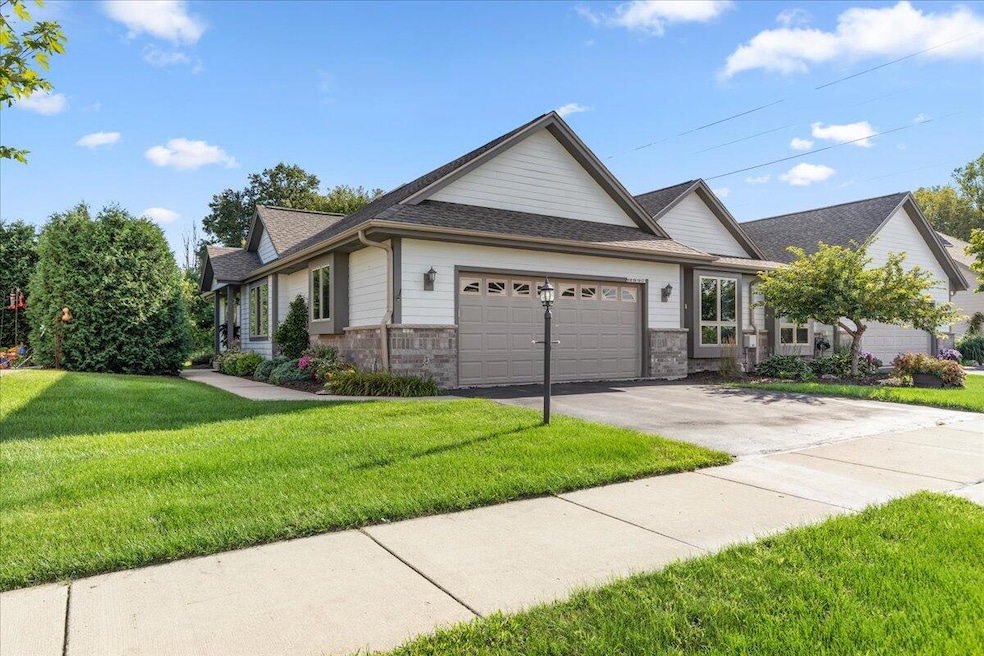N161W19121 Oakland Dr Jackson, WI 53037
Estimated payment $2,203/month
Highlights
- Very Popular Property
- 2 Car Attached Garage
- Level Entry For Accessibility
- Open Floorplan
- Park
- 1-Story Property
About This Home
Looking for a Condo that Checks All The Boxes? This Rarely Offered, Ranch Side-By-Side in Jackson's Conveniently Located Sherman Creek Condo Community May Check Them All . . . Most Meticulously Maintained * Private Front Porch Entry * Abundant Natural Light * High Volume Ceilings * Spacious Free-Flowing Open Floor Plan * Bright Eat-In Kitchen with Helpful Center Island and Snack Bar Opening to Great Room * Gas Fireplace for Cozy Days and Comfortable Nights * Two Spacious Bedrooms with Walk-In Closets * Two Full Bathrooms with Walk-In Showers * Convenient Main Floor Laundry * Full Basement with Egress Window and Plumbed for Full Bath Offering Options for a Third Bedroom and Third Full Bath * Two-Car Garage * Peaceful Patio with Pretty Pond Views *
Open House Schedule
-
Saturday, September 13, 202511:30 am to 1:00 pm9/13/2025 11:30:00 AM +00:009/13/2025 1:00:00 PM +00:00Add to Calendar
Property Details
Home Type
- Condominium
Est. Annual Taxes
- $4,067
Parking
- 2 Car Attached Garage
Home Design
- Brick Exterior Construction
- Press Board Siding
Interior Spaces
- 1,520 Sq Ft Home
- 1-Story Property
- Open Floorplan
Kitchen
- Oven
- Range
- Microwave
- Dishwasher
- Disposal
Bedrooms and Bathrooms
- 2 Bedrooms
- 2 Full Bathrooms
Laundry
- Dryer
- Washer
Basement
- Basement Fills Entire Space Under The House
- Sump Pump
- Block Basement Construction
- Stubbed For A Bathroom
Accessible Home Design
- Level Entry For Accessibility
- Ramp on the garage level
Schools
- Badger Middle School
Utilities
- Water Softener is Owned
Listing and Financial Details
- Exclusions: Bidet in MBA * Seller's Personal Property
- Assessor Parcel Number V3 0551005022
Community Details
Overview
- Property has a Home Owners Association
- Association fees include lawn maintenance, snow removal, water, sewer, common area maintenance, replacement reserve, common area insur
Recreation
- Park
Map
Home Values in the Area
Average Home Value in this Area
Tax History
| Year | Tax Paid | Tax Assessment Tax Assessment Total Assessment is a certain percentage of the fair market value that is determined by local assessors to be the total taxable value of land and additions on the property. | Land | Improvement |
|---|---|---|---|---|
| 2024 | $4,067 | $344,600 | $52,800 | $291,800 |
| 2023 | $3,535 | $256,500 | $44,000 | $212,500 |
| 2022 | $3,743 | $256,500 | $44,000 | $212,500 |
| 2021 | $4,007 | $256,500 | $44,000 | $212,500 |
| 2020 | $3,841 | $204,300 | $39,600 | $164,700 |
| 2019 | $3,664 | $204,300 | $39,600 | $164,700 |
| 2018 | $3,555 | $204,300 | $39,600 | $164,700 |
| 2017 | $3,604 | $204,300 | $39,600 | $164,700 |
| 2016 | $3,410 | $176,900 | $39,600 | $137,300 |
| 2015 | $3,395 | $176,900 | $39,600 | $137,300 |
| 2014 | $3,395 | $176,900 | $39,600 | $137,300 |
| 2013 | $3,590 | $172,400 | $39,600 | $132,800 |
Property History
| Date | Event | Price | Change | Sq Ft Price |
|---|---|---|---|---|
| 09/10/2025 09/10/25 | For Sale | $349,900 | -- | $230 / Sq Ft |
Purchase History
| Date | Type | Sale Price | Title Company |
|---|---|---|---|
| Deed | -- | -- | |
| Warranty Deed | $209,200 | None Available |
Mortgage History
| Date | Status | Loan Amount | Loan Type |
|---|---|---|---|
| Previous Owner | $51,000 | Unknown | |
| Previous Owner | $60,000 | Credit Line Revolving |
Source: Metro MLS
MLS Number: 1934399
APN: V3-0551005022
- N161W18890 Jared Dr Unit 251
- N163W19422 Cedar Run Dr Unit A6
- N160W19570 Sherman Rd
- 3187 Sherman Parc Cir
- W190N15670 Maple Fields Cir
- W190N15660 Maple Fields Cir
- W190N15704 Maple Fields Cir
- Lt0 Eagle Dr
- W203N16198 Pin Oak Cir Unit 2
- W201N16275 Ash Dr
- W203N16184 Pin Oak Cir
- N162W20232 Butternut Ln
- N164W20145 Juniper St
- W200N16485 Pine Dr
- N160W20265 Fox Creek Dr
- 3207 Twin Creeks Rd
- N166W19782 Jackson Oaks Dr
- N166W19752 Jackson Oaks Dr
- N167W19729 Spruce St Unit 12
- N167W19719 Spruce St Unit 11
- N162W19241 Cedar Run Dr
- W201N16619 Hemlock St
- N168W19937 Ridgeway Ct
- N128W20472 Holy Hill Rd
- 1881 Woodland Way
- 2101-2115 S Main St
- 1135 Ellys Way Unit 1135
- 1934 Sylvan Way
- 1803 Stonebridge Rd Unit 101
- W168 N11374 Western Ave
- N114W15843 Sylvan Cir
- N113W15583 Francese Dr Unit 2
- 1600 Vogt Dr
- 420 Vine St
- 118 Eiche Dr
- 117 Eiche Dr
- 113 Eiche Dr
- 1317 Kilbourn Ave Unit 6
- 141 S Maple Ave Unit 141 S Maple
- 131 S Maple Ave Unit 1







