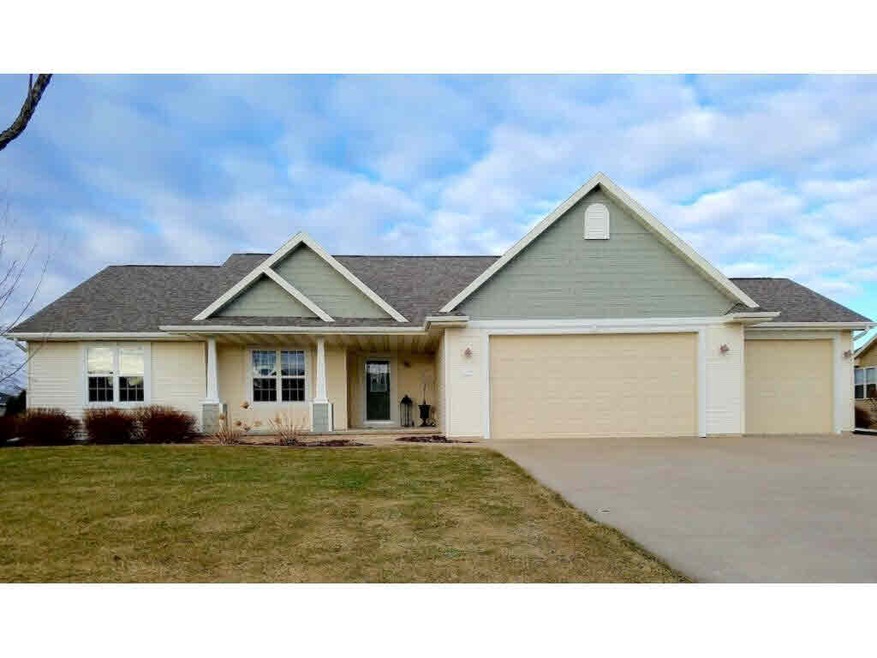
N1769 Shadybrook Ln Greenville, WI 54942
Highlights
- Skylights
- 3 Car Attached Garage
- Central Air
- Greenville Middle School Rated A-
- 1-Story Property
About This Home
As of November 2024Welcome home to this warm & inviting well maintained ranch in desirable neighborhood! Home offers maple woodwork, granite kitchen countertops, hrwd flrs, cathedral ceilings, skylights in dining sunrm w/stamped patio. LL offers beautiful bar w/tons of cabinets, open rec rm, office niche, full bath, bdrm & extra rm! Fully landscaped w/curbscape & decorative shrubs. Walking trail around subdivision!
Last Agent to Sell the Property
N.J. Schmidt Realty License #90-52130 Listed on: 02/21/2017
Home Details
Home Type
- Single Family
Est. Annual Taxes
- $4,158
Lot Details
- 0.31 Acre Lot
HOA Fees
- $4 Monthly HOA Fees
Home Design
- Poured Concrete
- Vinyl Siding
Interior Spaces
- 1-Story Property
- Skylights
- Partially Finished Basement
- Basement Fills Entire Space Under The House
Kitchen
- Oven or Range
- Microwave
- Disposal
Bedrooms and Bathrooms
- 5 Bedrooms
Laundry
- Dryer
- Washer
Parking
- 3 Car Attached Garage
- Garage Door Opener
- Driveway
Schools
- Greenville Elementary And Middle School
- Hortonville High School
Utilities
- Central Air
- Heating System Uses Natural Gas
Community Details
- Brook Farms Subdivision
Ownership History
Purchase Details
Purchase Details
Similar Homes in Greenville, WI
Home Values in the Area
Average Home Value in this Area
Purchase History
| Date | Type | Sale Price | Title Company |
|---|---|---|---|
| Warranty Deed | $250,000 | -- | |
| Warranty Deed | $259,058 | -- |
Mortgage History
| Date | Status | Loan Amount | Loan Type |
|---|---|---|---|
| Open | $131,800 | No Value Available |
Property History
| Date | Event | Price | Change | Sq Ft Price |
|---|---|---|---|---|
| 11/22/2024 11/22/24 | Sold | $530,000 | 0.0% | $168 / Sq Ft |
| 11/21/2024 11/21/24 | Pending | -- | -- | -- |
| 10/17/2024 10/17/24 | For Sale | $529,900 | +68.2% | $168 / Sq Ft |
| 06/09/2017 06/09/17 | Sold | $315,000 | -3.0% | $94 / Sq Ft |
| 04/12/2017 04/12/17 | Price Changed | $324,900 | -3.0% | $97 / Sq Ft |
| 02/21/2017 02/21/17 | For Sale | $334,900 | -- | $100 / Sq Ft |
Tax History Compared to Growth
Tax History
| Year | Tax Paid | Tax Assessment Tax Assessment Total Assessment is a certain percentage of the fair market value that is determined by local assessors to be the total taxable value of land and additions on the property. | Land | Improvement |
|---|---|---|---|---|
| 2021 | $5,273 | $366,900 | $40,700 | $326,200 |
| 2020 | $5,273 | $366,900 | $40,700 | $326,200 |
| 2019 | $4,876 | $337,100 | $40,700 | $296,400 |
| 2018 | $4,709 | $315,000 | $40,700 | $274,300 |
| 2017 | $4,190 | $236,700 | $34,600 | $202,100 |
| 2016 | $4,159 | $236,700 | $34,600 | $202,100 |
| 2015 | $4,214 | $236,700 | $34,600 | $202,100 |
| 2014 | $4,140 | $232,400 | $34,600 | $197,800 |
| 2013 | $4,112 | $232,400 | $34,600 | $197,800 |
Agents Affiliated with this Home
-
M
Seller's Agent in 2024
Michelle Rueckl
RE/MAX
-
C
Buyer's Agent in 2024
Colette Benson
Adashun Jones, Inc.
-
A
Seller's Agent in 2017
Angie Gustafson
N.J. Schmidt Realty
Map
Source: REALTORS® Association of Northeast Wisconsin
MLS Number: 50158146
APN: 11-0-3622-00
- 0 Fox Hollow Ln Unit 50309233
- N1866 Greenville Dr
- 0 Husky Ct
- W7047 Everglade Rd
- W7055 Otis Dr
- w7043 Otis Dr
- W7046 Otis Dr
- N1926 Morning Glory Ln
- N1904 Bon Ct
- N1815 Municipal Dr
- W6940 Hawkfield Ct
- N1829 Spring Ct
- N2135 Jennifer Dr
- 0 Jaclyn Ln Unit 50298121
- N1738 Maple Terrace Rd
- N1737 Red Cardinal Dr
- 0 Meadow Park Dr Unit 50312288
- 0 Meadow Park Dr Unit 50297036
- 0 Meadow Park Dr Unit 50297054
- 0 Meadow Park Dr Unit 50297053
