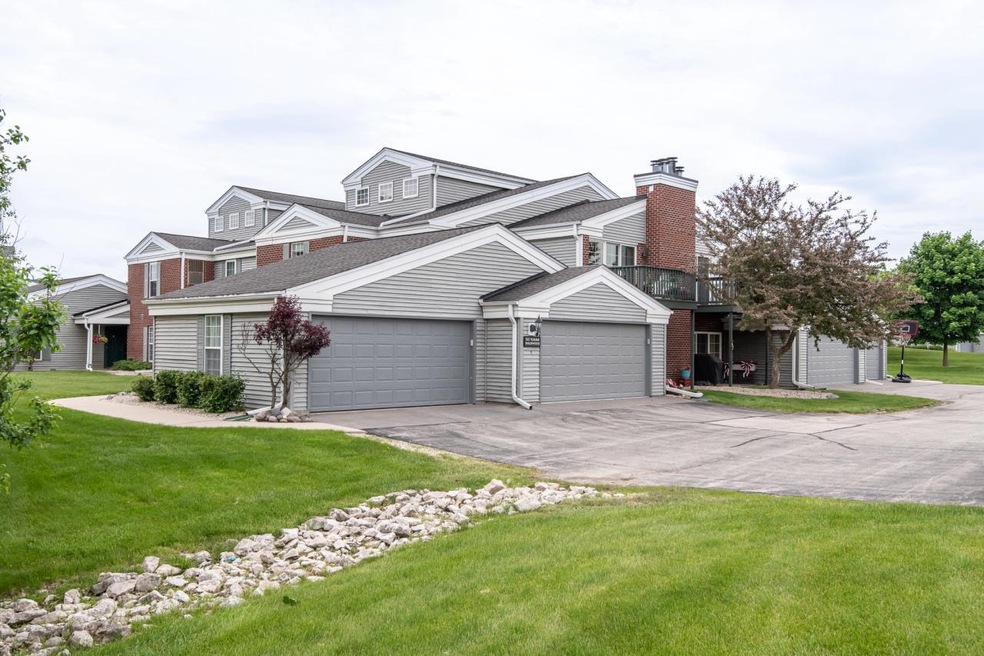
N17W26860 Milkweed Ln Unit F Pewaukee, WI 53072
Highlights
- Clubhouse
- Main Floor Primary Bedroom
- 2 Car Attached Garage
- Meadowbrook Elementary School Rated A-
- Community Pool
- Walk-In Closet
About This Home
As of July 2022Welcome home to your meticulously maintained, two bedroom, two bath condo with loft at Spice Creek in Pewaukee. Walk in and enjoy picturesque views from your private deck that flows into an open concept, vaulted ceiling condo with plenty of room for all of your entertainment needs. Enjoy gourmet meals in your spacious eat-in kitchen with island. Re-energize in your generously sized primary bedroom with huge private bath, wooded views and walk-in closet. Second bedroom also has a walk-in closet. Towel heater in primary bath, large second bath, gas fireplace, newer washer and dryer, newer furnace, new patio door. One of the original show models of the condo.
Last Agent to Sell the Property
Shorewest Realtors, Inc. Brokerage Email: PropertyInfo@shorewest.com License #73536-94 Listed on: 05/31/2022
Last Buyer's Agent
Bob Baudo
RE/MAX Realty Pros~Brookfield License #41102-90
Property Details
Home Type
- Condominium
Est. Annual Taxes
- $2,362
Year Built
- Built in 1996
HOA Fees
- $235 Monthly HOA Fees
Parking
- 2 Car Attached Garage
- Assigned Parking
Home Design
- Brick Exterior Construction
- Vinyl Siding
- Aluminum Trim
Interior Spaces
- 1,535 Sq Ft Home
- 2-Story Property
Kitchen
- Range
- Microwave
- Dishwasher
- Disposal
Bedrooms and Bathrooms
- 2 Bedrooms
- Primary Bedroom on Main
- En-Suite Primary Bedroom
- Walk-In Closet
- 2 Full Bathrooms
Laundry
- Dryer
- Washer
Utilities
- Forced Air Heating and Cooling System
- Heating System Uses Natural Gas
Community Details
Overview
- 280 Units
- Spice Creek Condos
Amenities
- Clubhouse
Recreation
- Community Pool
Pet Policy
- Pets Allowed
Ownership History
Purchase Details
Home Financials for this Owner
Home Financials are based on the most recent Mortgage that was taken out on this home.Purchase Details
Home Financials for this Owner
Home Financials are based on the most recent Mortgage that was taken out on this home.Purchase Details
Home Financials for this Owner
Home Financials are based on the most recent Mortgage that was taken out on this home.Similar Homes in the area
Home Values in the Area
Average Home Value in this Area
Purchase History
| Date | Type | Sale Price | Title Company |
|---|---|---|---|
| Deed | $295,000 | None Listed On Document | |
| Deed | $265,000 | None Available | |
| Interfamily Deed Transfer | -- | None Available |
Mortgage History
| Date | Status | Loan Amount | Loan Type |
|---|---|---|---|
| Open | $270,000 | New Conventional | |
| Previous Owner | $46,800 | Credit Line Revolving | |
| Previous Owner | $153,752 | FHA | |
| Previous Owner | $157,203 | FHA | |
| Previous Owner | $41,000 | Credit Line Revolving |
Property History
| Date | Event | Price | Change | Sq Ft Price |
|---|---|---|---|---|
| 07/26/2022 07/26/22 | Sold | $295,000 | 0.0% | $192 / Sq Ft |
| 06/04/2022 06/04/22 | Pending | -- | -- | -- |
| 05/31/2022 05/31/22 | For Sale | $295,000 | +11.3% | $192 / Sq Ft |
| 07/21/2021 07/21/21 | Sold | $265,000 | 0.0% | $173 / Sq Ft |
| 06/11/2021 06/11/21 | Pending | -- | -- | -- |
| 06/01/2021 06/01/21 | For Sale | $265,000 | -- | $173 / Sq Ft |
Tax History Compared to Growth
Tax History
| Year | Tax Paid | Tax Assessment Tax Assessment Total Assessment is a certain percentage of the fair market value that is determined by local assessors to be the total taxable value of land and additions on the property. | Land | Improvement |
|---|---|---|---|---|
| 2024 | $2,199 | $230,900 | $28,000 | $202,900 |
| 2023 | $2,200 | $230,900 | $28,000 | $202,900 |
| 2022 | $2,198 | $230,900 | $28,000 | $202,900 |
| 2021 | $2,362 | $230,900 | $28,000 | $202,900 |
| 2020 | $2,191 | $174,000 | $21,500 | $152,500 |
| 2019 | $2,116 | $174,000 | $21,500 | $152,500 |
| 2018 | $2,014 | $174,000 | $21,500 | $152,500 |
| 2017 | $2,484 | $174,000 | $21,500 | $152,500 |
| 2016 | $2,123 | $174,000 | $21,500 | $152,500 |
| 2015 | $2,164 | $174,000 | $21,500 | $152,500 |
| 2014 | $2,229 | $174,000 | $21,500 | $152,500 |
| 2013 | $2,229 | $174,000 | $21,500 | $152,500 |
Agents Affiliated with this Home
-
M
Seller's Agent in 2022
Mathew Moore
Shorewest Realtors, Inc.
(262) 389-0338
9 in this area
43 Total Sales
-
B
Buyer's Agent in 2022
Bob Baudo
RE/MAX
-
J
Seller's Agent in 2021
Jason Bonesteel
Shorewest Realtors, Inc.
Map
Source: Metro MLS
MLS Number: 1795161
APN: PWC-0942-996-065
- N17W26860 E Fieldhack Dr Unit E
- N16W26573 Wild Oats Dr Unit G
- N16W26571 Tall Reeds Ln Unit B
- N16W26549 Tall Reeds Ln Unit A
- N17W26535 Meadowgrass Cir Unit G
- N16W26420 Meadowgrass Cir Unit B
- N16W26401 Meadowgrass Cir Unit B
- 2953 Coventry Ln
- 2816 Sussex Ln
- 2912 N University Dr Unit 305
- W276N1728 Spring Creek Dr
- W271N2631 Orchard Ln
- 2712 Woodridge Ln
- N10W27394 Rolling Ridge Dr
- N26W27148 Prospect Ave
- W268N2728 Water St
- W277N1668 Lakeview Dr
- N27W27260 Woodland Dr
- N28W26972 Woodland Dr
- W281N1811 Golf View Dr
