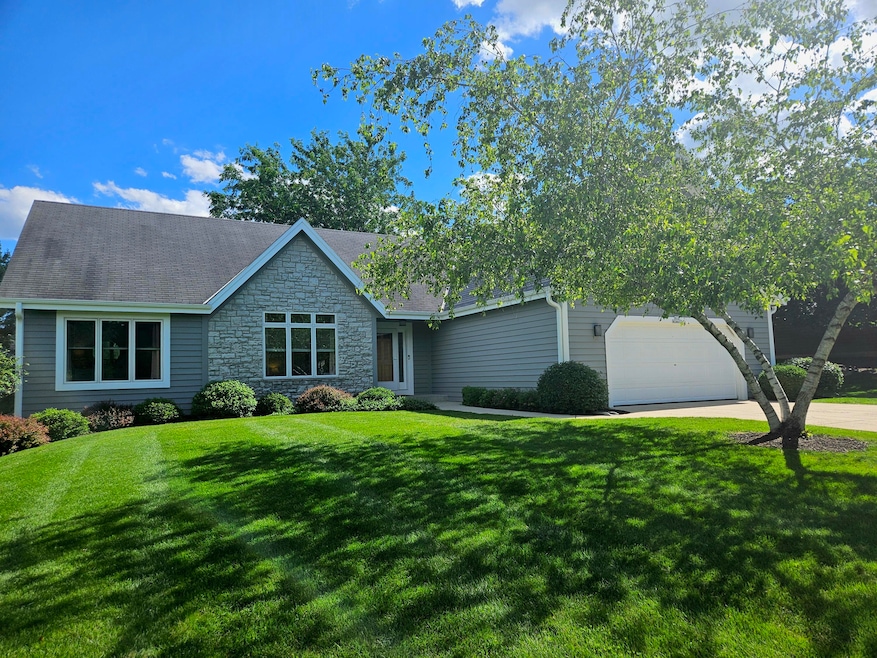
N22W26677 Shooting Star Rd Pewaukee, WI 53072
Highlights
- Vaulted Ceiling
- Ranch Style House
- 2.5 Car Attached Garage
- Meadowbrook Elementary School Rated A-
- Wood Flooring
- Wet Bar
About This Home
As of November 2024Beautiful ranch set on a mature and private lot. This ranch boasts a spacious kitchen with maple cabinets, breakfast bar, and pantry closet. A large dining area that leads to the lovely patio. As well as an open great room with vaulted ceiling. This is a must see with an updated basement including a workout room, wet bar and large bathroom with a steam shower! Located in great area, only minutes from the freeway, shopping, hiking/biking trail.
Last Agent to Sell the Property
Wiesner Real Estate, Inc License #55226-90 Listed on: 06/28/2024
Home Details
Home Type
- Single Family
Est. Annual Taxes
- $4,695
Parking
- 2.5 Car Attached Garage
- Driveway
Home Design
- Ranch Style House
- Radon Mitigation System
Interior Spaces
- Wet Bar
- Vaulted Ceiling
- Gas Fireplace
- Finished Basement
- Basement Fills Entire Space Under The House
Kitchen
- Oven
- Range
- Microwave
- Dishwasher
- Disposal
Flooring
- Wood
- Stone
Bedrooms and Bathrooms
- 4 Bedrooms
- 3 Full Bathrooms
Laundry
- Dryer
- Washer
Utilities
- Forced Air Heating and Cooling System
- Heating System Uses Natural Gas
- Cable TV Available
Additional Features
- Patio
- 0.46 Acre Lot
Listing and Financial Details
- Exclusions: Owners' personal property
- Assessor Parcel Number PWC 0942124
Ownership History
Purchase Details
Home Financials for this Owner
Home Financials are based on the most recent Mortgage that was taken out on this home.Purchase Details
Home Financials for this Owner
Home Financials are based on the most recent Mortgage that was taken out on this home.Purchase Details
Home Financials for this Owner
Home Financials are based on the most recent Mortgage that was taken out on this home.Purchase Details
Home Financials for this Owner
Home Financials are based on the most recent Mortgage that was taken out on this home.Similar Homes in Pewaukee, WI
Home Values in the Area
Average Home Value in this Area
Purchase History
| Date | Type | Sale Price | Title Company |
|---|---|---|---|
| Warranty Deed | $575,000 | None Listed On Document | |
| Warranty Deed | $575,000 | None Listed On Document | |
| Interfamily Deed Transfer | -- | None Available | |
| Warranty Deed | $308,500 | None Available | |
| Warranty Deed | $58,400 | -- |
Mortgage History
| Date | Status | Loan Amount | Loan Type |
|---|---|---|---|
| Open | $375,000 | New Conventional | |
| Closed | $375,000 | New Conventional | |
| Previous Owner | $100,000 | Credit Line Revolving | |
| Previous Owner | $260,000 | New Conventional | |
| Previous Owner | $293,075 | New Conventional | |
| Previous Owner | $44,000 | No Value Available |
Property History
| Date | Event | Price | Change | Sq Ft Price |
|---|---|---|---|---|
| 11/12/2024 11/12/24 | Sold | $575,000 | -1.7% | $161 / Sq Ft |
| 09/30/2024 09/30/24 | Price Changed | $585,000 | -1.7% | $164 / Sq Ft |
| 07/30/2024 07/30/24 | Price Changed | $595,000 | -1.7% | $167 / Sq Ft |
| 07/17/2024 07/17/24 | Price Changed | $605,000 | -4.0% | $170 / Sq Ft |
| 06/28/2024 06/28/24 | For Sale | $629,900 | -- | $177 / Sq Ft |
Tax History Compared to Growth
Tax History
| Year | Tax Paid | Tax Assessment Tax Assessment Total Assessment is a certain percentage of the fair market value that is determined by local assessors to be the total taxable value of land and additions on the property. | Land | Improvement |
|---|---|---|---|---|
| 2024 | $4,630 | $433,400 | $141,300 | $292,100 |
| 2023 | $4,659 | $433,400 | $141,300 | $292,100 |
| 2022 | $4,491 | $433,400 | $141,300 | $292,100 |
| 2021 | $4,515 | $405,700 | $141,300 | $264,400 |
| 2020 | $4,301 | $329,500 | $119,900 | $209,600 |
| 2019 | $4,180 | $329,500 | $119,900 | $209,600 |
| 2018 | $3,750 | $312,900 | $119,900 | $193,000 |
| 2017 | $3,856 | $312,900 | $119,900 | $193,000 |
| 2016 | $3,951 | $312,900 | $119,900 | $193,000 |
| 2015 | $4,014 | $312,900 | $119,900 | $193,000 |
| 2014 | $4,134 | $312,900 | $119,900 | $193,000 |
| 2013 | $4,134 | $312,900 | $119,900 | $193,000 |
Agents Affiliated with this Home
-
Evan Wiesner
E
Seller's Agent in 2024
Evan Wiesner
Wiesner Real Estate, Inc
(414) 899-4482
1 in this area
8 Total Sales
-
Regan Dodd
R
Buyer's Agent in 2024
Regan Dodd
Ogden & Company, Inc.
(414) 213-9809
1 in this area
2 Total Sales
Map
Source: Metro MLS
MLS Number: 1881543
APN: PWC-0942-124
- W264N2031 Deer Haven Ct
- N17W26535 Meadowgrass Cir Unit G
- N16W26545 Wild Oats Dr Unit A
- N16W26420 Meadowgrass Cir Unit B
- N16W26401 Meadowgrass Cir Unit B
- W271N2493 Orchard Ln
- W272N2569 Apple Tree Ln
- N27W27147 Woodland Dr
- N27W27260 Woodland Dr
- 2712 Welsh Ct
- 2712 Woodridge Ln
- W277N2764 Chicory Ln
- W277N1668 Lakeview Dr
- 477 Park Ave
- W279N2140 Prospect Ave
- 430 Prospect Ave
- 317 Cardinal Ridge Dr Unit 317
- 2928 Willard Ln
- W251N2371 Valleyview Cir
- W251N2367 Valleyview Cir
