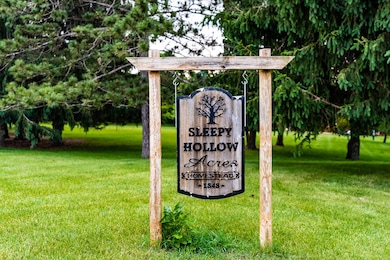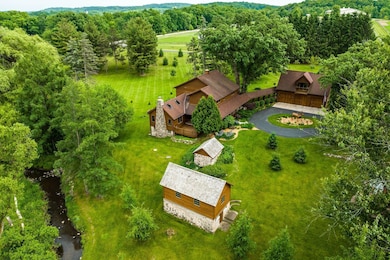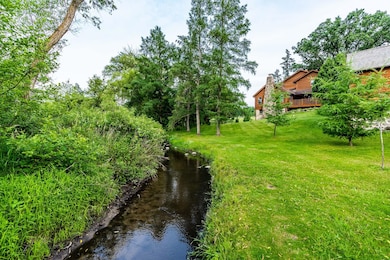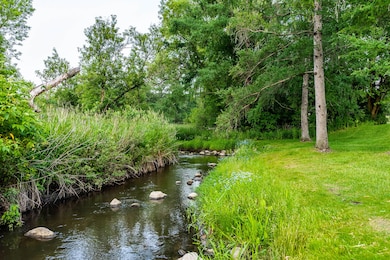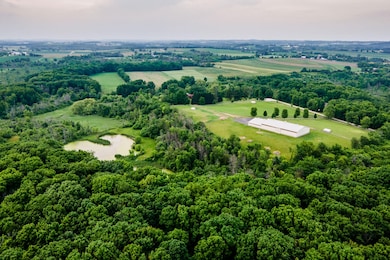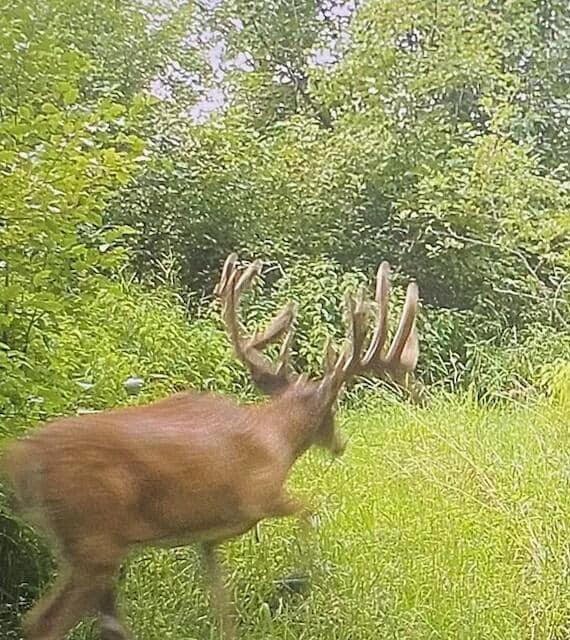N2680 Sleepy Hollow Rd Neosho, WI 53059
Estimated payment $14,048/month
Highlights
- Hot Property
- Barn
- Multiple Garages
- Water Views
- Horses Allowed On Property
- 83.7 Acre Lot
About This Home
Just minutes from Oconomowoc, privacy, peace and paradise come together. This 83-acre country estate includes a newly renovated 4BR/2BA main house as well as a 1BR/1BA w/Kitchen carriage house above the 3-car garage. Sweeping views of the countryside surround this historic property with an additional 3-car garage for toys/equipment, renovated cabins and a horse barn with arena. Situated at a dead-end road with winding waterways and spring-fed pond, this property attracts the most beautiful wildlife and offers a recreational paradise for the homesteader, animal lover and outdoor enthusiast. 200 Inch bucks are even known to roam here. This sanctuary is a rare find in southeast Wisconsin and it's easy to fall in love with! You won't find anything else like it!
Home Details
Home Type
- Single Family
Est. Annual Taxes
- $10,510
Lot Details
- 83.7 Acre Lot
- Rural Setting
- Wooded Lot
Parking
- 3 Car Attached Garage
- Multiple Garages
- Driveway
Home Design
- Farmhouse Style Home
- Box Stalls
Interior Spaces
- 3,200 Sq Ft Home
- 2-Story Property
- Vaulted Ceiling
- Water Views
- Stone or Rock in Basement
Kitchen
- Oven
- Cooktop
- Microwave
- Dishwasher
- Kitchen Island
Bedrooms and Bathrooms
- 5 Bedrooms
- Main Floor Bedroom
- 4 Full Bathrooms
Laundry
- Dryer
- Washer
Accessible Home Design
- Level Entry For Accessibility
- Ramp on the garage level
- Accessible Ramps
Schools
- John Hustis Elementary School
- Hustisford High School
Utilities
- Forced Air Heating and Cooling System
- Heating System Uses Propane
- Septic System
- High Speed Internet
Additional Features
- Barn
- Horses Allowed On Property
Listing and Financial Details
- Exclusions: Seller's personal property.
- Assessor Parcel Number 02410163623000
Map
Home Values in the Area
Average Home Value in this Area
Tax History
| Year | Tax Paid | Tax Assessment Tax Assessment Total Assessment is a certain percentage of the fair market value that is determined by local assessors to be the total taxable value of land and additions on the property. | Land | Improvement |
|---|---|---|---|---|
| 2024 | $3,869 | $222,900 | $94,700 | $128,200 |
| 2023 | $3,845 | $222,900 | $94,700 | $128,200 |
| 2022 | $4,048 | $222,900 | $94,700 | $128,200 |
| 2021 | $3,571 | $222,900 | $94,700 | $128,200 |
| 2020 | $3,783 | $222,900 | $94,700 | $128,200 |
| 2019 | $3,761 | $222,900 | $94,700 | $128,200 |
| 2018 | $3,591 | $210,300 | $93,400 | $116,900 |
| 2017 | $3,613 | $210,300 | $93,400 | $116,900 |
| 2016 | $3,703 | $210,300 | $93,400 | $116,900 |
| 2015 | $3,653 | $210,300 | $93,400 | $116,900 |
| 2014 | $3,772 | $210,300 | $93,400 | $116,900 |
Property History
| Date | Event | Price | Change | Sq Ft Price |
|---|---|---|---|---|
| 07/15/2025 07/15/25 | For Sale | $1,475,000 | -38.2% | $461 / Sq Ft |
| 07/11/2025 07/11/25 | Price Changed | $2,385,000 | -4.0% | $745 / Sq Ft |
| 06/23/2025 06/23/25 | For Sale | $2,485,000 | -- | $777 / Sq Ft |
Purchase History
| Date | Type | Sale Price | Title Company |
|---|---|---|---|
| Interfamily Deed Transfer | -- | None Available |
Mortgage History
| Date | Status | Loan Amount | Loan Type |
|---|---|---|---|
| Closed | $390,000 | Credit Line Revolving | |
| Closed | $665,000 | New Conventional |
Source: Metro MLS
MLS Number: 1923506
APN: 024-1016-3631-001
- Lt0 Sleepy Hollow
- N3010 Wisconsin 67
- W1851 Creek Rd
- W2546 Roosevelt Rd
- N999 Winds Way
- W2444 Mariah Ln
- N979 Winds Way
- W2378 Gabriel Ct
- W2426 Mariah Ln
- W2427 Mariah Ln
- N976 Winds Way
- N993 Winds Way
- N929 Winds Way
- W2538 Roosevelt Rd
- N921 Winds Way
- N909 Winds Way
- 244 S Ridge St
- N903 Winds Way
- .68 Acre Parcel Anthony Island
- N3453 County Road P
- 830 Liberty Ave
- 851-861 Evergreen Dr
- 841 Evergreen Dr Unit 103
- 827 Evergreen Dr Unit 204
- 38 W State St Unit 38
- 225 N Main St
- 19 E State St Unit 10
- 19 E State St Unit 5
- 844 E Loos St
- 1153 Boughton St
- 230 Hilldale Dr Unit Hilldale
- 1150 E Main St Unit 2
- 207 N 6th St Unit 1 (Lower)
- 311 N Water St
- 365 S Main St
- 283 E Oak St Unit 3
- 1025-1033 Main St
- 114 Stimpson St
- W379N5686 N Lake Rd
- 211 Washington St

