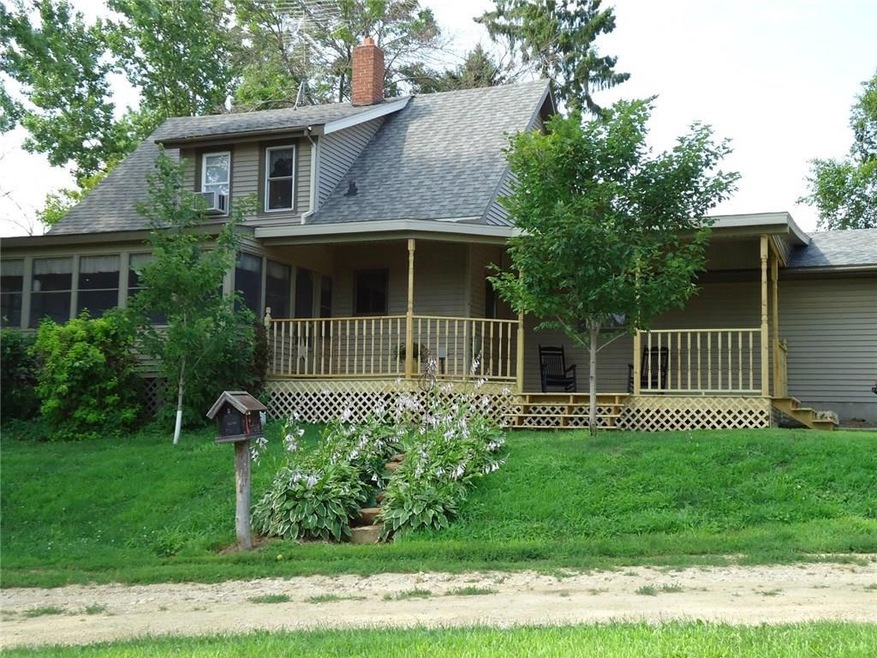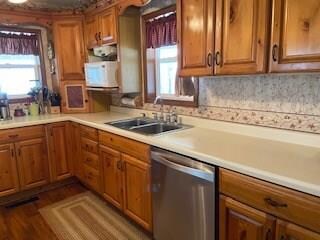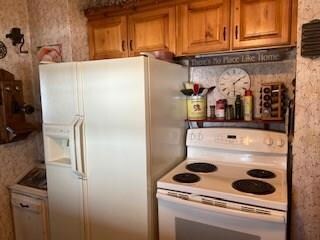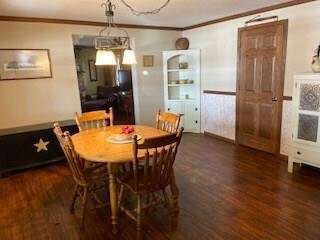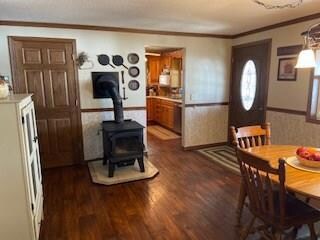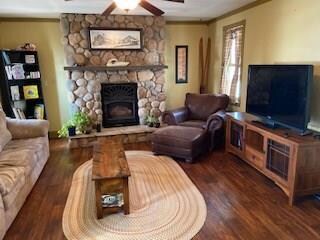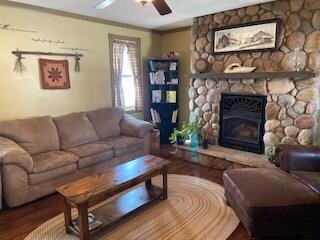
N2802 490th St Menomonie, WI 54751
Estimated Value: $418,747
Highlights
- Guest House
- 66 Acre Lot
- Wood Burning Stove
- Barn
- Deck
- 2 Fireplaces
About This Home
As of August 2020Private picturesque Meado West hobby farm is now selling. Amazing beef or horse farm potential. 66 acres with 52.6 acres of rolling farm fields. 3 bedroom, 2 bath room 1 1/2 story home with gas fireplace and freestanding wood stove, main floor laundry, deck, screened porch. Includes a 18x24 cabin w/kitchen, bedroom and bathroom. Many excellent out buildings - shop building, 3 sided cattle sheds 16x32 and 48x36, newer 40x98 3 sided cattle shed, 44x72 new machine shed, storage shed 34x66, new 3 sided 32x36 horse barn, excellent 90x36 hay shed. Heated barn with pens. All fenced for rotational grazing, chicken coop, gorgeous yard with apple trees, pear tree, raised gardens, flower gardens, beautiful trees. Lots of room to store machinery, extra vehicles. Country bliss awaits. Located on quiet dead end road.
Last Listed By
Doris Schmidt
Edina Realty, Corp. - St Croix Falls License #52091-90 Listed on: 03/09/2020
Home Details
Home Type
- Single Family
Est. Annual Taxes
- $3,103
Year Built
- Built in 1940
Lot Details
- 66 Acre Lot
- Zoning described as Agricultural
Parking
- 1 Car Attached Garage
- Garage Door Opener
- Driveway
Home Design
- Stone Foundation
- Vinyl Siding
Interior Spaces
- 1,892 Sq Ft Home
- 1.5-Story Property
- 2 Fireplaces
- Wood Burning Stove
- Gas Log Fireplace
Kitchen
- Oven
- Range
- Dishwasher
Bedrooms and Bathrooms
- 3 Bedrooms
- 2 Bathrooms
Laundry
- Laundry on main level
- Dryer
- Washer
Basement
- Partial Basement
- Crawl Space
Outdoor Features
- Deck
- Screened Patio
- Separate Outdoor Workshop
- Shed
- Outbuilding
Utilities
- Cooling Available
- Forced Air Heating System
- Baseboard Heating
- Drilled Well
- Electric Water Heater
Additional Features
- Guest House
- Barn
Community Details
- No Home Owners Association
Listing and Financial Details
- Assessor Parcel Number 1700422713362200002
Ownership History
Purchase Details
Purchase Details
Home Financials for this Owner
Home Financials are based on the most recent Mortgage that was taken out on this home.Similar Homes in Menomonie, WI
Home Values in the Area
Average Home Value in this Area
Purchase History
| Date | Buyer | Sale Price | Title Company |
|---|---|---|---|
| Hill Country Ranch Llc A Wisconsin Limi | $178,100 | Dunn Co. Title Services, Inc. | |
| Ault Living Trust | $214,700 | -- | |
| Ault Living Trust | $214,700 | -- |
Mortgage History
| Date | Status | Borrower | Loan Amount |
|---|---|---|---|
| Previous Owner | Ault Living Trust | -- |
Property History
| Date | Event | Price | Change | Sq Ft Price |
|---|---|---|---|---|
| 08/27/2020 08/27/20 | Sold | $429,440 | -3.5% | $227 / Sq Ft |
| 07/28/2020 07/28/20 | Pending | -- | -- | -- |
| 03/09/2020 03/09/20 | For Sale | $445,000 | -- | $235 / Sq Ft |
Tax History Compared to Growth
Tax History
| Year | Tax Paid | Tax Assessment Tax Assessment Total Assessment is a certain percentage of the fair market value that is determined by local assessors to be the total taxable value of land and additions on the property. | Land | Improvement |
|---|---|---|---|---|
| 2024 | $2,410 | $163,700 | $20,400 | $143,300 |
| 2023 | $2,150 | $163,500 | $20,200 | $143,300 |
| 2022 | $2,193 | $162,900 | $19,600 | $143,300 |
| 2021 | $3,124 | $149,800 | $15,700 | $134,100 |
| 2020 | $3,103 | $150,200 | $16,100 | $134,100 |
| 2019 | $2,956 | $150,000 | $15,900 | $134,100 |
| 2018 | $2,811 | $150,100 | $16,000 | $134,100 |
| 2017 | $2,780 | $150,000 | $15,900 | $134,100 |
| 2016 | $2,811 | $150,000 | $15,900 | $134,100 |
| 2015 | $2,904 | $149,900 | $15,800 | $134,100 |
Agents Affiliated with this Home
-
D
Seller's Agent in 2020
Doris Schmidt
Edina Realty, Corp. - St Croix Falls
-
Terry Ault

Buyer's Agent in 2020
Terry Ault
RE/MAX
(262) 473-9662
146 Total Sales
Map
Source: Northwestern Wisconsin Multiple Listing Service
MLS Number: 1539962
APN: 1700422713362200002
- Lot 9 457th St
- Lot 10 457th St
- N3840 State Road 25
- Lot 1 CSM 4775 & Lot 500th St
- E6276 County Road J
- E6435 County Road J
- E4522 453rd Ave
- N4535 446th St
- 0 Lot 17 538th St
- E4514 473rd Ave
- N4480 385th St
- N4833 466th St
- 3013 Schabacker Ct Unit A & B
- 608 Woodridge Ct
- 616 Woodridge Ct
- 2440 3rd St E
- 1233 River Heights Rd
- N4949 563rd St
- Lot 19 47th Ave
- XX River Heights Rd
- N2802 490th St
- E4761 C T H C
- N2729 490th St
- E5044 County Road C
- E4902 County Road C
- E4902 County Road C
- E4902 County Road C
- E4902 County Road C
- N2850 State Road 25
- E-4765 Hwy C
- N2902 State Road 25
- N2655 470th St
- E4761 County Road C
- E5199 County Road C
- N2960 State Road 25
- E4761 Hwy C
- N2807 State Road 25
- E4677 290th Ave
- E4641 272nd Ave
- E4673 290th Ave
