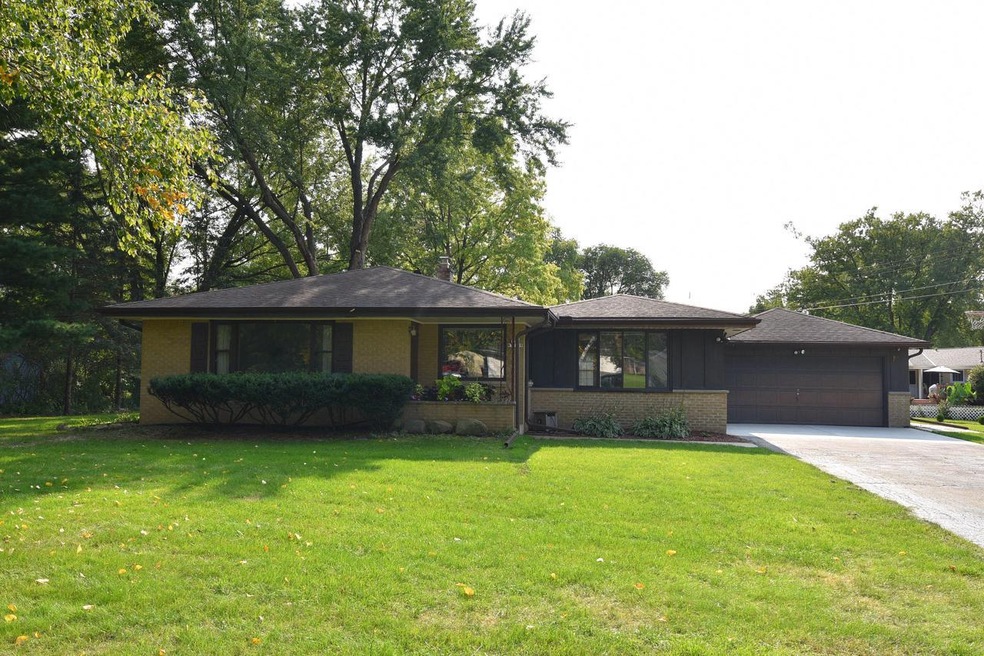
N33W22159 Memory Ln Pewaukee, WI 53072
Estimated Value: $383,000 - $450,835
Highlights
- 2.5 Car Attached Garage
- Bathtub with Shower
- 1-Story Property
- Pewaukee Lake Elementary School Rated A
- Patio
- Forced Air Heating and Cooling System
About This Home
As of November 2020Fall in love with this spacious ranch home in a popular neighborhood. Front porch welcomes you. Inside, you will feel the bright, open, & airy flow. Foyer w/ a closet opens to generous-sized living room, perfect for gatherings. Hardwood floors underneath carpet in living room & all 3 bedrooms. Kitchen w/ built in china cabinet. Epic dining room waiting to host Thanksgiving dinner. Grand family room w/ beautiful natural fireplace. Lower level offers rec room w/ space for play time. Large 2.5 car garage. Over a half acre w/ patio & plenty of green space. Excellent location, close to amenities. Pewaukee School district. Newer: water heater, softener, furnace, patio door, windows in family room & bathroom, flooring in kitchen & dining room, concrete near garage, lighting, carpeting, & doors.
Last Agent to Sell the Property
Lisa Nevinski
Homestead Realty, Inc License #62470-94 Listed on: 09/22/2020
Last Buyer's Agent
Terese Jacobi
First Weber Inc - Waukesha License #64356-94
Home Details
Home Type
- Single Family
Est. Annual Taxes
- $3,086
Year Built
- Built in 1962
Lot Details
- 0.58
Parking
- 2.5 Car Attached Garage
- Garage Door Opener
Home Design
- Brick Exterior Construction
- Wood Siding
Interior Spaces
- 2,121 Sq Ft Home
- 1-Story Property
- Washer
Kitchen
- Range
- Microwave
- Dishwasher
Bedrooms and Bathrooms
- 3 Bedrooms
- Bathtub with Shower
- Bathtub Includes Tile Surround
Finished Basement
- Basement Fills Entire Space Under The House
- Sump Pump
- Block Basement Construction
- Crawl Space
Schools
- Pewaukee Lake Elementary School
- Asa Clark Middle School
- Pewaukee High School
Utilities
- Forced Air Heating and Cooling System
- Heating System Uses Natural Gas
Additional Features
- Patio
- 0.58 Acre Lot
Community Details
- Hill N Dale Subdivision
Ownership History
Purchase Details
Home Financials for this Owner
Home Financials are based on the most recent Mortgage that was taken out on this home.Purchase Details
Similar Homes in the area
Home Values in the Area
Average Home Value in this Area
Purchase History
| Date | Buyer | Sale Price | Title Company |
|---|---|---|---|
| Gurske Anthony J | $280,000 | None Available | |
| Lemaster Gary H | $160,000 | None Available |
Mortgage History
| Date | Status | Borrower | Loan Amount |
|---|---|---|---|
| Open | Gurske Janine L | $196,000 | |
| Open | Gurske Anthony J | $315,000 |
Property History
| Date | Event | Price | Change | Sq Ft Price |
|---|---|---|---|---|
| 11/24/2020 11/24/20 | Sold | $280,000 | 0.0% | $132 / Sq Ft |
| 10/21/2020 10/21/20 | Pending | -- | -- | -- |
| 09/22/2020 09/22/20 | For Sale | $280,000 | -- | $132 / Sq Ft |
Tax History Compared to Growth
Tax History
| Year | Tax Paid | Tax Assessment Tax Assessment Total Assessment is a certain percentage of the fair market value that is determined by local assessors to be the total taxable value of land and additions on the property. | Land | Improvement |
|---|---|---|---|---|
| 2024 | $3,440 | $278,300 | $97,700 | $180,600 |
| 2023 | $3,405 | $278,300 | $97,700 | $180,600 |
| 2022 | $3,492 | $278,300 | $97,700 | $180,600 |
| 2021 | $3,165 | $278,300 | $97,700 | $180,600 |
| 2020 | $2,895 | $203,700 | $80,900 | $122,800 |
| 2019 | $3,086 | $203,700 | $80,900 | $122,800 |
| 2018 | $2,984 | $203,700 | $80,900 | $122,800 |
| 2017 | $3,295 | $203,700 | $80,900 | $122,800 |
| 2016 | $3,099 | $203,700 | $80,900 | $122,800 |
| 2015 | $3,152 | $203,700 | $80,900 | $122,800 |
| 2014 | $3,128 | $203,700 | $80,900 | $122,800 |
| 2013 | $3,128 | $203,700 | $80,900 | $122,800 |
Agents Affiliated with this Home
-
L
Seller's Agent in 2020
Lisa Nevinski
Homestead Realty, Inc
-
T
Buyer's Agent in 2020
Terese Jacobi
First Weber Inc - Waukesha
Map
Source: Metro MLS
MLS Number: 1711002
APN: PWC-0912-067
- W226N3550 Wethersfield Rd
- W220N2789 Maplewood Ln
- W229N3637 Sterling Ct
- W227N2879 Duplainville Rd
- W229N3655 Sterling Ct
- 2845 Cambridge Cir
- N37W22910 Wyndemere Dr
- N26W22252 Ridgewood Ln
- 21470 Cambridge Cir
- N30W23035 Pineview Cir Unit 6
- 20750 Chadwick Ln
- Lt15 N Barker Rd
- W227N2527 Meadowood Ln
- 21710 Astolat Dr
- W233N3028 Oakmont Ct W Unit B
- 2365 Guinevere Dr
- 2490 Keats Dr
- 2355 Camelot Dr
- 20910 Bradford Ln
- Lt119 Berwick Ct
- N33W22159 Memory Ln
- N33W22135 Memory Ln
- N33W22179 Memory Ln
- N33W22158 Memory Ln
- N33W22134 Memory Ln
- N33W22251 Hill n Dale Cir
- N33W22271 Hill n Dale Cir
- N33W22111 Memory Ln
- N33W22163 Memory Ln
- N33W22106 Memory Ln
- N33W22268 Hill n Dale Cir
- N32W22185 Hill n Dale Cir
- N33W22240 Hill n Dale Cir
- N33W22141 Hill n Dale Cir
- N33W22214 Hill n Dale Cir
- N33W22288 Hill n Dale Cir
- N33W22101 Memory Ln
- N32W22165 Hill n Dale Cir
- N34W22156 Hill n Dale Cir
- N33W22075 Hill n Dale Cir
