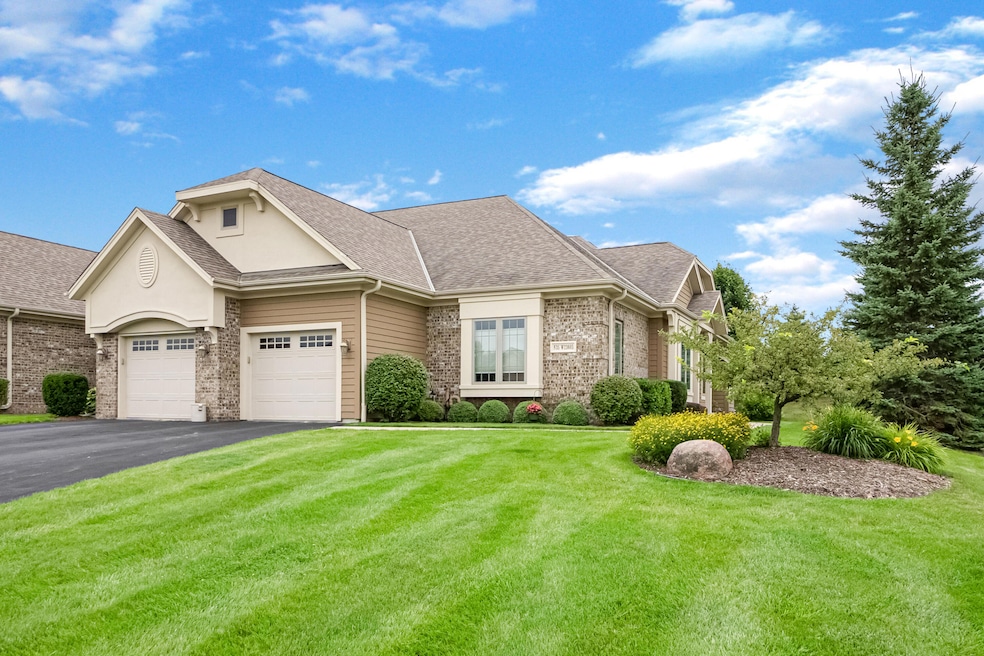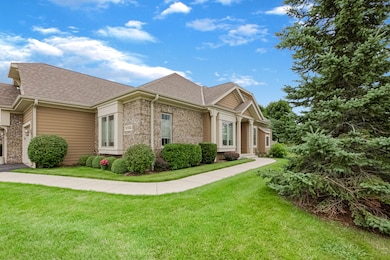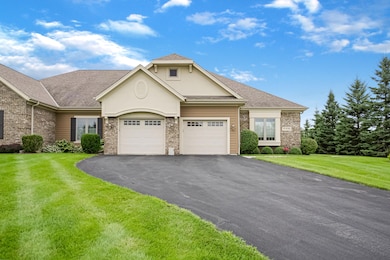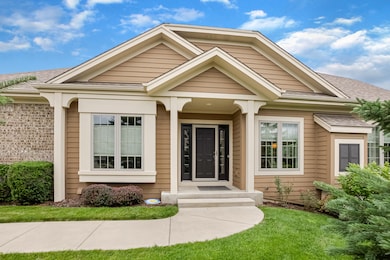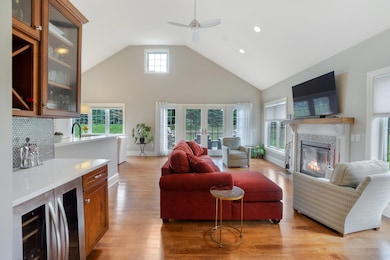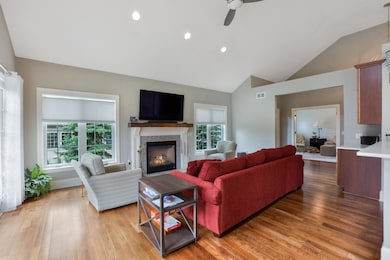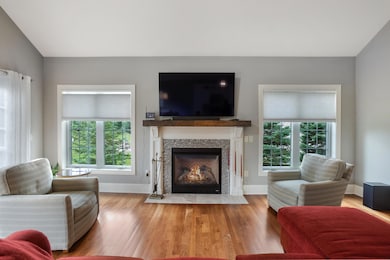
N35W23665 Auburn Ct Pewaukee, WI 53072
Estimated payment $4,774/month
Highlights
- Open Floorplan
- No HOA
- 1-Story Property
- Pewaukee Lake Elementary School Rated A
- 2 Car Attached Garage
About This Home
Gorgeous luxury ranch condo loaded with high-end amenities in Pewaukee's Auburn Ridge! Enjoy this side-by-side end unit. Spacious interior includes a finished exposed lower level. Main level offers vaulted great room with gas fireplace and large windows. Patio doors to private deck. Gourmet kitchen has breakfast bar, quartz countertops, SS appliances included, and adjoining dining room. French doors lead to den. Master suite includes 2 closets and private bath featuring dual sink vanity, tiled shower, and separate tub. Additional bedroom and full bath on main level. Large mud-laundry room, washer and dryer included. Open staircase leads to lower family room with full size windows, 3rd bedroom, full bath, office nook, and plenty of storage space. Attached garage. Very convenient location!
Listing Agent
Lake Country Flat Fee Brokerage Email: info@lakecountryflatfee.com License #51587-90 Listed on: 07/19/2025
Property Details
Home Type
- Condominium
Est. Annual Taxes
- $6,123
Parking
- 2 Car Attached Garage
Home Design
- Brick Exterior Construction
- Poured Concrete
- Clad Trim
Interior Spaces
- 1-Story Property
- Open Floorplan
Kitchen
- Oven
- Range
- Microwave
- Dishwasher
Bedrooms and Bathrooms
- 3 Bedrooms
- 3 Full Bathrooms
Laundry
- Dryer
- Washer
Finished Basement
- Basement Fills Entire Space Under The House
- Basement Windows
Schools
- Asa Clark Middle School
- Pewaukee High School
Utilities
- Water Softener Leased
Community Details
- No Home Owners Association
- Association fees include lawn maintenance, snow removal, common area maintenance, replacement reserve, common area insur
Listing and Financial Details
- Exclusions: Water softener is rented
- Assessor Parcel Number PWC 0906992010
Map
Home Values in the Area
Average Home Value in this Area
Tax History
| Year | Tax Paid | Tax Assessment Tax Assessment Total Assessment is a certain percentage of the fair market value that is determined by local assessors to be the total taxable value of land and additions on the property. | Land | Improvement |
|---|---|---|---|---|
| 2024 | $6,123 | $514,000 | $85,500 | $428,500 |
| 2023 | $6,134 | $514,000 | $85,500 | $428,500 |
| 2022 | $6,352 | $514,000 | $85,500 | $428,500 |
| 2021 | $6,339 | $514,000 | $85,500 | $428,500 |
| 2020 | $7,607 | $500,000 | $64,000 | $436,000 |
| 2019 | $7,448 | $500,000 | $64,000 | $436,000 |
| 2018 | $7,150 | $500,000 | $64,000 | $436,000 |
| 2017 | $7,316 | $500,000 | $64,000 | $436,000 |
| 2016 | $6,752 | $460,000 | $64,000 | $396,000 |
| 2015 | $7,052 | $460,000 | $64,000 | $396,000 |
| 2014 | $1,047 | $64,000 | $64,000 | $0 |
| 2013 | $1,047 | $64,000 | $64,000 | $0 |
Property History
| Date | Event | Price | Change | Sq Ft Price |
|---|---|---|---|---|
| 07/19/2025 07/19/25 | For Sale | $769,900 | +6.9% | $270 / Sq Ft |
| 06/28/2024 06/28/24 | Sold | $719,900 | 0.0% | $252 / Sq Ft |
| 05/18/2024 05/18/24 | Pending | -- | -- | -- |
| 05/10/2024 05/10/24 | For Sale | $719,900 | -- | $252 / Sq Ft |
Purchase History
| Date | Type | Sale Price | Title Company |
|---|---|---|---|
| Deed | $719,900 | Stewart Title | |
| Condominium Deed | $475,000 | Priority Title Corp |
Mortgage History
| Date | Status | Loan Amount | Loan Type |
|---|---|---|---|
| Previous Owner | $0 | Construction |
Similar Homes in the area
Source: Metro MLS
MLS Number: 1927323
APN: PWC-0906-992-010
- N34W23844 Grace Ave Unit A
- N34W23849 Grace Ave Unit C
- N34W23895 Grace Ave
- N39W23802 Broken Hill Cir N
- W237N3188 Littlefield Ct
- N40W23879 William Way
- W233N3050 Oakmont Ct Unit A
- W229N3655 Sterling Ct
- N37W22910 Wyndemere Dr
- N30W23082 Pineview Way Unit 3
- N30W23035 Pineview Cir Unit 6
- 1334 Greenhedge Rd Unit B8
- W226N3550 Wethersfield Rd
- 330 Willow Grove Dr Unit E
- 1339 Hillwood Blvd Unit D
- 352 Stone Ct
- 1232 Sunnyridge Rd Unit 1
- N35W22444 Wethersfield Ct Unit 3
- N28W24340 Single Tree Ct
- 1210 Chesterwood Ln
- N34W23714 Five Fields Rd
- N34W23140 Ridge Place
- N34W22155 Capitol Dr
- N30W23861 Green Rd
- 1301 Sunnyridge Rd
- 1348 Sunnyridge Rd
- N25W24011 River Park Dr
- N25W24200 River Park Dr
- 1088 Quail Ct
- N24W24242 Saddle Brook Dr
- 357 Morris St
- N16W22330 Watertown Rd
- 22039 Watertown Rd
- N59 W24050 Clover Dr
- 1285 Springdale Rd
- 21805 Foxhaven Run
- N63W23217 Main St
- W197 N4950 Hickory St
- 3755 Brookfield Rd
- N64W24450 Main St
