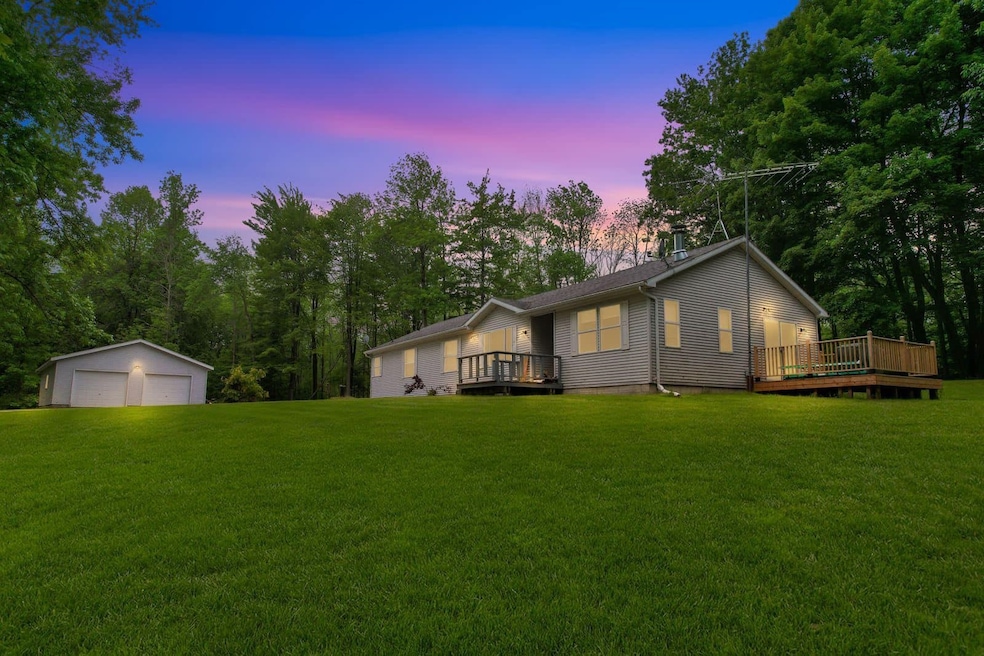
N4081 State Highway M-35 Menominee, MI 49858
Estimated Value: $254,000 - $296,000
Highlights
- 1 Fireplace
- Forced Air Heating and Cooling System
- 1-Story Property
- 2 Car Detached Garage
About This Home
As of August 2023Showings begin 6/19/2023. Irresisitible ranch home nestled on 3.62 acres of partially wooded land in Menominee County! Affordable country home for a great value! Gorgeous bay views from both home and yard! The home features an open-concept layout with 3 bedrooms, 2 full baths, a den with a real wood fireplace and so much more! An owner's suite with 2 walk-in closets and a HUGE ensuite bathroom with soaking tub, shower, double sinks, and vanity! Kitchen with double-ovens, island, tons of cabinet space and walk-out patio doors to the deck! Warm up on chilly nights around the outdoor fire pit area. 2-car detached and 2.5 car detached garages. Don't miss out on your next home! No showings until 6/19/2023.
Home Details
Home Type
- Single Family
Est. Annual Taxes
- $1,904
Year Built
- Built in 2000
Lot Details
- 3.62 Acre Lot
- Rural Setting
Home Design
- Block Foundation
- Slab Foundation
- Poured Concrete
- Vinyl Siding
Interior Spaces
- 2,100 Sq Ft Home
- 1-Story Property
- 1 Fireplace
Kitchen
- Oven or Range
- Microwave
Bedrooms and Bathrooms
- 3 Bedrooms
- 2 Full Bathrooms
Laundry
- Dryer
- Washer
Parking
- 2 Car Detached Garage
- Driveway
Utilities
- Forced Air Heating and Cooling System
- Propane
- Well
- Water Softener Leased
Ownership History
Purchase Details
Home Financials for this Owner
Home Financials are based on the most recent Mortgage that was taken out on this home.Purchase Details
Purchase Details
Purchase Details
Similar Homes in Menominee, MI
Home Values in the Area
Average Home Value in this Area
Purchase History
| Date | Buyer | Sale Price | Title Company |
|---|---|---|---|
| Havens William Roy | $245,000 | -- | |
| Krachey Ricky L | $146,000 | -- | |
| Deldin Louis | -- | -- | |
| -- | $6,500 | -- |
Property History
| Date | Event | Price | Change | Sq Ft Price |
|---|---|---|---|---|
| 08/25/2023 08/25/23 | Sold | $245,000 | +2.1% | $117 / Sq Ft |
| 06/16/2023 06/16/23 | For Sale | $239,900 | -- | $114 / Sq Ft |
Tax History Compared to Growth
Tax History
| Year | Tax Paid | Tax Assessment Tax Assessment Total Assessment is a certain percentage of the fair market value that is determined by local assessors to be the total taxable value of land and additions on the property. | Land | Improvement |
|---|---|---|---|---|
| 2024 | $1,990 | $107,900 | $14,800 | $93,100 |
| 2023 | $674 | $81,500 | $7,300 | $74,200 |
| 2022 | $674 | $81,500 | $7,300 | $74,200 |
| 2021 | $674 | $79,600 | $79,600 | $0 |
| 2020 | $674 | $75,700 | $0 | $0 |
| 2019 | -- | $76,700 | $0 | $0 |
| 2018 | -- | $68,300 | $68,300 | $0 |
| 2017 | -- | $73,000 | $73,000 | $0 |
| 2016 | -- | $70,900 | $0 | $0 |
| 2015 | -- | $70,900 | $0 | $0 |
| 2014 | -- | $68,200 | $68,200 | $0 |
| 2013 | $674 | $67,400 | $0 | $0 |
Agents Affiliated with this Home
-
Starcha Sporrer

Seller's Agent in 2023
Starcha Sporrer
NextHome Star Realty
(715) 330-9433
175 Total Sales
-
N
Buyer's Agent in 2023
Non-Member Account
RANW Non-Member Account
Map
Source: REALTORS® Association of Northeast Wisconsin
MLS Number: 50276594
APN: 007-314-002-10
- Lt0 E State Highway M35
- N3731 Michigan 35
- N3476 Michigan 35
- N4712 State Highway M-35
- W4758 Bay de Noc Dr
- 0 Million Dollar Rd Unit 2220028560
- N5728 County Road 346
- 0 Jimtown Ln
- 0 Sobieski Road 8
- W5918 13 5 Ln
- W6301 Sobieski #8 Rd
- 0 Sn3 Dr Unit 50297266
- N3888 Hwy 577
- W5948 Evergreen Rd
- N3475 County Road 577
- N5774 Hwy 577
- n1055 Michigan 35
- 0 State Highway M-35
- N6804 E State Highway M35
- TBD E State Highway M35
- N4081 State Highway M-35
- N4081 State Highway M35
- N3981 State Highway M35
- N4080 State Highway M35
- N4098 State Highway M35
- N4404 Michigan 35
- N4049 State Highway M35
- N4121 State Highway M35
- N4028 State Highway M35
- N4024 State Highway M35
- N4016 State Highway M35
- N4165 State Highway M35
- N4002 State Highway M35
- N3998 State Highway M35
- N4012 State Highway M35
- N3990 State Highway M35
- N3996 State Highway M35
- N4324 Michigan 35
- N4254 State Highway M35
- N4251 State Highway M35
