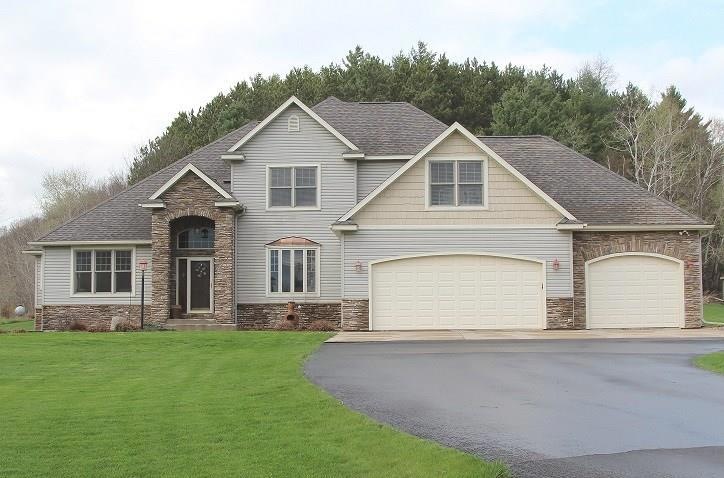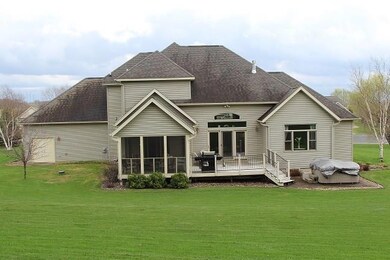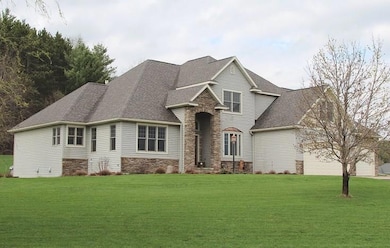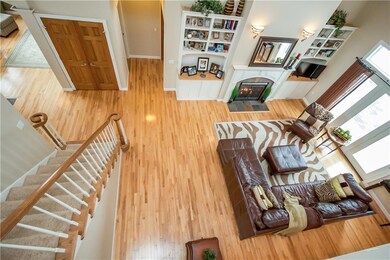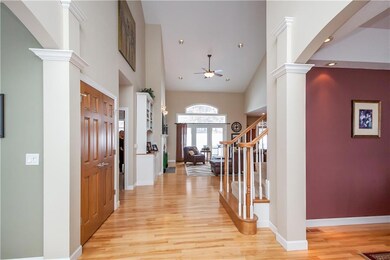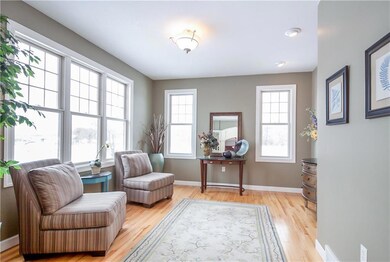
N4329 494th St Menomonie, WI 54751
Estimated Value: $549,541 - $718,000
Highlights
- Spa
- 2 Fireplaces
- No HOA
- Deck
- Sun or Florida Room
- Enclosed patio or porch
About This Home
As of August 2017Beautiful Executive Home nestled on 2 acres and on a cul-de sac with your privacy woods in the backyard. Fantastic entertaining home, Great Room with fireplace, open to your Gourmet kitchen. Granite countertops, ss appliances with cook top range. Enjoy your main floor master suite with spacious master bath and w/i closet. Bonus/bdrs with walk thru bath upstairs. GEOTHERMAL heating and cooling system. The LL is finished with wet bar, fr w/fireplace, bdr, office,wrk shop. Pre-Inspection Completed.
Home Details
Home Type
- Single Family
Est. Annual Taxes
- $6,125
Year Built
- Built in 2003
Lot Details
- 2 Acre Lot
- Zoning described as Recreational
Parking
- 3 Car Attached Garage
- Driveway
Home Design
- Poured Concrete
- Vinyl Siding
- Stone
Interior Spaces
- 2-Story Property
- 2 Fireplaces
- Gas Log Fireplace
- Sun or Florida Room
- Basement Fills Entire Space Under The House
- Laundry on main level
Kitchen
- Oven
- Range
- Microwave
- Dishwasher
Bedrooms and Bathrooms
- 5 Bedrooms
Outdoor Features
- Spa
- Deck
- Enclosed patio or porch
- Shed
Utilities
- Cooling Available
- Radiant Heating System
- Well
- Water Softener
- Fuel Tank
Community Details
- No Home Owners Association
- Southview Meadows Subdivision
Listing and Financial Details
- Exclusions: Dryer,Washer
- Assessor Parcel Number 17016-2-271312-230-0011
Ownership History
Purchase Details
Home Financials for this Owner
Home Financials are based on the most recent Mortgage that was taken out on this home.Similar Homes in Menomonie, WI
Home Values in the Area
Average Home Value in this Area
Purchase History
| Date | Buyer | Sale Price | Title Company |
|---|---|---|---|
| Lindquist David G | $385,000 | Dunn Cnty Title Svcs Inc |
Mortgage History
| Date | Status | Borrower | Loan Amount |
|---|---|---|---|
| Open | Lindquist David G | $308,000 |
Property History
| Date | Event | Price | Change | Sq Ft Price |
|---|---|---|---|---|
| 08/24/2017 08/24/17 | Sold | $385,000 | -3.7% | $87 / Sq Ft |
| 07/25/2017 07/25/17 | Pending | -- | -- | -- |
| 02/01/2017 02/01/17 | For Sale | $399,900 | -- | $90 / Sq Ft |
Tax History Compared to Growth
Tax History
| Year | Tax Paid | Tax Assessment Tax Assessment Total Assessment is a certain percentage of the fair market value that is determined by local assessors to be the total taxable value of land and additions on the property. | Land | Improvement |
|---|---|---|---|---|
| 2024 | $5,913 | $322,400 | $29,600 | $292,800 |
| 2023 | $5,462 | $322,400 | $29,600 | $292,800 |
| 2022 | $5,339 | $322,400 | $29,600 | $292,800 |
| 2021 | $5,830 | $322,400 | $29,600 | $292,800 |
| 2020 | $6,047 | $316,200 | $29,600 | $286,600 |
| 2019 | $5,585 | $316,200 | $29,600 | $286,600 |
| 2018 | $5,173 | $316,200 | $29,600 | $286,600 |
| 2017 | $5,413 | $316,200 | $29,600 | $286,600 |
| 2016 | $5,396 | $316,200 | $29,600 | $286,600 |
| 2015 | $5,926 | $333,100 | $29,600 | $303,500 |
| 2014 | $5,835 | $333,100 | $29,600 | $303,500 |
| 2013 | $6,414 | $333,100 | $29,600 | $303,500 |
Agents Affiliated with this Home
-
Julie Lammer

Seller's Agent in 2017
Julie Lammer
RE/MAX
(715) 308-3399
178 Total Sales
-
O
Buyer's Agent in 2017
Other Companies Non-MLS
Other Companies/Non-MLS
Map
Source: Northwestern Wisconsin Multiple Listing Service
MLS Number: 1503708
APN: 1701622713122300011
- Lot 1 CSM 4775 & Lot 500th St
- E4522 453rd Ave
- N3840 State Road 25
- N4535 446th St
- N4833 466th St
- E4514 473rd Ave
- 608 Woodridge Ct
- 616 Woodridge Ct
- 0 Lot 17 538th St
- 2440 3rd St E
- 3013 Schabacker Ct Unit A & B
- 2004 2nd St E
- 1801 11th St E Unit Lot 18
- 1708 5th St E
- 1608 9th St E Unit house
- 1909 W Second
- 1603 8th St E Unit 1
- 1109 16th Ave E
- 1233 River Heights Rd
- 1515 8th St E
- N4329 494th St
- n 4329 494th St
- N4325 494th St
- N4326 494th St
- N4326 494th St
- N4332 494th St
- N4332 494th St
- N4320 494th St
- N4363 500th St
- N4344 494th St
- N4377 500th St
- N4377 500th St
- N4372 500th St
- N4351 500th St
- N4389 500th St
- N4319 500th St
- E4939 429th Ave
- 4931 429th Ave
- E4901 429th Ave
- e 4901 429th Ave
