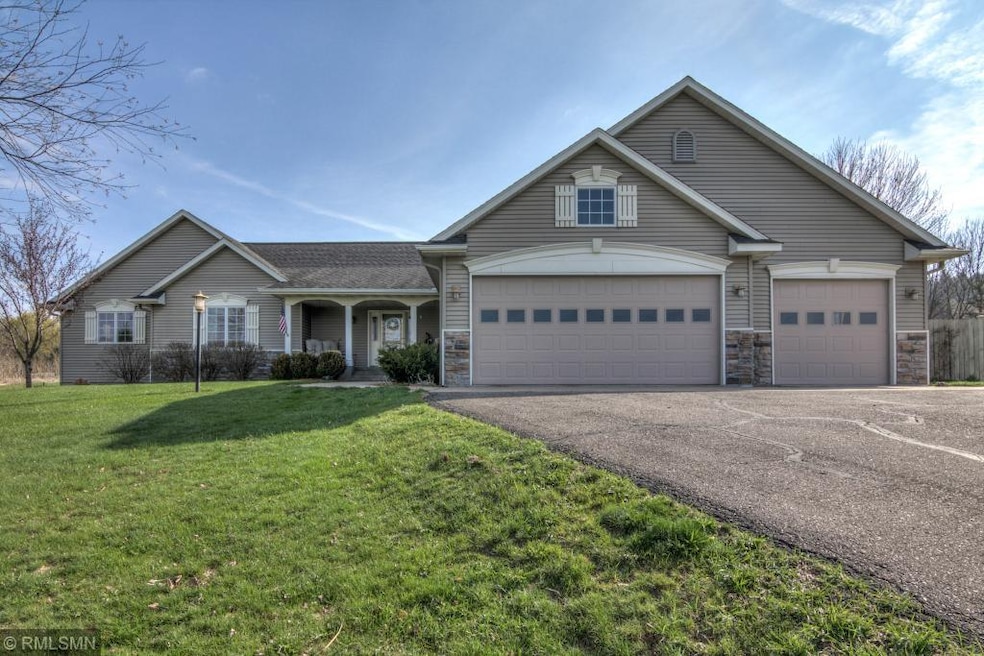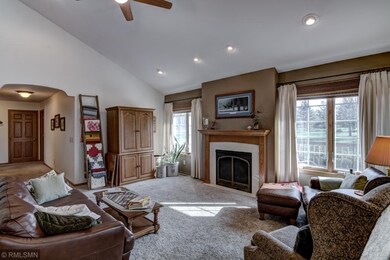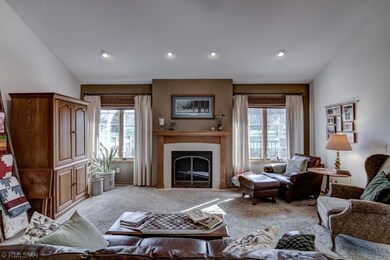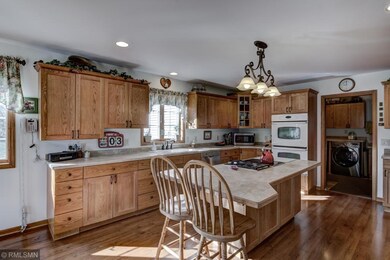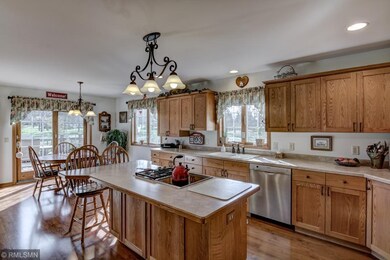
N4336 500th St Menomonie, WI 54751
Estimated Value: $483,000 - $543,000
Highlights
- Heated Floors
- Forced Air Heating and Cooling System
- Gas Fireplace
- 3 Car Attached Garage
- Family Room
- 1-Story Property
About This Home
As of June 2019BEAUTIFUL custom 4 BR/3 Bath home offering very large bedrooms, spacious KT w/lots of cabinetry & huge center island w/induction & gas stove, gas fireplace in the LR, nicely finished LL w/ in flr heat adding a wonderful family rm w/snack bar, a 3/4 bath & 17'x17' 4th BR. Additional stairway to basement from garage for hunting gear, large workshop space in unfinished portion of LL, maintenance free deck on rear, gorgeous country views and in excellent condition! Don't wait on this one!
Home Details
Home Type
- Single Family
Est. Annual Taxes
- $5,166
Year Built
- Built in 2005
Lot Details
- 1.74
Parking
- 3 Car Attached Garage
Home Design
- Vinyl Siding
Interior Spaces
- 1-Story Property
- Gas Fireplace
- Family Room
- Living Room with Fireplace
- Heated Floors
Kitchen
- Range
- Freezer
- Dishwasher
Bedrooms and Bathrooms
- 4 Bedrooms
Laundry
- Dryer
- Washer
Partially Finished Basement
- Basement Fills Entire Space Under The House
- Natural lighting in basement
Utilities
- Forced Air Heating and Cooling System
- 200+ Amp Service
- Well
- Private Sewer
Additional Features
- Air Exchanger
- 1.74 Acre Lot
Community Details
- South View Mdws Subdivision
Listing and Financial Details
- Assessor Parcel Number 1701622713122300017
Ownership History
Purchase Details
Home Financials for this Owner
Home Financials are based on the most recent Mortgage that was taken out on this home.Similar Homes in Menomonie, WI
Home Values in the Area
Average Home Value in this Area
Purchase History
| Date | Buyer | Sale Price | Title Company |
|---|---|---|---|
| Ohman Nicholas R | $355,000 | Westconsin Title Svcs |
Mortgage History
| Date | Status | Borrower | Loan Amount |
|---|---|---|---|
| Open | Ohman Nicholas R | $284,000 |
Property History
| Date | Event | Price | Change | Sq Ft Price |
|---|---|---|---|---|
| 06/28/2019 06/28/19 | Sold | $355,000 | +1.7% | $165 / Sq Ft |
| 06/12/2019 06/12/19 | Pending | -- | -- | -- |
| 05/07/2019 05/07/19 | For Sale | $349,000 | -- | $162 / Sq Ft |
Tax History Compared to Growth
Tax History
| Year | Tax Paid | Tax Assessment Tax Assessment Total Assessment is a certain percentage of the fair market value that is determined by local assessors to be the total taxable value of land and additions on the property. | Land | Improvement |
|---|---|---|---|---|
| 2024 | $5,788 | $315,800 | $23,000 | $292,800 |
| 2023 | $5,345 | $315,800 | $23,000 | $292,800 |
| 2022 | $5,225 | $315,800 | $23,000 | $292,800 |
| 2021 | $5,705 | $315,800 | $23,000 | $292,800 |
| 2020 | $6,039 | $315,800 | $23,000 | $292,800 |
| 2019 | $5,578 | $315,800 | $23,000 | $292,800 |
| 2018 | $5,166 | $315,800 | $23,000 | $292,800 |
| 2017 | $5,406 | $315,800 | $23,000 | $292,800 |
| 2016 | $5,389 | $315,800 | $23,000 | $292,800 |
| 2015 | $5,110 | $288,500 | $23,000 | $265,500 |
| 2014 | $5,028 | $288,500 | $23,000 | $265,500 |
| 2013 | $5,531 | $288,500 | $23,000 | $265,500 |
Agents Affiliated with this Home
-
Jill Rassbach Pember

Seller's Agent in 2019
Jill Rassbach Pember
Rassbach Realty LLC
(715) 556-1539
545 Total Sales
Map
Source: NorthstarMLS
MLS Number: NST5223851
APN: 1701622713122300017
- Lot 1 CSM 4775 & Lot 500th St
- E4522 453rd Ave
- N3840 State Road 25
- N4833 466th St
- N4535 446th St
- E4514 473rd Ave
- 608 Woodridge Ct
- 616 Woodridge Ct
- 2440 3rd St E
- 0 Lot 17 538th St
- 1801 11th St E Unit Lot 18
- 3013 Schabacker Ct Unit A & B
- 2004 2nd St E
- N4949 563rd St
- 1608 9th St E Unit house
- 1109 16th Ave E
- 1708 5th St E
- Lot 16 558th St
- 1603 8th St E Unit 1
- 1909 W Second
- N4336 500th St
- N4312 500th St
- N4319 500th St
- N4351 500th St
- N4343 County Road Y
- N4305 500th St
- N4344 494th St
- N4332 494th St
- N4332 494th St
- N4385 County Road Y
- e 5031 429th Ave
- N4372 500th St
- N4326 494th St
- N4326 494th St
- E5034 429th Ave
- E5031 429th Ave
- E5078 429th Ave
- 4901 4901 429th Ave--
- N4363 500th St
- Lot 15 429th Ave
