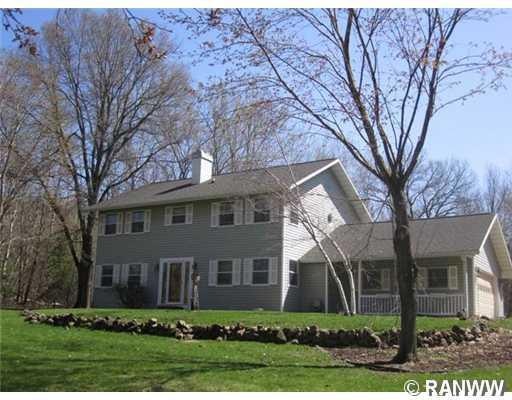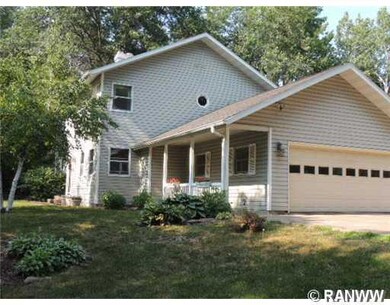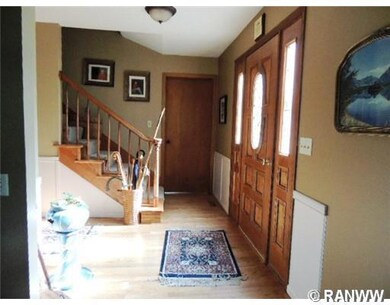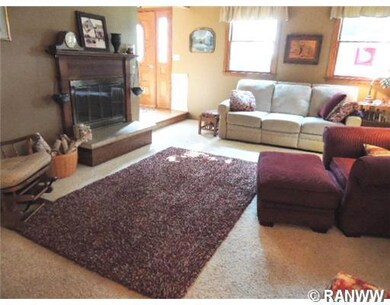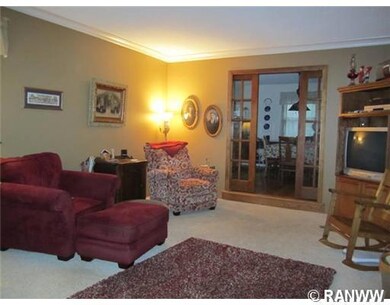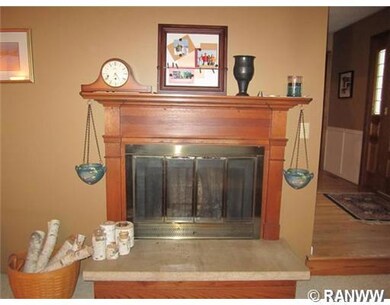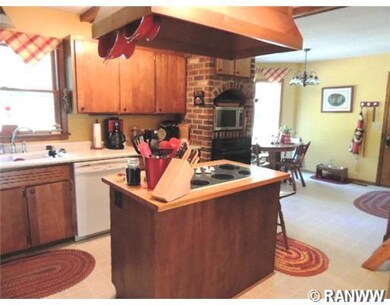
N4686 455th St Menomonie, WI 54751
Highlights
- 2 Fireplaces
- 2 Car Attached Garage
- Concrete Porch or Patio
- No HOA
- Cooling Available
- Forced Air Heating System
About This Home
As of March 2020This grand 2 story home feels like it's in the country on over 2 acres w/sweeping front lawn & wooded backyard. Main flr family room used as an office now, formal dining rm & living rm w/ wood burning stone fireplace. All bedrms on upper level with both baths remodeled w/upgraded vanities, sink, floor & tub. LL has huge stone fireplace in rec/family rm. Add'l det garage 36x30 w/walk-up loft rm above for storage. Private back yard & patio. NOTE: Septic is approved for 3 bedrooms.
Last Agent to Sell the Property
C21 Affiliated/Menomonie License #44472-90 Listed on: 05/05/2014
Home Details
Home Type
- Single Family
Est. Annual Taxes
- $4,958
Year Built
- Built in 1976
Parking
- 2 Car Attached Garage
- Driveway
Home Design
- Poured Concrete
- Vinyl Siding
Interior Spaces
- 2-Story Property
- 2 Fireplaces
- Basement Fills Entire Space Under The House
Kitchen
- Oven
- Range
- Microwave
- Dishwasher
Bedrooms and Bathrooms
- 4 Bedrooms
Laundry
- Dryer
- Washer
Utilities
- Cooling Available
- Forced Air Heating System
- Well
- Gas Water Heater
Additional Features
- Concrete Porch or Patio
- 2.08 Acre Lot
Community Details
- No Home Owners Association
Listing and Financial Details
- Exclusions: Sellers Personal
- Assessor Parcel Number 16100704000
Ownership History
Purchase Details
Home Financials for this Owner
Home Financials are based on the most recent Mortgage that was taken out on this home.Similar Homes in Menomonie, WI
Home Values in the Area
Average Home Value in this Area
Purchase History
| Date | Type | Sale Price | Title Company |
|---|---|---|---|
| Grant Deed | $265,000 | Dunn Cnty Title Svcs Inc |
Mortgage History
| Date | Status | Loan Amount | Loan Type |
|---|---|---|---|
| Open | $260,200 | Construction |
Property History
| Date | Event | Price | Change | Sq Ft Price |
|---|---|---|---|---|
| 03/06/2020 03/06/20 | Sold | $265,000 | -11.7% | $112 / Sq Ft |
| 02/05/2020 02/05/20 | Pending | -- | -- | -- |
| 10/21/2019 10/21/19 | For Sale | $300,000 | +33.3% | $126 / Sq Ft |
| 09/19/2014 09/19/14 | Sold | $225,000 | -5.5% | $64 / Sq Ft |
| 08/20/2014 08/20/14 | Pending | -- | -- | -- |
| 05/05/2014 05/05/14 | For Sale | $238,000 | -- | $67 / Sq Ft |
Tax History Compared to Growth
Tax History
| Year | Tax Paid | Tax Assessment Tax Assessment Total Assessment is a certain percentage of the fair market value that is determined by local assessors to be the total taxable value of land and additions on the property. | Land | Improvement |
|---|---|---|---|---|
| 2024 | $4,244 | $234,600 | $23,500 | $211,100 |
| 2023 | $3,909 | $234,600 | $23,500 | $211,100 |
| 2022 | $3,825 | $234,600 | $23,500 | $211,100 |
| 2021 | $4,171 | $234,600 | $23,500 | $211,100 |
| 2020 | $4,433 | $234,600 | $23,500 | $211,100 |
| 2019 | $4,145 | $234,600 | $23,500 | $211,100 |
| 2018 | $3,842 | $234,600 | $23,500 | $211,100 |
| 2017 | $3,969 | $234,600 | $23,500 | $211,100 |
| 2016 | $4,009 | $234,600 | $23,500 | $211,100 |
| 2015 | $4,601 | $257,600 | $23,500 | $234,100 |
| 2014 | $4,587 | $257,600 | $23,500 | $234,100 |
| 2013 | $4,919 | $257,600 | $23,500 | $234,100 |
Agents Affiliated with this Home
-
Cora Frank

Seller's Agent in 2020
Cora Frank
RE/MAX
(715) 505-7001
379 Total Sales
-
Jason simonson
J
Buyer's Agent in 2020
Jason simonson
Executive Realty Team
(715) 231-9212
28 Total Sales
-
Peggy Terry
P
Seller's Agent in 2014
Peggy Terry
C21 Affiliated/Menomonie
107 Total Sales
-
Eric Sutherland

Buyer's Agent in 2014
Eric Sutherland
Westconsin Realty LLC
(715) 308-9463
70 Total Sales
Map
Source: Northwestern Wisconsin Multiple Listing Service
MLS Number: 876228
APN: 1701622713023200005
- E4522 453rd Ave
- N4535 446th St
- N4833 466th St
- E809 Hwy P
- 0 Lot 17 538th St
- 3013 Schabacker Ct Unit A & B
- E4703 430th Ave
- 2440 3rd St E
- 903 Ingalls Rd
- 608 Woodridge Ct
- 2209 2nd St W
- 1233 River Heights Rd
- XX River Heights Rd
- 729 River Heights Rd
- 1909 W Second
- 1708 5th St E
- Lot 1 CSM 4775 & Lot 500th St
- 1603 8th St E Unit 1
- 1608 9th St E Unit house
- 1515 8th St E
