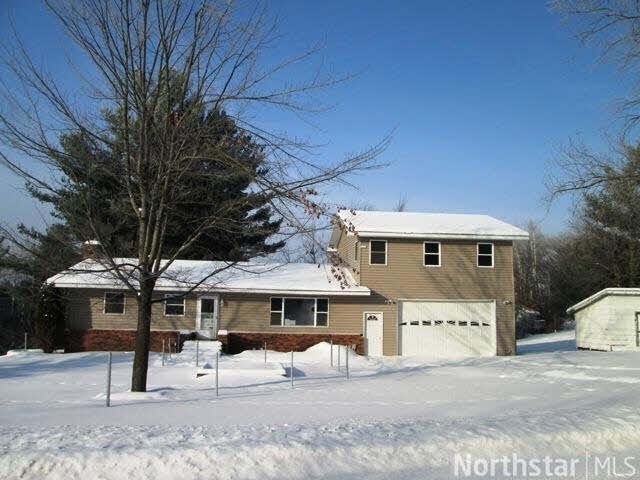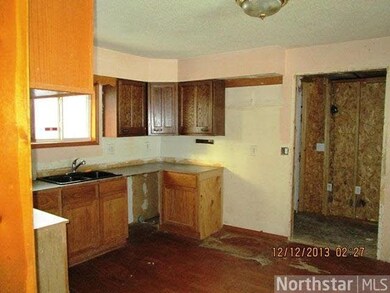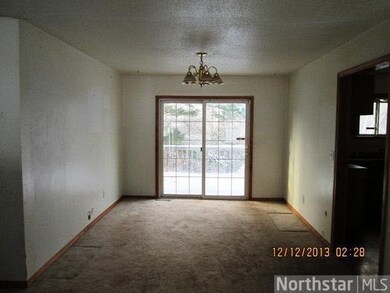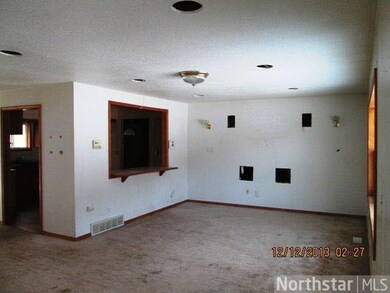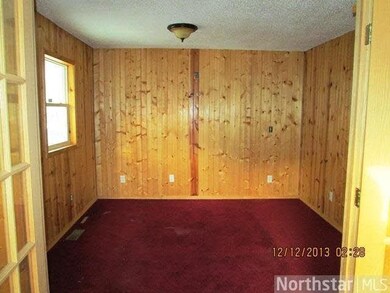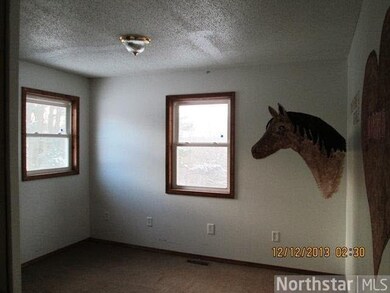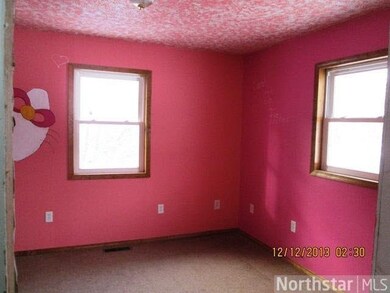
N4789 449th St Menomonie, WI 54751
Estimated Value: $297,000 - $450,000
Highlights
- Fireplace
- 1-Story Property
- Forced Air Heating and Cooling System
- 2 Car Attached Garage
About This Home
As of March 2014Your potential awaits with this one. Great project for finishing work. Large floor plan with separate bedroom or guest area. Lower level with walkout. Huge deck opens to wooded setting. No current working utilities.
Last Agent to Sell the Property
Carl Mothes
Edina Realty Inc Listed on: 01/07/2014
Last Buyer's Agent
John Sobota
Andale Real Estate
Home Details
Home Type
- Single Family
Year Built
- Built in 1978
Lot Details
- 1 Acre Lot
Parking
- 2 Car Attached Garage
Home Design
- Metal Siding
Interior Spaces
- 1-Story Property
- Fireplace
- Basement Fills Entire Space Under The House
Bedrooms and Bathrooms
- 4 Bedrooms
Utilities
- Forced Air Heating and Cooling System
- Private Water Source
- Private Sewer
Listing and Financial Details
- Assessor Parcel Number 016117306000
Similar Homes in Menomonie, WI
Home Values in the Area
Average Home Value in this Area
Property History
| Date | Event | Price | Change | Sq Ft Price |
|---|---|---|---|---|
| 03/25/2014 03/25/14 | Sold | $57,400 | -48.3% | $47 / Sq Ft |
| 02/21/2014 02/21/14 | Pending | -- | -- | -- |
| 01/07/2014 01/07/14 | For Sale | $111,100 | -- | $90 / Sq Ft |
Tax History Compared to Growth
Tax History
| Year | Tax Paid | Tax Assessment Tax Assessment Total Assessment is a certain percentage of the fair market value that is determined by local assessors to be the total taxable value of land and additions on the property. | Land | Improvement |
|---|---|---|---|---|
| 2024 | $2,716 | $154,200 | $15,000 | $139,200 |
| 2023 | $2,486 | $154,200 | $15,000 | $139,200 |
| 2022 | $2,556 | $154,200 | $15,000 | $139,200 |
| 2021 | $2,765 | $154,200 | $15,000 | $139,200 |
| 2020 | $2,842 | $154,200 | $15,000 | $139,200 |
| 2019 | $2,667 | $154,200 | $15,000 | $139,200 |
| 2018 | $2,474 | $154,200 | $15,000 | $139,200 |
| 2017 | $2,547 | $154,200 | $15,000 | $139,200 |
| 2016 | $2,535 | $154,200 | $15,000 | $139,200 |
| 2015 | $2,785 | $161,500 | $15,000 | $146,500 |
| 2014 | $2,733 | $161,500 | $15,000 | $146,500 |
| 2013 | $3,072 | $161,500 | $15,000 | $146,500 |
Agents Affiliated with this Home
-
C
Seller's Agent in 2014
Carl Mothes
Edina Realty Inc
-
J
Buyer's Agent in 2014
John Sobota
Andale Real Estate
Map
Source: REALTOR® Association of Southern Minnesota
MLS Number: 4568496
APN: 1701622713031400016
- 3013 Schabacker Ct Unit A & B
- N4833 466th St
- 903 Ingalls Rd
- E809 Hwy P
- 0 Lot 17 538th St
- N4535 446th St
- 1233 River Heights Rd
- 2209 2nd St W
- 2440 3rd St E
- XX River Heights Rd
- E4522 453rd Ave
- 729 River Heights Rd
- 608 Woodridge Ct
- 1909 W Second
- 1708 5th St E
- E4703 430th Ave
- 309 13th Ave W Unit A, B, C
- 313 13th Ave W Unit 1
- 1603 8th St E Unit 1
- 402 12th Ave W Unit 1
- N4789 449th St
- N4789 449th St
- 4789 449th St
- N4789 449th St
- 19 20 449th St
- N4807 449th St
- 0 Lot 19 Sky Line Dr Unit 4413850
- 0 Lot 20 Sky Line Dr Unit 4413846
- Lot 19 & 20 Skyline Dr
- Lot 20 Skyline Dr
- Lot 19 Skyline Dr
- N4790 449th St
- 0 Lot 14 479th Ave Unit LOT 14 1551264
- E4478 479th Ave
- N4790 449th St
- N4892 449th St
- E4468 479th Ave
- e 4468 479th Ave
- 4456 479th Ave
- N4770 449th St
