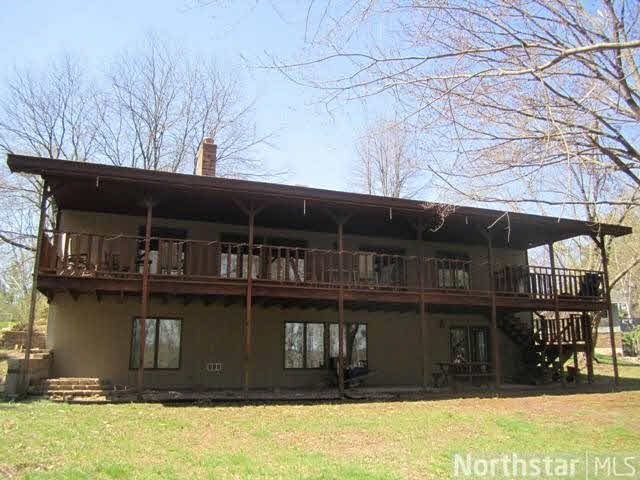
N4814 449th St Menomonie, WI 54751
Estimated Value: $437,000 - $517,000
Highlights
- Fireplace
- 1-Story Property
- Wood Siding
- 2 Car Attached Garage
- Forced Air Heating and Cooling System
About This Home
As of August 2013Spacious rambling ranch on a quiet, private cul de sac. Not a drive by, looks small from the road but it is very deceiving. Deck off back runs the length of the house with patio below. Eat in kitchen, with new laminate flooring, formal dining & living rm.
Last Agent to Sell the Property
Peggy Terry
Century 21 Premier Group Listed on: 05/28/2013
Last Buyer's Agent
Jill Rassbach
Rassbach Realty LLC
Home Details
Home Type
- Single Family
Est. Annual Taxes
- $4,822
Year Built
- Built in 1979
Lot Details
- 1.75 Acre Lot
Parking
- 2 Car Attached Garage
Home Design
- Wood Siding
Interior Spaces
- 1-Story Property
- Fireplace
- Walk-Out Basement
Kitchen
- Range
- Dishwasher
Bedrooms and Bathrooms
- 5 Bedrooms
- 3 Full Bathrooms
Laundry
- Dryer
- Washer
Utilities
- Forced Air Heating and Cooling System
- Private Water Source
- Private Sewer
Listing and Financial Details
- Assessor Parcel Number 16117402000
Similar Homes in Menomonie, WI
Home Values in the Area
Average Home Value in this Area
Property History
| Date | Event | Price | Change | Sq Ft Price |
|---|---|---|---|---|
| 08/19/2013 08/19/13 | Sold | $214,900 | -4.0% | $45 / Sq Ft |
| 08/19/2013 08/19/13 | Pending | -- | -- | -- |
| 05/28/2013 05/28/13 | For Sale | $223,900 | -- | $47 / Sq Ft |
Tax History Compared to Growth
Tax History
| Year | Tax Paid | Tax Assessment Tax Assessment Total Assessment is a certain percentage of the fair market value that is determined by local assessors to be the total taxable value of land and additions on the property. | Land | Improvement |
|---|---|---|---|---|
| 2024 | $3,902 | $216,600 | $20,000 | $196,600 |
| 2023 | $3,590 | $216,600 | $20,000 | $196,600 |
| 2022 | $3,514 | $216,600 | $20,000 | $196,600 |
| 2021 | $3,830 | $216,600 | $20,000 | $196,600 |
| 2020 | $4,077 | $216,600 | $20,000 | $196,600 |
| 2019 | $3,754 | $216,600 | $20,000 | $196,600 |
| 2018 | $3,479 | $216,600 | $20,000 | $196,600 |
| 2017 | $3,651 | $216,600 | $20,000 | $196,600 |
| 2016 | $3,637 | $216,600 | $20,000 | $196,600 |
| 2015 | $4,493 | $254,800 | $20,000 | $234,800 |
| 2014 | $4,419 | $254,800 | $20,000 | $234,800 |
| 2013 | $4,863 | $254,800 | $20,000 | $234,800 |
Agents Affiliated with this Home
-
P
Seller's Agent in 2013
Peggy Terry
Century 21 Premier Group
-
J
Buyer's Agent in 2013
Jill Rassbach
Rassbach Realty LLC
Map
Source: REALTOR® Association of Southern Minnesota
MLS Number: 4485880
APN: 1701622713031100012
- 3013 Schabacker Ct Unit A & B
- N4833 466th St
- 903 Ingalls Rd
- 2209 2nd St W
- 1233 River Heights Rd
- 2440 3rd St E
- XX River Heights Rd
- E809 Hwy P
- 0 Lot 17 538th St
- N4535 446th St
- 729 River Heights Rd
- 608 Woodridge Ct
- 1909 W Second
- E4522 453rd Ave
- 1708 5th St E
- 309 13th Ave W Unit A, B, C
- 313 13th Ave W Unit 1
- 1603 8th St E Unit 1
- 402 12th Ave W Unit 1
- 1515 8th St E
- N4814 449th St
- N4814 449th St
- N4808 449th St
- N4820 449th St
- N4892 449th St
- N4807 449th St
- N4824 449th St
- N4790 449th St
- N4790 449th St
- N4867 449th St
- N4868 449th St
- 4789 449th St
- N4789 449th St
- N4789 449th St
- N4789 449th St
- E4514 490th Ave
- 19 20 449th St
- E4455 479th Ave
- N4878 449th St
- 0 Lot 14 479th Ave Unit LOT 14 1551264

