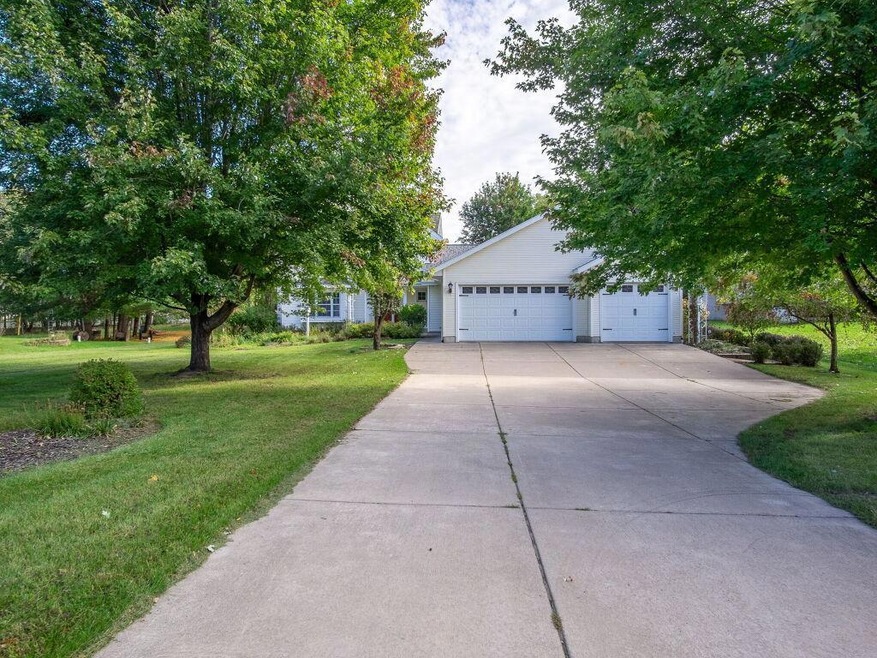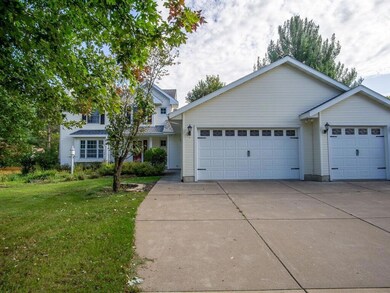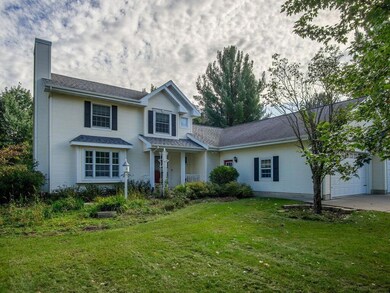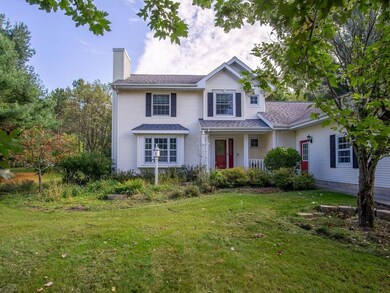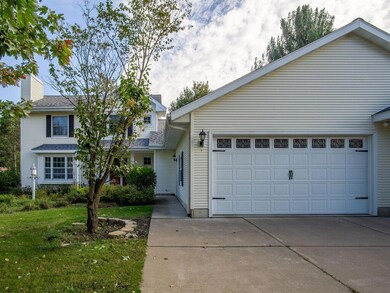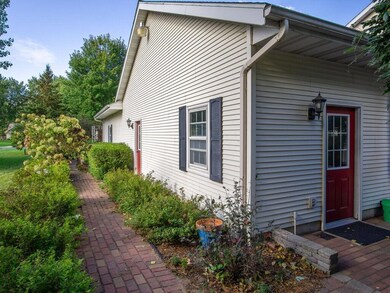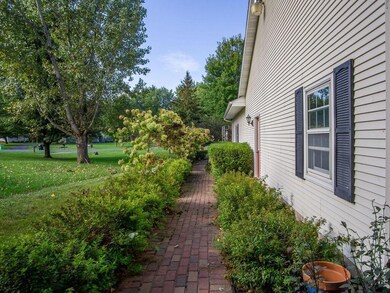
N4848 430th St Menomonie, WI 54751
Estimated Value: $354,000 - $434,000
Highlights
- 1 Fireplace
- No HOA
- 3 Car Attached Garage
- Bonus Room
- Stainless Steel Appliances
- Living Room
About This Home
As of December 2023Welcome to this incredible 4 bedroom, 2.5 bathroom home located South Menomonie in a quiet and established neighborhood! This warm and inviting home has many updates including Andersen windows upstairs, new furnace and AC in 2019, new kitchen sink, new epoxy floors in attached game room, stainless steel appliances and 6 panel doors throughout the home. Open concept kitchen makes for great entertaining. Off of the kitchen is a great family room addition added in 2005. Upstairs you will find three wonderfully sized bedrooms (all with huge closets) and two bathrooms! Downstairs is a great family room, another bedroom, a workout room and bathroom that just needs your final touches (already existing pluming). Both the attached game room and attached work shop are heated! Not only plenty of parking space with the attached three car garage, but it can house all of your extra toys and belongings. Close to River Heights Elementary and Menomonie High School.
Home Details
Home Type
- Single Family
Est. Annual Taxes
- $3,802
Year Built
- Built in 1998
Lot Details
- 0.45 Acre Lot
Parking
- 3 Car Attached Garage
Interior Spaces
- 2-Story Property
- 1 Fireplace
- Entrance Foyer
- Family Room
- Living Room
- Bonus Room
Kitchen
- Range
- Microwave
- Dishwasher
- Stainless Steel Appliances
- Disposal
Bedrooms and Bathrooms
- 4 Bedrooms
Partially Finished Basement
- Basement Fills Entire Space Under The House
- Basement Window Egress
Utilities
- Forced Air Heating and Cooling System
- Well
- Septic System
Community Details
- No Home Owners Association
- River Heights Sub Subdivision
Listing and Financial Details
- Assessor Parcel Number 1701622713030050014
Ownership History
Purchase Details
Home Financials for this Owner
Home Financials are based on the most recent Mortgage that was taken out on this home.Purchase Details
Home Financials for this Owner
Home Financials are based on the most recent Mortgage that was taken out on this home.Purchase Details
Home Financials for this Owner
Home Financials are based on the most recent Mortgage that was taken out on this home.Similar Homes in Menomonie, WI
Home Values in the Area
Average Home Value in this Area
Purchase History
| Date | Buyer | Sale Price | Title Company |
|---|---|---|---|
| Legleitner Rickie Ann | $365,000 | Dunn Co. Title Services, Inc. | |
| Hampton Troy L | $360,000 | Dunn Co. Title Services, Inc. | |
| Shaide Nora J | $305,000 | -- | |
| Shaide Nora J | $305,000 | -- |
Mortgage History
| Date | Status | Borrower | Loan Amount |
|---|---|---|---|
| Previous Owner | Shaide Nora J | -- |
Property History
| Date | Event | Price | Change | Sq Ft Price |
|---|---|---|---|---|
| 12/01/2023 12/01/23 | Sold | $365,000 | -2.6% | $144 / Sq Ft |
| 10/28/2023 10/28/23 | Pending | -- | -- | -- |
| 10/09/2023 10/09/23 | For Sale | $374,900 | +4.1% | $148 / Sq Ft |
| 01/10/2023 01/10/23 | Sold | $360,000 | 0.0% | $142 / Sq Ft |
| 12/11/2022 12/11/22 | Pending | -- | -- | -- |
| 10/17/2022 10/17/22 | For Sale | $360,000 | +18.0% | $142 / Sq Ft |
| 10/23/2020 10/23/20 | Sold | $305,000 | -1.6% | $133 / Sq Ft |
| 09/23/2020 09/23/20 | Pending | -- | -- | -- |
| 08/25/2020 08/25/20 | For Sale | $309,900 | -- | $135 / Sq Ft |
Tax History Compared to Growth
Tax History
| Year | Tax Paid | Tax Assessment Tax Assessment Total Assessment is a certain percentage of the fair market value that is determined by local assessors to be the total taxable value of land and additions on the property. | Land | Improvement |
|---|---|---|---|---|
| 2024 | $4,220 | $233,300 | $18,000 | $215,300 |
| 2023 | $3,886 | $233,300 | $18,000 | $215,300 |
| 2022 | $3,802 | $233,300 | $18,000 | $215,300 |
| 2021 | $4,146 | $233,300 | $18,000 | $215,300 |
| 2020 | $4,407 | $233,300 | $18,000 | $215,300 |
| 2019 | $4,061 | $233,300 | $18,000 | $215,300 |
| 2018 | $3,763 | $233,300 | $18,000 | $215,300 |
| 2017 | $3,946 | $233,300 | $18,000 | $215,300 |
| 2016 | $3,932 | $233,300 | $18,000 | $215,300 |
| 2015 | $3,960 | $225,700 | $18,000 | $207,700 |
| 2014 | $3,893 | $225,700 | $18,000 | $207,700 |
| 2013 | $4,287 | $225,700 | $18,000 | $207,700 |
Agents Affiliated with this Home
-
Cora Frank

Seller's Agent in 2023
Cora Frank
RE/MAX
(715) 505-7001
383 Total Sales
-
Erik Davidson

Seller's Agent in 2023
Erik Davidson
Rassbach Realty LLC
(715) 505-7469
209 Total Sales
-
N
Buyer's Agent in 2023
NON-RMLS NON-RMLS
Non-MLS
-

Buyer's Agent in 2023
Laura J Sandberg
RE/MAX
62 Total Sales
-
Jill Rassbach Pember

Seller's Agent in 2020
Jill Rassbach Pember
Rassbach Realty LLC
(715) 556-1539
542 Total Sales
Map
Source: NorthstarMLS
MLS Number: 6443914
APN: 1701622713030050014
- 3013 Schabacker Ct Unit A & B
- 1233 River Heights Rd
- XX River Heights Rd
- E809 Hwy P
- 0 Lot 17 538th St
- 729 River Heights Rd
- N4535 446th St
- 2209 2nd St W
- N4833 466th St
- 1909 W Second
- 2440 3rd St E
- 2004 2nd St E
- E4522 453rd Ave
- 608 Woodridge Ct
- 616 Woodridge Ct
- 402 12th Ave W Unit 1
- 309 13th Ave W Unit A, B, C
- 1708 5th St E
- N4480 385th St
- 1603 8th St E Unit 1
- N4848 430th St
- n 4848 430th St
- N4862 430th St
- n 4862 430th St
- N4840 430th St
- N4832 430th St
- 1212 Jodi Cir
- 1220 Jodi Cir
- 1221 Jodi Cir
- 1213 Jodi Cir
- N4857 430th St
- N4839 430th St
- 1214 Scritsmier Ave
- N4869 430th St
- N4824 430th St
- 1205 Jodi Cir
- 2921 Ingalls Rd
- 2913 Ingalls Rd
- N4825 430th St
- 2914 Ingalls Rd
