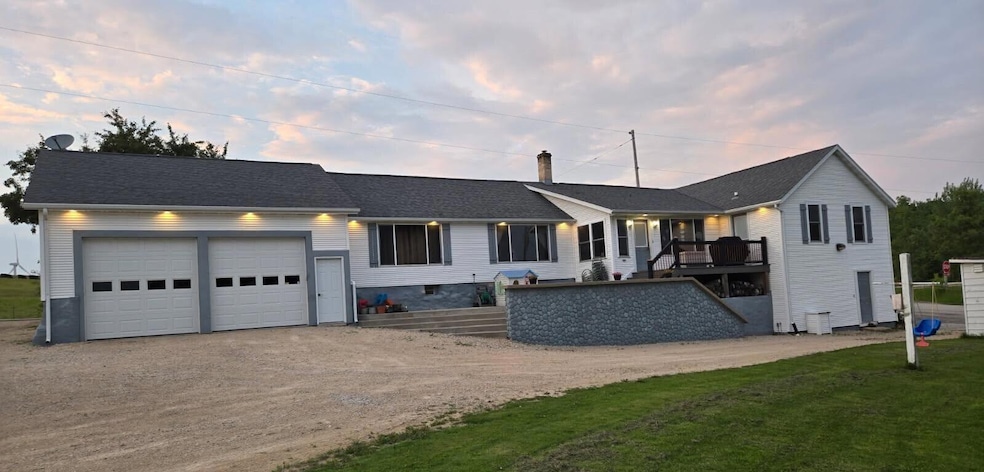N5689 Astor Rd Iron Ridge, WI 53035
Estimated payment $2,410/month
Highlights
- Hot Property
- Ranch Style House
- 2.5 Car Attached Garage
- Multiple Garages
- Corner Lot
- Walk-In Closet
About This Home
This home is located in a beautiful country setting and has plenty of space for all of your toys. The living space has been remodeled within the last few years and features beautiful laminate floors, new doors, kitchen cabinets, new bathrooms, geothermal heat, new electric and plumbing. Enjoy the views of your land from the large porch with fire pit. In addition to the attached garage which has in floor radiant heat, there is a large building with space for at least 5 cars. It is insulated, heated, has a half bath and a large porch for more outside enjoyment. There is also a garden shed. This property once was the home of the Spring Cheese Factory and the current owners have lovingly restored it. You will step into it and feel at home immediately.
Listing Agent
RE/MAX Realty Center Brokerage Phone: 262-567-2455 License #31884-90 Listed on: 07/21/2025

Home Details
Home Type
- Single Family
Est. Annual Taxes
- $3,352
Lot Details
- 1.52 Acre Lot
- Rural Setting
- Corner Lot
Parking
- 2.5 Car Attached Garage
- Multiple Garages
- Heated Garage
- Garage Door Opener
Home Design
- 1,958 Sq Ft Home
- Ranch Style House
- Vinyl Siding
Kitchen
- Microwave
- Dishwasher
- Kitchen Island
Bedrooms and Bathrooms
- 4 Bedrooms
- Walk-In Closet
- 3 Full Bathrooms
Laundry
- Dryer
- Washer
Basement
- Walk-Out Basement
- Basement Fills Entire Space Under The House
- Block Basement Construction
- Stone or Rock in Basement
Outdoor Features
- Patio
Schools
- Honor Elementary School
- Hartford High School
Utilities
- Forced Air Heating and Cooling System
- Geothermal Heating and Cooling
- Mound Septic
Listing and Financial Details
- Exclusions: Stove, Refrigerator
- Assessor Parcel Number 02011173011001
Map
Home Values in the Area
Average Home Value in this Area
Tax History
| Year | Tax Paid | Tax Assessment Tax Assessment Total Assessment is a certain percentage of the fair market value that is determined by local assessors to be the total taxable value of land and additions on the property. | Land | Improvement |
|---|---|---|---|---|
| 2024 | $3,136 | $210,200 | $45,100 | $165,100 |
| 2023 | $2,797 | $210,200 | $45,100 | $165,100 |
| 2022 | $2,887 | $210,200 | $45,100 | $165,100 |
| 2021 | $3,003 | $210,200 | $45,100 | $165,100 |
| 2020 | $3,079 | $210,200 | $45,100 | $165,100 |
| 2019 | $3,142 | $210,200 | $45,100 | $165,100 |
| 2018 | $3,085 | $210,200 | $45,100 | $165,100 |
| 2017 | $3,107 | $203,000 | $45,100 | $157,900 |
| 2016 | $2,980 | $201,400 | $45,100 | $156,300 |
| 2015 | $3,102 | $195,200 | $45,100 | $150,100 |
| 2014 | $3,409 | $195,200 | $45,100 | $150,100 |
Property History
| Date | Event | Price | Change | Sq Ft Price |
|---|---|---|---|---|
| 08/15/2025 08/15/25 | Price Changed | $399,900 | -11.1% | $204 / Sq Ft |
| 07/21/2025 07/21/25 | For Sale | $450,000 | -- | $230 / Sq Ft |
Purchase History
| Date | Type | Sale Price | Title Company |
|---|---|---|---|
| Special Warranty Deed | -- | None Available | |
| Warranty Deed | $186,500 | -- |
Mortgage History
| Date | Status | Loan Amount | Loan Type |
|---|---|---|---|
| Open | $50,000 | Commercial | |
| Open | $125,000 | New Conventional | |
| Closed | $114,000 | Unknown | |
| Closed | $30,000 | Stand Alone Second | |
| Closed | $68,000 | New Conventional | |
| Previous Owner | $186,500 | New Conventional | |
| Previous Owner | $20,000 | Unknown |
Source: Metro MLS
MLS Number: 1927521
APN: 020-1117-3011-001
- 140 East Ave
- N5413 County Rd S
- 0 Burkwald Ave
- 123 Westgate Dr
- N4946 County Road Ws
- N5319 Nancy Ln
- W1517 Woodland Rd
- Lt2 Grant Rd
- N4120 County Road P
- N4044 County Road P
- W3121 Oak Lawn Rd
- N4320 County Road R
- N5003 Mark Ln
- N4973 Lake Dr
- N5183 Wildcat Rd
- Lt2 Rolling Hills Dr
- W1025 Kelly Dr
- W989 Kelly Dr
- N4510 & N4504 Anthony Island
- N4510 Anthony Island -
- 15 S Main St Unit A
- 830 Liberty Ave
- 314 S Hubbard St Unit 314.5 upper
- 1204 Dayton St
- 1025-1033 Main St
- 307 Washington St
- 840 W Washington Ave
- 225 N Main St
- 805 Horicon St
- 1001 Karsten Dr
- 615 Harrison St Unit 617
- 230 E Sumner St Unit 230B
- 38 E Lincoln Ave Unit 38-42 E Lincoln Ave
- 771 Mckinley Ave Unit 6
- 109 E Monroe Ave
- 744 Evergreen Dr
- 851-861 Evergreen Dr
- 844 E Loos St
- 611 E Monroe Ave Unit 3
- 4815 State Highway 144






