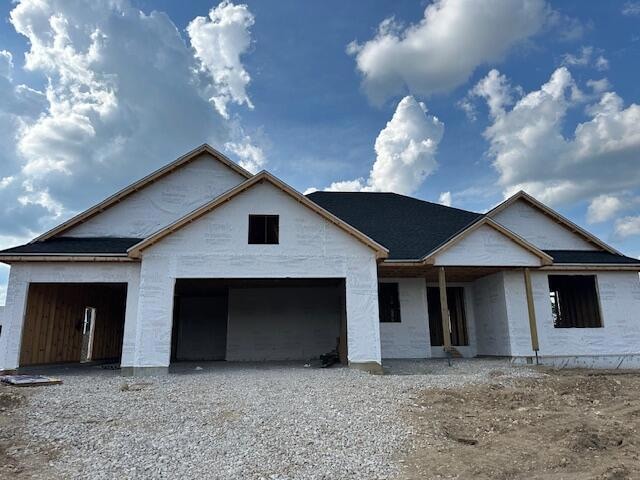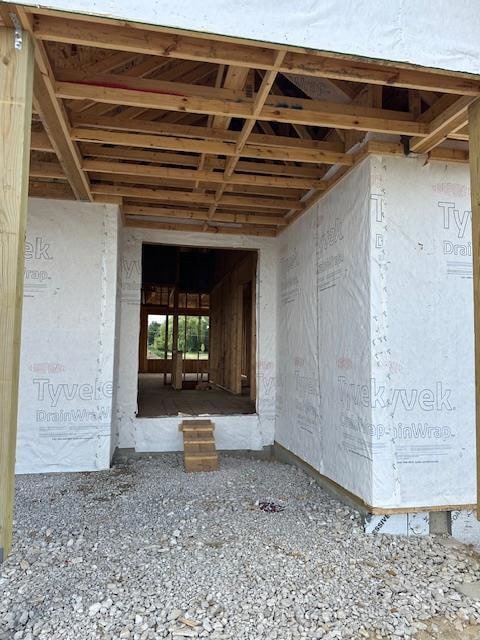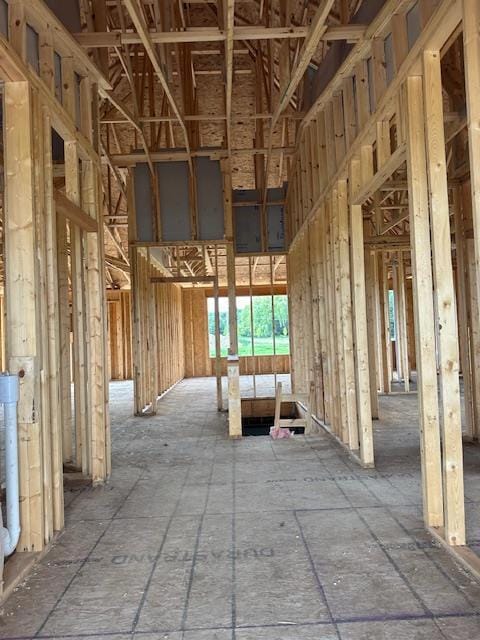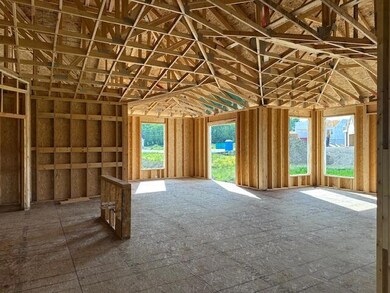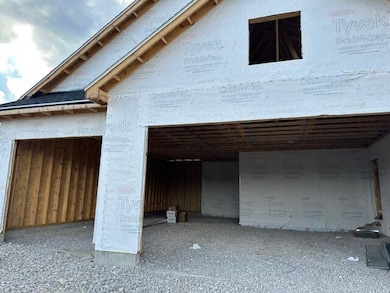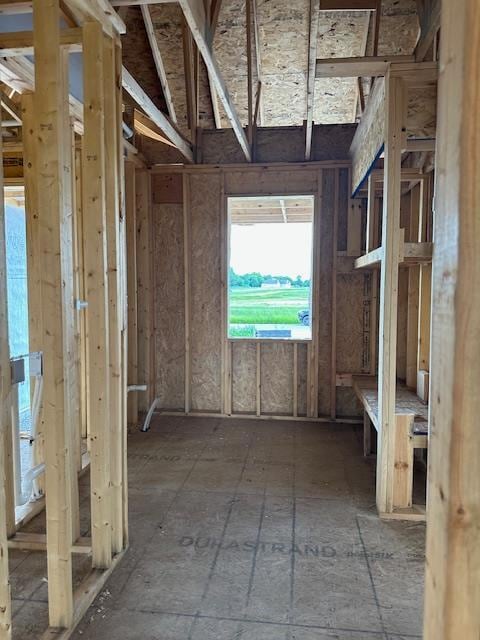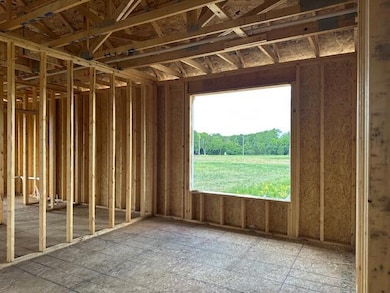
N59W25898 Amberwood Ct Lisbon, WI 53089
Estimated payment $4,171/month
Highlights
- New Construction
- Open Floorplan
- Ranch Style House
- Richmond School District Rated A
- Vaulted Ceiling
- Cul-De-Sac
About This Home
New construction Pinewood ranch expected completion end/of year. Vaulted ceiling walking thru front door foyer, kitchen, dinette living room package. Open concept kitchen to living room w/large island and plenty of room for entertaining. Primary bedroom features trey boxed ceiling, private walk in closet, and private bathroom w/ double vanity sinks, walk in shower. Option to view or reselect with ELITE series features in full detail at this stage. 8' poured concrete foundation, 50 gallon water heater, high efficiency furnace, central air-low return, roughed in drains for future lower level bathroom w/partial windows on exposure. Exterior shows James Hardie plank cement board siding, partial stone facade.
Home Details
Home Type
- Single Family
Est. Annual Taxes
- $202
Lot Details
- 1.11 Acre Lot
- Cul-De-Sac
Parking
- 3 Car Attached Garage
- Garage Door Opener
Home Design
- New Construction
- Ranch Style House
- Poured Concrete
- Clad Trim
- Radon Mitigation System
Interior Spaces
- 2,257 Sq Ft Home
- Open Floorplan
- Vaulted Ceiling
- Stone Flooring
Kitchen
- <<microwave>>
- Dishwasher
- Kitchen Island
- Disposal
Bedrooms and Bathrooms
- 3 Bedrooms
- 2 Full Bathrooms
Basement
- Partial Basement
- Basement Ceilings are 8 Feet High
- Sump Pump
- Stubbed For A Bathroom
Schools
- Arrowhead High School
Utilities
- Central Air
- Heating System Uses Natural Gas
- Mound Septic
Community Details
- October Fields Subdivision
Listing and Financial Details
- Assessor Parcel Number Not Assigned
Map
Home Values in the Area
Average Home Value in this Area
Property History
| Date | Event | Price | Change | Sq Ft Price |
|---|---|---|---|---|
| 05/29/2025 05/29/25 | For Sale | $749,990 | -- | $332 / Sq Ft |
Similar Homes in the area
Source: Metro MLS
MLS Number: 1919877
- N56W27213 Crispin Ct
- N56W27528 Lisbon Rd
- N47W26699 Lynndale Rd
- N57W27321 Autumn Run
- W259N5936 Amberwood Ct
- N58W25990 Autumn Ct
- N58W25914 Autumn Ct
- Lt18 Autumn Ct
- Lt40 Autumn Ct
- Lt34 Autumn Ct
- Lt17 Autumn Ct
- Lt13 Autumn Ct
- Lt2 Autumn Ct
- Lt1 Autumn Ct
- N59W27425 Autumn Ct
- 1554 Lookout Ct Unit 46
- 1548 Lookout Ct Unit 44
- 1546 Lookout Ct Unit 43
- 1527 Sandhill Blvd Unit 12D
- 1507 Sandhill Blvd
- 508 Merton Ave
- 708 Mansfield Ct Unit 708
- 624 Sunnyslope Dr
- 601 W Capitol Dr
- 741 E Imperial Dr Unit 741-747
- 316 E Capitol Dr
- 208 E Capitol Dr
- 134 Chestnut Ridge Dr
- 1088 Quail Ct
- 500 Manchester Ln Unit 500-514 Manchester Ln
- 311-431 Hartridge Dr
- 292 Lakeview Dr
- W246N6500 Pewaukee Rd
- 550 Cottonwood Ave
- 538 Cottonwood Ave
- N64W24450 Main St
- N59 W24050 Clover Dr
- 420 Hill St
- 306 Paradise Ct
- 306 Paradise Ct
