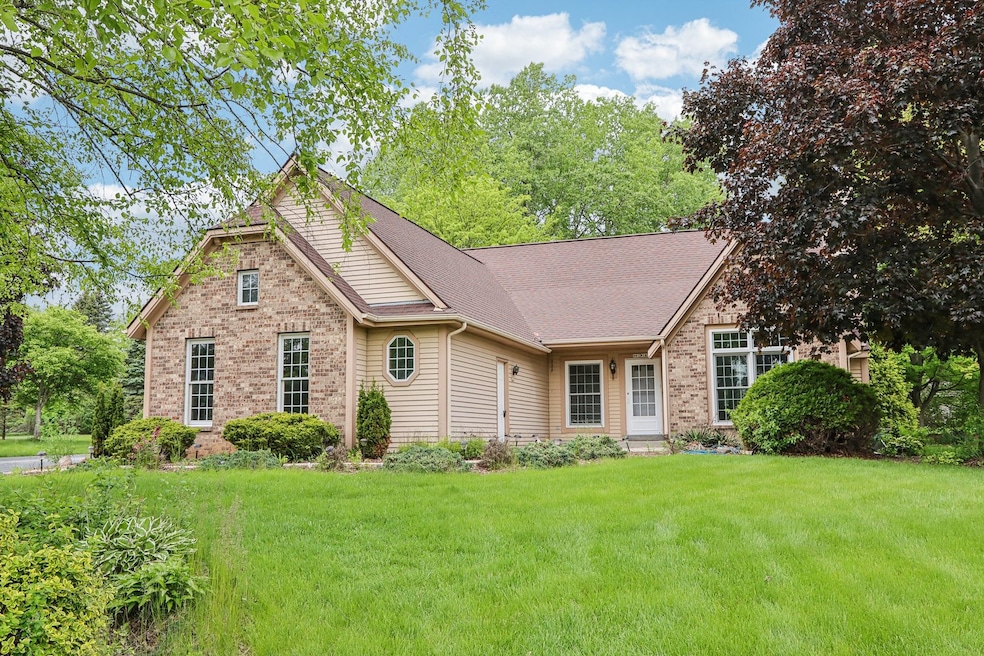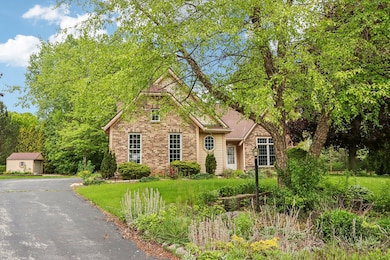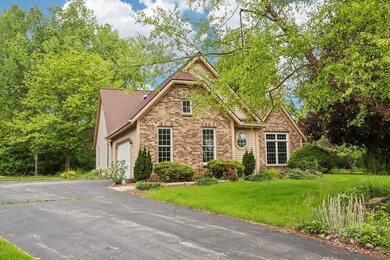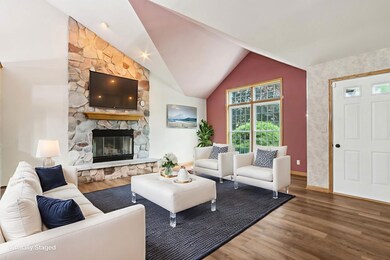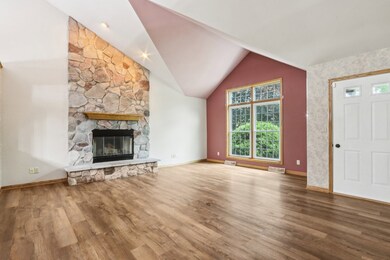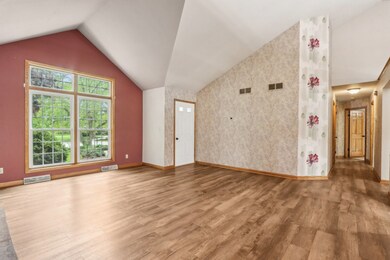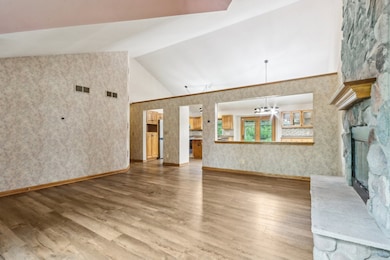
N61W14730 Woodcrest Ct Menomonee Falls, WI 53051
Estimated payment $3,574/month
Highlights
- 0.68 Acre Lot
- Mature Trees
- Ranch Style House
- Menomonee Falls High School Rated A
- Property is near a park
- Wood Flooring
About This Home
Exceptional ranch home on .68 acres, cul-de-sac location, & in a top-rated school district! There's room for everyone w/ 4 spacious bedrooms, including 3 on the main level & 1 in the finished basement w/ egress windows. The large kitchen features granite countertops, custom oak cabinets, center island, & all stainless appliances. Enjoy the open great room w/ soaring cathedral ceilings & stone fireplace. Oak woodwork runs throughout. Full finished basement includes an additional full bath, & a large rec room & bar area for relaxation & entertaining. Outside features a large brick paver patio, ample room to garden, & a storage shed. The insulated 2.5-car garage & energy-efficient Pella windows add long-term value. Your dream home is waiting!
Listing Agent
Better Homes and Garden Real Estate Star Homes License #471010243 Listed on: 06/06/2025

Home Details
Home Type
- Single Family
Est. Annual Taxes
- $5,667
Year Built
- Built in 1996
Lot Details
- 0.68 Acre Lot
- Lot Dimensions are 66x210
- Cul-De-Sac
- Paved or Partially Paved Lot
- Mature Trees
- Garden
Parking
- 2.5 Car Garage
- Driveway
- Parking Included in Price
Home Design
- Ranch Style House
- Brick Exterior Construction
- Asphalt Roof
Interior Spaces
- 1,666 Sq Ft Home
- Bar
- Fireplace With Gas Starter
- Window Screens
- Six Panel Doors
- Family Room with Fireplace
- Family Room Downstairs
- Living Room
- Dining Room
- Open Floorplan
- Den
- Storage Room
- Laundry Room
- Wood Flooring
Kitchen
- <<microwave>>
- Dishwasher
- Stainless Steel Appliances
- Granite Countertops
Bedrooms and Bathrooms
- 3 Bedrooms
- 4 Potential Bedrooms
- Bathroom on Main Level
- 3 Full Bathrooms
- Dual Sinks
Basement
- Basement Fills Entire Space Under The House
- Finished Basement Bathroom
Outdoor Features
- Patio
- Shed
Location
- Property is near a park
Utilities
- Forced Air Heating and Cooling System
- Heating System Uses Natural Gas
Map
Home Values in the Area
Average Home Value in this Area
Tax History
| Year | Tax Paid | Tax Assessment Tax Assessment Total Assessment is a certain percentage of the fair market value that is determined by local assessors to be the total taxable value of land and additions on the property. | Land | Improvement |
|---|---|---|---|---|
| 2024 | $5,666 | $500,300 | $157,300 | $343,000 |
| 2023 | $5,460 | $500,300 | $157,300 | $343,000 |
| 2022 | $4,636 | $287,800 | $108,200 | $179,600 |
| 2021 | $4,438 | $287,800 | $108,200 | $179,600 |
| 2020 | $4,661 | $287,800 | $108,200 | $179,600 |
| 2019 | $4,462 | $287,800 | $108,200 | $179,600 |
| 2018 | $4,694 | $287,800 | $108,200 | $179,600 |
| 2017 | $5,521 | $287,800 | $108,200 | $179,600 |
| 2016 | $4,939 | $287,800 | $108,200 | $179,600 |
| 2015 | $4,945 | $287,800 | $108,200 | $179,600 |
| 2014 | $5,264 | $287,800 | $108,200 | $179,600 |
| 2013 | $5,264 | $287,800 | $108,200 | $179,600 |
Property History
| Date | Event | Price | Change | Sq Ft Price |
|---|---|---|---|---|
| 07/14/2025 07/14/25 | For Sale | $560,000 | 0.0% | $202 / Sq Ft |
| 07/13/2025 07/13/25 | Pending | -- | -- | -- |
| 07/08/2025 07/08/25 | Price Changed | $560,000 | -3.4% | $202 / Sq Ft |
| 06/12/2025 06/12/25 | Price Changed | $579,900 | -2.7% | $210 / Sq Ft |
| 06/04/2025 06/04/25 | For Sale | $595,800 | +30.9% | $215 / Sq Ft |
| 11/30/2021 11/30/21 | Sold | $455,000 | 0.0% | $164 / Sq Ft |
| 09/29/2021 09/29/21 | Pending | -- | -- | -- |
| 09/27/2021 09/27/21 | For Sale | $455,000 | -- | $164 / Sq Ft |
Purchase History
| Date | Type | Sale Price | Title Company |
|---|---|---|---|
| Warranty Deed | $455,000 | None Listed On Document |
Mortgage History
| Date | Status | Loan Amount | Loan Type |
|---|---|---|---|
| Open | $364,000 | New Conventional | |
| Closed | $364,000 | New Conventional | |
| Previous Owner | $291,134 | FHA | |
| Previous Owner | $50,000 | Stand Alone Second |
Similar Homes in the area
Source: Midwest Real Estate Data (MRED)
MLS Number: 12386207
APN: MNFV-0101-134
- N64W14152 Mill Rd
- N65W14542 Redwood Dr
- N66W14444 Ash Dr
- N60W13464 Tall Oak Ct
- N61W16165 Hawthorne Dr
- N53W14291 Invery Dr
- N53W14023 Invery Dr
- N53W15321 Balsam Dr
- W134N6811 Wild Rose Ct
- N69W15889 Eileen Ave
- N68W13420 Ranch Rd
- W157N7069 Mayflower Ct Unit A
- N52W14104 Aberdeen Dr
- N51W14664 Lancaster Ave
- N72W14281 Good Hope Rd
- N66W12812 Corryton Ct
- W129N6739 Northfield Cir
- N51W14111 Lancaster Ave
- W138N7270 Melville Dr
- N72W13429 Good Hope Rd
- N60W15751 Hawthorne Dr
- W135n7255-N7249 Lund Cir
- N54W16862 Autumn View Ln
- N72W12929 Good Hope Rd
- N72 W12727 Good Hope Rd
- 14445 Cameron Ct
- 12850 W Hampton Ave
- N55W17626 High Bluff Dr
- 5166 N Lovers Lane Rd
- 5274 N Lovers Lane Rd
- 5101-5137 N Lovers Lane Rd
- N81W15085 Appleton Ave
- 5100-5114 N Lovers Lane Rd
- 10628 W Bobolink Ave
- 6455 N 106th St
- 6457 N 106th St
- 10420-10422 W Jonen St Unit 10420 Right side
- N78W17445 Wildwood Dr
- 10500 W Fond du Lac Ave Unit 12
- 10500 W Fond du Lac Ave Unit 8
