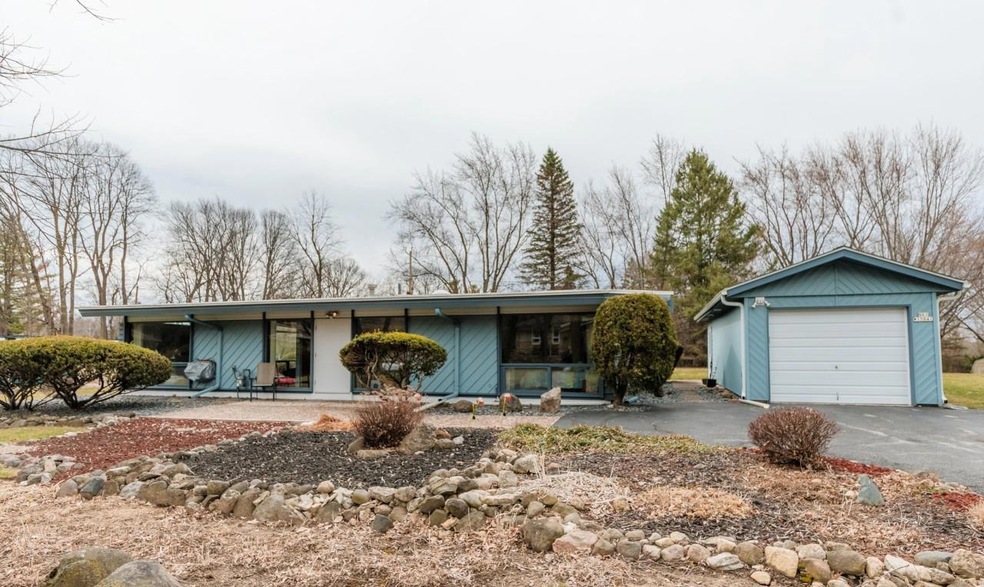
N61W15841 Edgemont Dr Menomonee Falls, WI 53051
Estimated Value: $324,000 - $388,000
Highlights
- 1.5 Car Detached Garage
- Patio
- 1-Story Property
- Menomonee Falls High School Rated A
- Shed
- Walk-in Shower
About This Home
As of May 2022This gem is offered for the first time! Designed by Award Winning Architect H. Carl Schulze. Modern, innovative open design with meticulous attention to quality/detail. This stair-less ranch offers walls of windows overlooking a private patio and lush, mature .58 acre lot, bringing the outdoors inside & bathes the living spaces in light. Cedar cathedral ceilings throughout. Lovely tiled flooring in the kitchen. Beautifully updated full bath with tile shower & skylight. The property's interior elements have been enhanced to reflect a more modern palate, with a mix of materials while holding true to the original design. 2nd bedroom is large enough to split to make a 3rd room. 12 X 11 shed/hobby room attached to garage.
Last Listed By
Terri Newman
Shorewest Realtors, Inc. Brokerage Email: PropertyInfo@shorewest.com License #52489-94 Listed on: 04/12/2022
Home Details
Home Type
- Single Family
Est. Annual Taxes
- $2,787
Year Built
- Built in 1959
Lot Details
- 0.58 Acre Lot
Parking
- 1.5 Car Detached Garage
- Garage Door Opener
Home Design
- Wood Siding
- Vinyl Siding
Interior Spaces
- 1,470 Sq Ft Home
- 1-Story Property
Kitchen
- Oven
- Cooktop
- Microwave
Bedrooms and Bathrooms
- 2 Bedrooms
- 1 Full Bathroom
- Bathtub Includes Tile Surround
- Walk-in Shower
Laundry
- Dryer
- Washer
Outdoor Features
- Patio
- Shed
Schools
- North Middle School
- Menomonee Falls High School
Utilities
- Window Unit Cooling System
- Forced Air Heating System
- Heating System Uses Natural Gas
Community Details
- Claremore Subdivision
Ownership History
Purchase Details
Home Financials for this Owner
Home Financials are based on the most recent Mortgage that was taken out on this home.Similar Homes in the area
Home Values in the Area
Average Home Value in this Area
Purchase History
| Date | Buyer | Sale Price | Title Company |
|---|---|---|---|
| Beimel Travis C | $323,000 | None Listed On Document |
Mortgage History
| Date | Status | Borrower | Loan Amount |
|---|---|---|---|
| Open | Beimel Travis C | $271,700 |
Property History
| Date | Event | Price | Change | Sq Ft Price |
|---|---|---|---|---|
| 05/13/2022 05/13/22 | Sold | $323,000 | 0.0% | $220 / Sq Ft |
| 04/14/2022 04/14/22 | Pending | -- | -- | -- |
| 04/12/2022 04/12/22 | For Sale | $323,000 | -- | $220 / Sq Ft |
Tax History Compared to Growth
Tax History
| Year | Tax Paid | Tax Assessment Tax Assessment Total Assessment is a certain percentage of the fair market value that is determined by local assessors to be the total taxable value of land and additions on the property. | Land | Improvement |
|---|---|---|---|---|
| 2024 | $3,604 | $321,300 | $117,100 | $204,200 |
| 2023 | $3,462 | $321,300 | $117,100 | $204,200 |
| 2022 | $2,915 | $183,600 | $80,600 | $103,000 |
| 2021 | $2,787 | $183,600 | $80,600 | $103,000 |
| 2020 | $2,946 | $183,600 | $80,600 | $103,000 |
| 2019 | $2,811 | $183,600 | $80,600 | $103,000 |
| 2018 | $2,939 | $183,600 | $80,600 | $103,000 |
| 2017 | $3,522 | $183,600 | $80,600 | $103,000 |
| 2016 | $3,105 | $183,600 | $80,600 | $103,000 |
| 2015 | $3,120 | $183,600 | $80,600 | $103,000 |
| 2014 | $3,330 | $183,600 | $80,600 | $103,000 |
| 2013 | $3,330 | $183,600 | $80,600 | $103,000 |
Agents Affiliated with this Home
-
T
Seller's Agent in 2022
Terri Newman
Shorewest Realtors, Inc.
-
J
Buyer's Agent in 2022
Jennifer Mitchell
Keller Williams Prestige
Map
Source: Metro MLS
MLS Number: 1787111
APN: MNFV-0105-062
- N58W15673 Kendel Place
- W152N5409 Badger Dr
- W155N6941 MacAllan Ct Unit 205
- N65W14382 Redwood Dr
- W150N5334 Badger Dr
- W152N7010 Westwood Dr
- N52W16103 Bette Dr
- N53 W16789 Prairie Dawn
- N59W17739 Meadow Ct Unit 17
- W145N5417 Thornhill Dr
- N51W15940 Fair Oak Pkwy
- W178N5927 Timms Prairie Walk
- W152N7143 Westwood Dr
- N61W13761 Weyer Farm Dr
- W137N6164 Weyer Farm Ct
- N53W14519 Aberdeen Dr
- N53W14291 Invery Dr
- W146N7095 Winter Hollow Dr
- W140N5361 Saint Andrews Dr
- N51W17154 Shagbark Rd
- N61W15841 Edgemont Dr
- N61W15801 Edgemont Dr
- N61W15889 Edgemont Dr
- N61W15846 Edgemont Dr
- N61W15804 Edgemont Dr
- N61W15892 Edgemont Dr
- N61W15763 Edgemont Dr
- N60W15882 Hawthorne Dr
- N61W15921 Edgemont Dr
- N61W15768 Edgemont Dr
- N60W15962 Hawthorne Dr
- N61W15926 Edgemont Dr
- N61W15721 Edgemont Dr
- N61W15728 Edgemont Dr
- N61W15975 Beechwood Dr
- N62W15801 Skyline Dr
- N62W15841 Skyline Dr
- N60W15901 Hawthorne Dr
- N62W15763 Skyline Dr
- N60W15801 Hawthorne Dr
