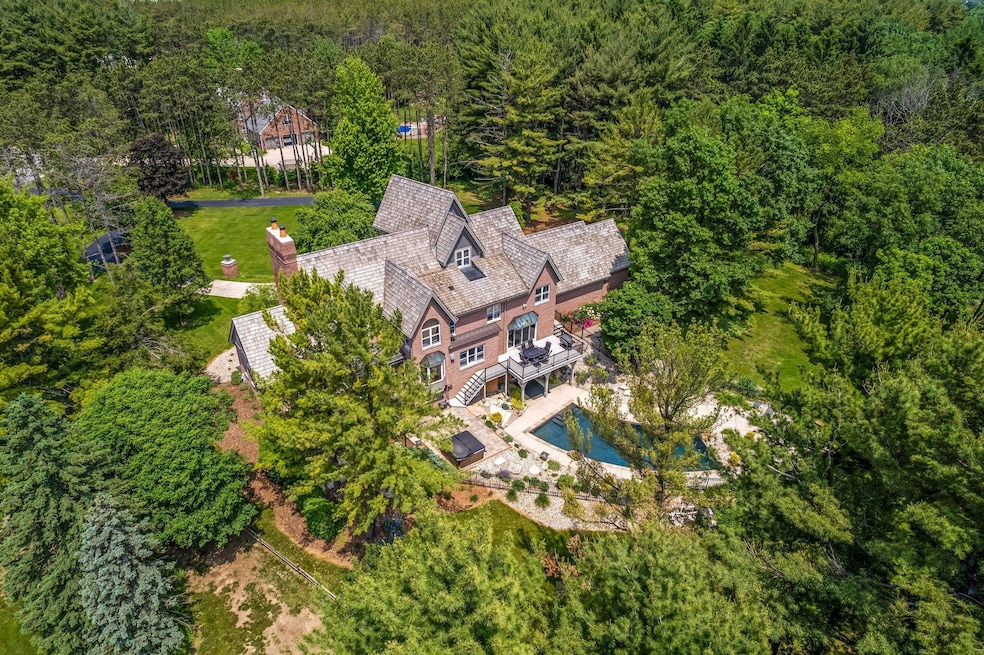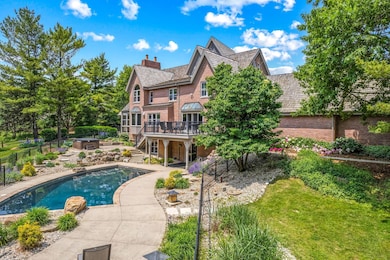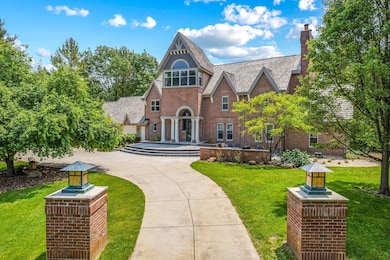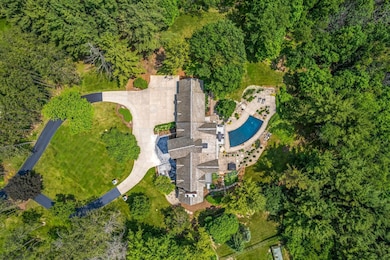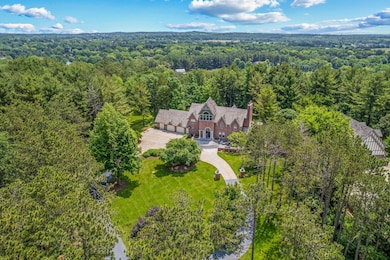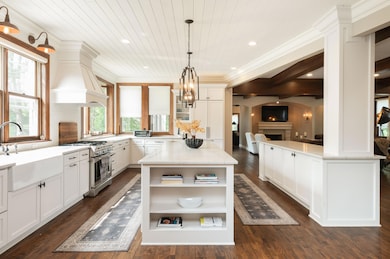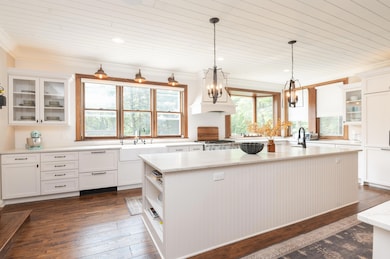
N69W29753 Ridgeview Ct Hartland, WI 53029
Estimated payment $8,976/month
Highlights
- Hot Property
- 4.05 Acre Lot
- Vaulted Ceiling
- Merton Primary School Rated A
- Wooded Lot
- Cul-De-Sac
About This Home
Tucked away on 4 private wooded acres in a quiet Lake Country setting, this beautifully renovated home blends casual luxury with thoughtful design. The open-concept kitchen is a true showpiece with dual islands, custom cabinetry, and wide-plank hardwood floors. Multiple indoor and outdoor entertaining areas include a 3-season porch, expansive deck, and a walkout lower level complete with a full bar, family room, guest suite, and bathopening to an inground pool, hot tub, and patio. The serene primary suite features a gas fireplace, spa-like bath, oversized walk-in closet, and private deck. Mature trees surround the property, offering peaceful seclusion, while added conveniences include an EV charger and direct access to the Ice Age Trail, just minutes from the Bugline.
Home Details
Home Type
- Single Family
Est. Annual Taxes
- $8,348
Lot Details
- 4.05 Acre Lot
- Cul-De-Sac
- Sprinkler System
- Wooded Lot
Parking
- 3 Car Attached Garage
- Garage Door Opener
- Driveway
Home Design
- Brick Exterior Construction
Interior Spaces
- 2-Story Property
- Central Vacuum
- Vaulted Ceiling
Kitchen
- <<OvenToken>>
- Range<<rangeHoodToken>>
- <<microwave>>
- Dishwasher
- Kitchen Island
Bedrooms and Bathrooms
- 5 Bedrooms
- Walk-In Closet
Laundry
- Dryer
- Washer
Finished Basement
- Walk-Out Basement
- Basement Fills Entire Space Under The House
- Finished Basement Bathroom
- Basement Windows
Schools
- Arrowhead High School
Utilities
- Forced Air Zoned Heating and Cooling System
- Heating System Uses Natural Gas
- Septic System
- High Speed Internet
Community Details
- Tamron Ridge Subdivision
Listing and Financial Details
- Exclusions: Seller's personal property.
- Assessor Parcel Number MRTT0378028
Map
Home Values in the Area
Average Home Value in this Area
Tax History
| Year | Tax Paid | Tax Assessment Tax Assessment Total Assessment is a certain percentage of the fair market value that is determined by local assessors to be the total taxable value of land and additions on the property. | Land | Improvement |
|---|---|---|---|---|
| 2024 | $8,384 | $756,300 | $177,500 | $578,800 |
| 2023 | $8,163 | $756,300 | $177,500 | $578,800 |
| 2022 | $7,108 | $756,300 | $177,500 | $578,800 |
| 2021 | $6,796 | $756,300 | $177,500 | $578,800 |
| 2020 | $7,341 | $756,300 | $177,500 | $578,800 |
| 2019 | $8,066 | $713,500 | $166,400 | $547,100 |
| 2018 | $7,697 | $681,200 | $166,400 | $514,800 |
| 2017 | $11,449 | $830,200 | $166,400 | $663,800 |
| 2016 | $10,441 | $830,200 | $166,400 | $663,800 |
| 2015 | $10,638 | $830,200 | $166,400 | $663,800 |
| 2014 | $11,751 | $830,200 | $166,400 | $663,800 |
| 2013 | $11,751 | $906,300 | $166,400 | $739,900 |
Property History
| Date | Event | Price | Change | Sq Ft Price |
|---|---|---|---|---|
| 06/20/2025 06/20/25 | For Sale | $1,495,000 | +24.6% | $246 / Sq Ft |
| 01/15/2021 01/15/21 | Sold | $1,200,000 | 0.0% | $189 / Sq Ft |
| 09/20/2020 09/20/20 | Pending | -- | -- | -- |
| 09/17/2020 09/17/20 | For Sale | $1,200,000 | -- | $189 / Sq Ft |
Purchase History
| Date | Type | Sale Price | Title Company |
|---|---|---|---|
| Warranty Deed | $1,200,000 | Focus Title |
Mortgage History
| Date | Status | Loan Amount | Loan Type |
|---|---|---|---|
| Previous Owner | $960,000 | New Conventional | |
| Previous Owner | $607,000 | New Conventional | |
| Previous Owner | $542,500 | Adjustable Rate Mortgage/ARM | |
| Previous Owner | $42,000 | Credit Line Revolving | |
| Previous Owner | $250,000 | Credit Line Revolving | |
| Previous Owner | $404,000 | New Conventional | |
| Previous Owner | $368,800 | New Conventional | |
| Previous Owner | $417,000 | Unknown | |
| Previous Owner | $250,000 | Unknown | |
| Previous Owner | $250,000 | Stand Alone Second |
About the Listing Agent

JJ Hausmann is Waukesha County’s top producing team leader with a sold volume of almost $500,000,000 in the last 5 years. JJ prides himself on the personal service and attention to every detail for his clients. With almost 20 years of real estate experience, including Luxury Lake Homes and Luxury Residential, this vast understanding allows JJ to confidently handle complex transactions, making him your luxury home answer. Specializing in Lake Country communities from Pewaukee to Oconomowoc, JJ’s
JJ's Other Listings
Source: Metro MLS
MLS Number: 1923180
APN: MRTT-0378-028
- Lt2 Dorn Rd
- N73W30315 Polo Ct S
- N74W29151 Winzer Rd
- N73W28949 Bark River Rd
- W287N6903 Rock Ridge Way
- N73W28866 Bark River Rd
- N70W28675 Huntington St
- W307N6939 Bette Ann Dr
- N62W28907 Kettles Ct
- N65W28554 Fairlane
- N63W30677 Fairwater Ln
- W309N7516 Champion Run
- 1249 Mary Hill Cir
- 1252 Mary Hill Cir
- 1232 Mary Hill Cir
- 1259 Mary Hill Cir
- W281N7127 Huntington Ct N
- 239 Four Winds Ct
- N69W28068 Steepleview Ln
- W280N7123 Millpond Way
- 624 Sunnyslope Dr
- 508 Merton Ave
- 134 Chestnut Ridge Dr
- 306 Paradise Ct
- 306 Paradise Ct
- 410-460 Campus Dr
- 292 Lakeview Dr
- 316 E Capitol Dr
- 208 E Capitol Dr
- 601 W Capitol Dr
- 420 Hill St
- 4850 Easy St
- 700 W Capitol Dr
- 708 Mansfield Ct Unit 708
- 538 Cottonwood Ave
- 550 Cottonwood Ave
- 311-431 Hartridge Dr
- N68w33770-W33770 County Trunk Hwy K
- 2726 Ridley Rd
- 4703 Vista Park Ct
