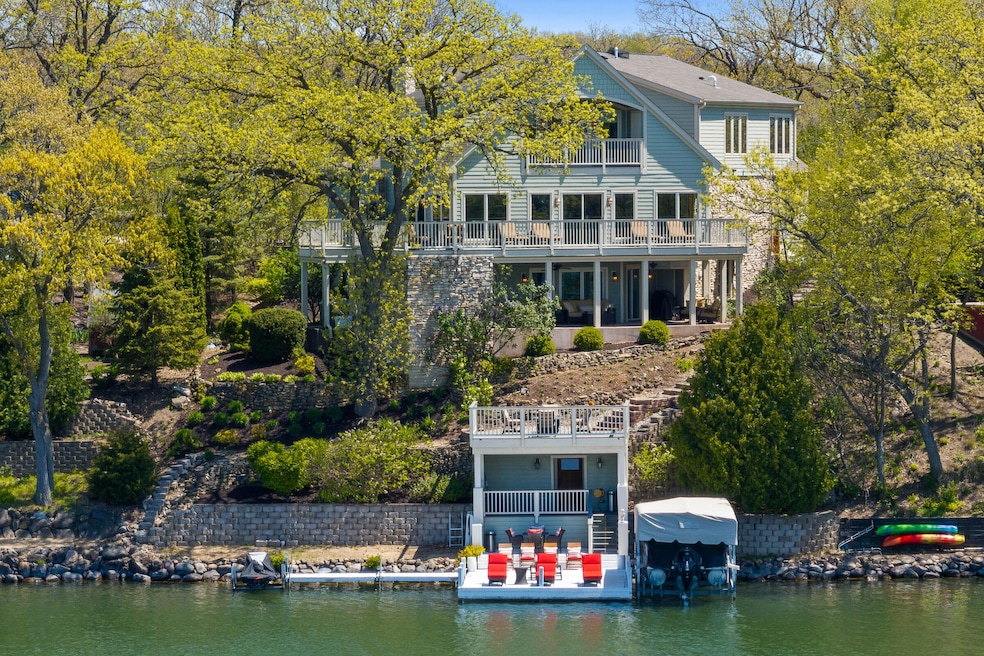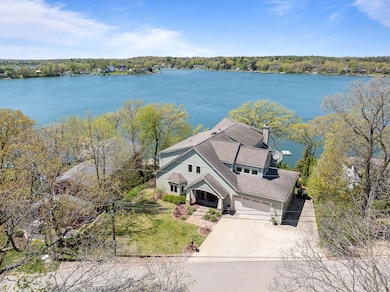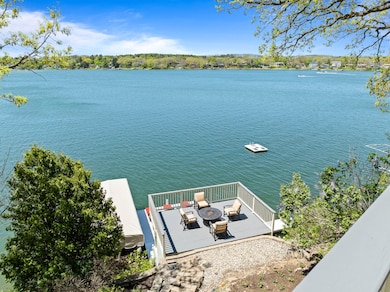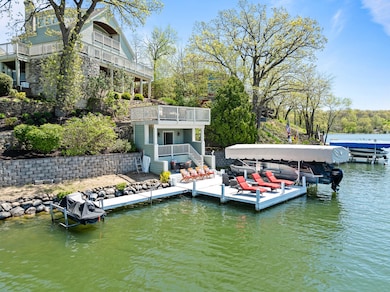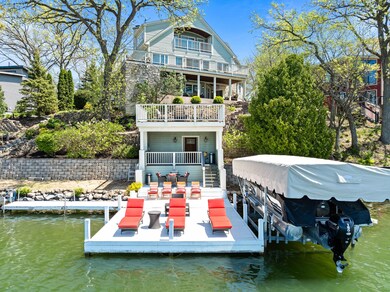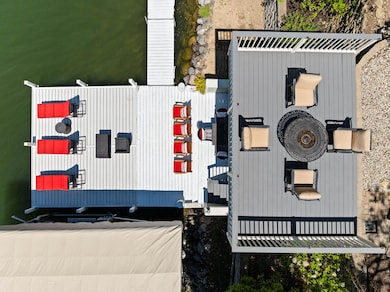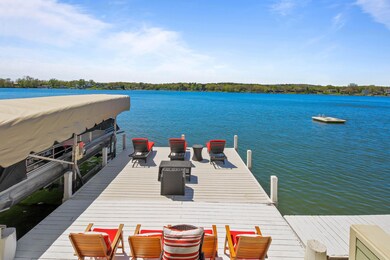
N7411 Ridge Rd Whitewater, WI 53190
Estimated payment $15,092/month
Highlights
- Very Popular Property
- Spa
- Deck
- Water Views
- Open Floorplan
- Contemporary Architecture
About This Home
Enjoy commanding views, brilliant sunsets, and summer breezes from multiple decks and patios of this luxurious, Turnkey Furnished 6,000SF+, 5BR, 3.5BA Whitewater lakefront. The 2 story foyer w soaring limestone wall leads you to an expansive great rm w panoramic lake views, stone FP, beamed ceiling, and wrap around sundeck. A chefs kitchen w granite island, SS appl's, pantry, lakeview dining, and versatile guest BR/den w bath complete the 1st floor. Upstairs the primary suite boasts a covered balcony, coffee bar, and lux bath. 3 add'l BR's and laundry rm offer comfort. Addl features include LL Family rm w 2nd FP, Rec rm w bar, Theatre rm, lakeview patio w hot tub, and a unique tunnel access to the waterfront. A level drive, oversized garage, and front yard ensure year round convenience.
Home Details
Home Type
- Single Family
Est. Annual Taxes
- $16,537
Lot Details
- 9,148 Sq Ft Lot
Parking
- 2.5 Car Attached Garage
- Driveway
Home Design
- Contemporary Architecture
- Poured Concrete
Interior Spaces
- 6,044 Sq Ft Home
- Multi-Level Property
- Open Floorplan
- Wet Bar
- Gas Fireplace
- Water Views
Kitchen
- Oven
- Range
- Microwave
- Dishwasher
- Kitchen Island
- Disposal
Flooring
- Wood
- Stone
Bedrooms and Bathrooms
- 5 Bedrooms
- Main Floor Bedroom
- Walk-In Closet
Laundry
- Dryer
- Washer
Finished Basement
- Walk-Out Basement
- Basement Fills Entire Space Under The House
- Basement Windows
Accessible Home Design
- Level Entry For Accessibility
- Ramp on the garage level
Outdoor Features
- Spa
- Deck
- Patio
Schools
- Whitewater Middle School
- Whitewater High School
Utilities
- Forced Air Heating and Cooling System
- Heating System Uses Natural Gas
- High Speed Internet
Community Details
- Moraine Heights Subdivision
Listing and Financial Details
- Exclusions: Personal Possessions of Seller not on Property Inventory, Boat Lifts, Pontoon Boat, Jet Ski, Freezer in Garage.
- Assessor Parcel Number DMH 00105
Map
Home Values in the Area
Average Home Value in this Area
Tax History
| Year | Tax Paid | Tax Assessment Tax Assessment Total Assessment is a certain percentage of the fair market value that is determined by local assessors to be the total taxable value of land and additions on the property. | Land | Improvement |
|---|---|---|---|---|
| 2024 | $16,777 | $1,572,600 | $345,700 | $1,226,900 |
| 2023 | $16,197 | $906,600 | $321,500 | $585,100 |
| 2022 | $15,490 | $906,600 | $321,500 | $585,100 |
| 2021 | $16,837 | $906,600 | $321,500 | $585,100 |
| 2020 | $16,376 | $906,600 | $321,500 | $585,100 |
| 2019 | $16,215 | $906,600 | $321,500 | $585,100 |
| 2018 | $16,273 | $906,600 | $321,500 | $585,100 |
| 2017 | $15,846 | $906,600 | $321,500 | $585,100 |
| 2016 | $15,822 | $906,600 | $321,500 | $585,100 |
| 2015 | $16,306 | $906,600 | $321,500 | $585,100 |
| 2014 | -- | $895,700 | $310,600 | $585,100 |
| 2013 | -- | $895,700 | $310,600 | $585,100 |
Property History
| Date | Event | Price | Change | Sq Ft Price |
|---|---|---|---|---|
| 05/19/2025 05/19/25 | For Sale | $2,450,000 | -- | $405 / Sq Ft |
Purchase History
| Date | Type | Sale Price | Title Company |
|---|---|---|---|
| Warranty Deed | $972,000 | -- | |
| Quit Claim Deed | -- | None Available | |
| Warranty Deed | $300,000 | Sewt |
Mortgage History
| Date | Status | Loan Amount | Loan Type |
|---|---|---|---|
| Closed | $150,000 | Credit Line Revolving | |
| Closed | $200,000 | Credit Line Revolving |
Similar Homes in Whitewater, WI
Source: Metro MLS
MLS Number: 1918595
APN: DMH00105
- N7374 Lorwood Dr
- N7646 State Park Rd
- N7525 E Lakeshore Dr
- N7441 Grand View Dr
- N7294 Krahn Dr
- 7659 N State Park Rd
- Lt14 Blue Heron Dr
- W7705 R and W Townline Rd
- Lt1 Cliffs View Ln
- N7827 Kettle Moraine Dr
- N7049 Oakwood Rd
- N7008 Oakwood Rd
- N7561 Kame Ct
- Lt3 Hunters Ridge Rd
- W7611 County Road A
- W7990 County Road A
- Lt1 Holiday Dr
- Lot4 Wisconsin Pkwy
- Lt4 Wisconsin Pkwy
- W7759 Wisconsin Pkwy
