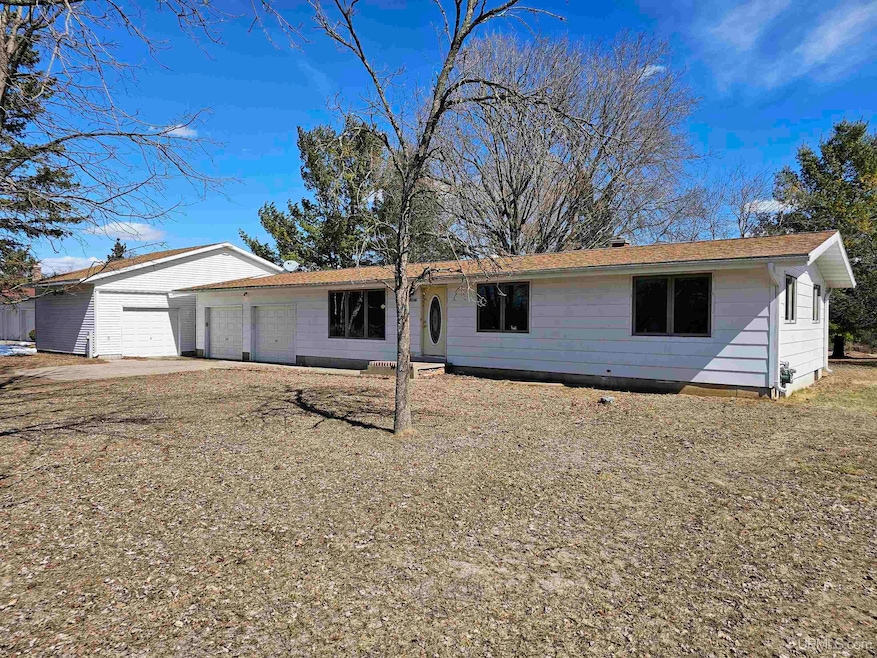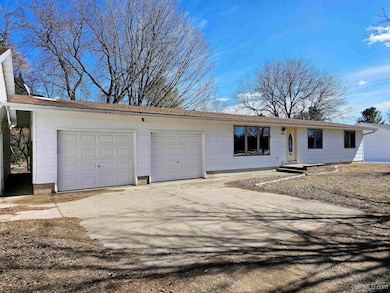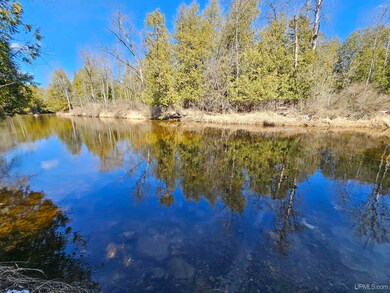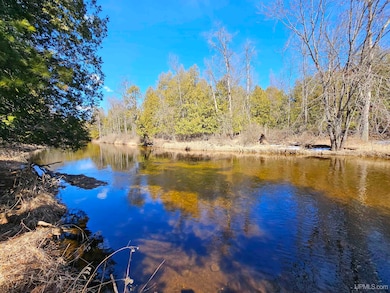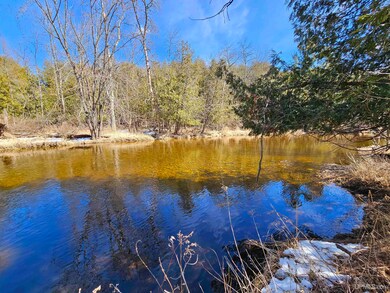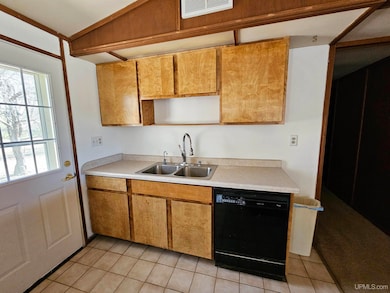N8568 Riverside Drive N 3 Unit N3 Stephenson, MI 49887
Estimated payment $1,282/month
Highlights
- River Front
- Ranch Style House
- 2 Car Garage
- Second Garage
- Separate Outdoor Workshop
- Bay Window
About This Home
Welcome to this 1972 Wausau home set on 1.74 scenic acres in the City of Stephenson, just a short distance from Erickson Park. With 130' of frontage along the tranquil Little Cedar River, this property delivers a peaceful natural setting while still offering close proximity to town conveniences. This three-bedroom, one-bath home features an attached two-car garage, central air, boiler heat, and a full basement. The partially finished lower level includes a charming retro-style bar room with a fireplace—an ideal spot for hosting friends or simply unwinding. The unfinished space offers room for storage, laundry, mechanicals, and future finishing potential. Outdoors, the expansive yard is perfect for recreation, gardening, gatherings, or taking in the serene surroundings. A standout bonus is the 21’x35’ detached heated garage/workshop equipped with 200 AMP electric service—ideal for hobbies, projects, or added vehicle and equipment storage. The home itself has 100 AMP electric service, and the roof is estimated to be approximately 10–15 years old. Beyond the property, this location opens the door to Upper Peninsula adventure. Enjoy fishing right from your river frontage, nearby hunting opportunities, and easy access to other outdoor recreation. The home is an excellent option for a year-round residence or a fantastic vacation getaway—just 45 minutes from downtown Escanaba, 25 minutes from downtown Menominee, and only a half hour from Menominee’s marina for Lake Michigan boating. The washer, dryer, oven/range, refrigerator, dishwasher, and water softener are included.
Home Details
Home Type
- Single Family
Est. Annual Taxes
Year Built
- Built in 1972
Lot Details
- 1.74 Acre Lot
- Lot Dimensions are 400x130x440x100
- River Front
- Rural Setting
Home Design
- Ranch Style House
- Poured Concrete
- Vinyl Siding
Interior Spaces
- Wet Bar
- Ceiling Fan
- Wood Burning Fireplace
- Bay Window
- Living Room
- Basement
- Fireplace in Basement
Kitchen
- Oven or Range
- Dishwasher
Flooring
- Carpet
- Ceramic Tile
Bedrooms and Bathrooms
- 3 Bedrooms
- Bathroom on Main Level
- 1 Full Bathroom
Laundry
- Laundry on lower level
- Dryer
- Washer
Parking
- 2 Car Garage
- Second Garage
- Off-Street Parking
Outdoor Features
- Patio
- Separate Outdoor Workshop
Utilities
- Central Air
- Boiler Heating System
- Heating System Uses Natural Gas
- Gas Water Heater
- Water Softener is Owned
- Septic Tank
- High Speed Internet
Community Details
- Swansons Sub Subdivision
Listing and Financial Details
- Assessor Parcel Number 014-150-006-00
Map
Home Values in the Area
Average Home Value in this Area
Tax History
| Year | Tax Paid | Tax Assessment Tax Assessment Total Assessment is a certain percentage of the fair market value that is determined by local assessors to be the total taxable value of land and additions on the property. | Land | Improvement |
|---|---|---|---|---|
| 2025 | $1,176 | $60,600 | $6,200 | $54,400 |
| 2024 | $1,009 | $53,500 | $5,700 | $47,800 |
| 2023 | $370 | $51,200 | $51,200 | $0 |
| 2022 | $370 | $51,200 | $51,200 | $0 |
| 2021 | $370 | $48,100 | $48,100 | $0 |
| 2020 | $370 | $47,200 | $0 | $0 |
| 2019 | -- | $47,300 | $0 | $0 |
| 2018 | -- | $47,700 | $47,700 | $0 |
| 2017 | -- | $48,000 | $48,000 | $0 |
| 2016 | -- | $47,600 | $0 | $0 |
| 2015 | -- | $47,600 | $0 | $0 |
| 2014 | -- | $46,500 | $46,500 | $0 |
| 2013 | $370 | $45,500 | $0 | $0 |
Property History
| Date | Event | Price | List to Sale | Price per Sq Ft |
|---|---|---|---|---|
| 10/28/2025 10/28/25 | Price Changed | $230,000 | 0.0% | $151 / Sq Ft |
| 10/28/2025 10/28/25 | For Sale | $230,000 | -2.1% | $151 / Sq Ft |
| 09/28/2025 09/28/25 | Off Market | $235,000 | -- | -- |
| 06/11/2025 06/11/25 | Price Changed | $235,000 | -6.0% | $154 / Sq Ft |
| 03/28/2025 03/28/25 | For Sale | $250,000 | -- | $164 / Sq Ft |
Source: Upper Peninsula Association of REALTORS®
MLS Number: 50169917
APN: 014-150-006-00
- E807 Gerue St
- S219 School St
- W606 Robert St
- S327 Section St
- 0 Hallfrisch U-1 Rd
- 402 South Dr
- N9035 Gustafson Rd
- N9264 U S 41
- TBD M35
- W4237 Wery #21 Rd
- N9615 Badish Rd
- N9578 Lance Rd
- N102999 State Highway 41 Hwy
- 0 Kay Dr K1 Dr
- N6498 N-3 Rd
- N11909 Menominee Woods Dr
- Lt43 Menominee Woods Dr
- W7478 County Road 358
- 0 Menominee Shores Dr Unit 50309184
- 0 Menominee Shores Dr Unit 50313854
- N15967-N15971 Us Highway 41
- 927 1st St
- 517 1st St Unit D
- 1975 Riverside Ave
- 802 Main St Unit 804 1/2 Main Street
- 1517 Logan Ave
- 1517 Logan Ave
- 3220 Mary St
- 352 Deschane Ave Unit 8
- 352 Deschane Ave Unit 16
- 352 Deschane Ave Unit 10
- 352 Deschane Ave Unit 9
- 352 Deschane Ave Unit 2
- 352 Deschane Ave Unit 7
- 352 Deschane Ave Unit 3
- 352 Deschane Ave Unit 20
- 352 Deschane Ave Unit 6
- 1129 Cheri Blvd
- 2501 University Dr
- 110 Oak St
