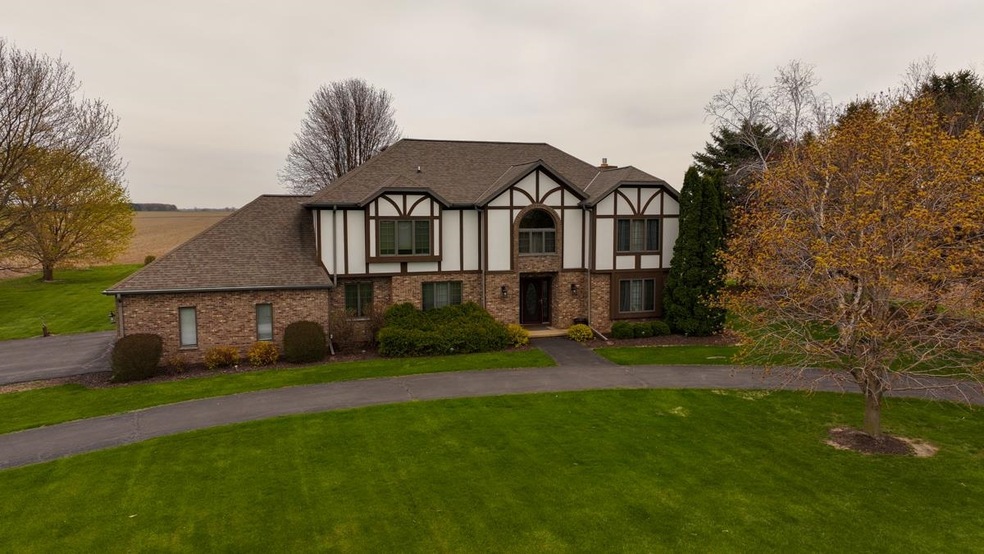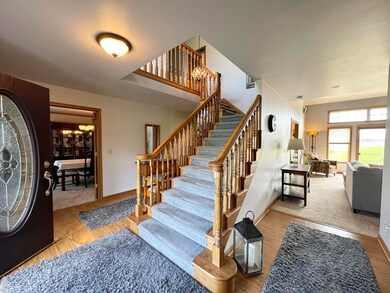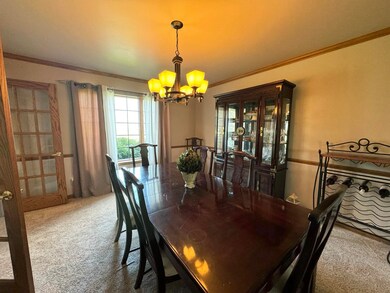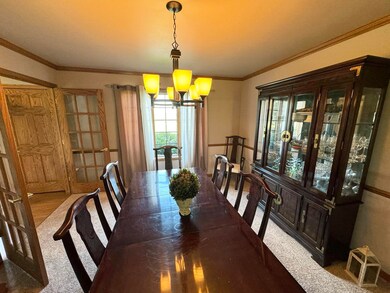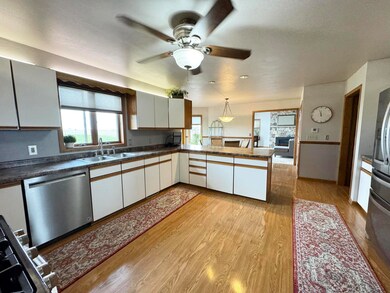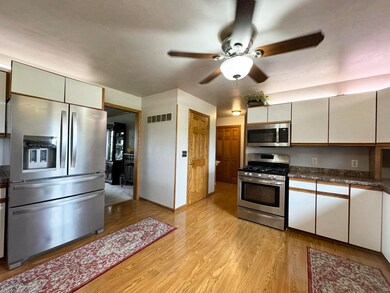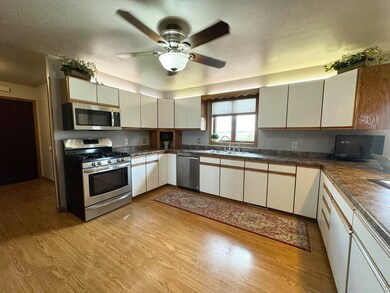
N8706 Glen Rd Beaver Dam, WI 53916
Highlights
- Deck
- Vaulted Ceiling
- Tudor Architecture
- Recreation Room
- Wood Flooring
- Home Gym
About This Home
As of June 2024Look no more! Welcome home to this 4 BDRM, 4 Bath, Classic Tudor Home w/ almost 5000 sqft. of living space! Quality construction & Beautiful natural lighting throughout. Foyer leading to the grand staircase & vaulted living room w/ gas burning fireplace & wet bar for entertaining. Formal dining room along w/ ample size kitchen/dining combo & appliances included. All spacious bedrooms located upstairs complete w/ master suite, walk-in closets, & addit. full bath. Completely finish lower-level w/ amp size bar, rec room, & Family Room. Lower-level exercise room & convenient full bath. Exterior offers spacious maintenance free deck, 2 car Attached garage, addit. 3 car garage, & paved horseshoe driveway. Tasteful landscaping in a Rural Wis. setting! Acreage is per proposed survey & not final.
Home Details
Home Type
- Single Family
Est. Annual Taxes
- $5,401
Year Built
- Built in 1990
Lot Details
- 2.5 Acre Lot
- Rural Setting
Home Design
- Tudor Architecture
- Brick Exterior Construction
- Poured Concrete
- Stucco Exterior
Interior Spaces
- 2-Story Property
- Wet Bar
- Vaulted Ceiling
- Gas Fireplace
- Entrance Foyer
- Den
- Recreation Room
- Home Gym
- Wood Flooring
- Finished Basement
- Basement Fills Entire Space Under The House
Kitchen
- Breakfast Bar
- Oven or Range
- Microwave
- Dishwasher
- Disposal
Bedrooms and Bathrooms
- 4 Bedrooms
- Walk-In Closet
- 4 Full Bathrooms
- Walk-in Shower
Laundry
- Dryer
- Washer
Parking
- 5 Car Garage
- Garage Door Opener
Outdoor Features
- Deck
Schools
- Randolph Elementary And Middle School
- Randolph High School
Utilities
- Forced Air Cooling System
- Well
- Water Softener
Ownership History
Purchase Details
Home Financials for this Owner
Home Financials are based on the most recent Mortgage that was taken out on this home.Purchase Details
Home Financials for this Owner
Home Financials are based on the most recent Mortgage that was taken out on this home.Map
Similar Homes in Beaver Dam, WI
Home Values in the Area
Average Home Value in this Area
Purchase History
| Date | Type | Sale Price | Title Company |
|---|---|---|---|
| Warranty Deed | $609,900 | Knight Barry Title | |
| Warranty Deed | $100,000 | Knight Barry Title | |
| Quit Claim Deed | -- | Knight Barry Title |
Mortgage History
| Date | Status | Loan Amount | Loan Type |
|---|---|---|---|
| Open | $457,425 | New Conventional | |
| Previous Owner | $150,000 | Credit Line Revolving | |
| Previous Owner | $95,300 | New Conventional | |
| Previous Owner | $45,000 | Credit Line Revolving | |
| Previous Owner | $130,000 | Unknown |
Property History
| Date | Event | Price | Change | Sq Ft Price |
|---|---|---|---|---|
| 06/27/2024 06/27/24 | Sold | $609,900 | 0.0% | $123 / Sq Ft |
| 05/06/2024 05/06/24 | Pending | -- | -- | -- |
| 04/29/2024 04/29/24 | For Sale | $609,900 | -- | $123 / Sq Ft |
Tax History
| Year | Tax Paid | Tax Assessment Tax Assessment Total Assessment is a certain percentage of the fair market value that is determined by local assessors to be the total taxable value of land and additions on the property. | Land | Improvement |
|---|---|---|---|---|
| 2024 | $5,605 | $449,400 | $42,000 | $407,400 |
| 2023 | $5,282 | $449,100 | $41,700 | $407,400 |
| 2022 | $7,610 | $343,500 | $20,900 | $322,600 |
| 2021 | $6,492 | $343,400 | $20,800 | $322,600 |
| 2020 | $6,618 | $343,600 | $21,000 | $322,600 |
| 2019 | $6,409 | $343,400 | $20,800 | $322,600 |
| 2018 | $6,216 | $343,500 | $20,900 | $322,600 |
| 2017 | $6,427 | $343,600 | $21,000 | $322,600 |
| 2016 | $6,290 | $343,600 | $21,000 | $322,600 |
| 2015 | $6,446 | $343,500 | $20,900 | $322,600 |
| 2014 | $5,896 | $343,500 | $20,900 | $322,600 |
Source: South Central Wisconsin Multiple Listing Service
MLS Number: 1976036
APN: 046-1213-1532-001
- W11032 Glen Dr
- W11070 Glen Dr
- W10928 Glen Dr
- W11146 County Road G
- W11490 County Road G
- W10340 Sunny Point Rd
- W10612 Hickory Ln
- W10029 Spring Rd
- N8466 County Road Camp
- 476 Nickolas St
- 315 S Columbus St
- 226 Grove St
- 427 Tamarack St
- N8228 Stoney Point Rd
- Lt1 Wisconsin 73
- 233 Pierce St
- 126 Pierce St
- 209 Hammond St
- 315 Second St
- 407 S College Ave
