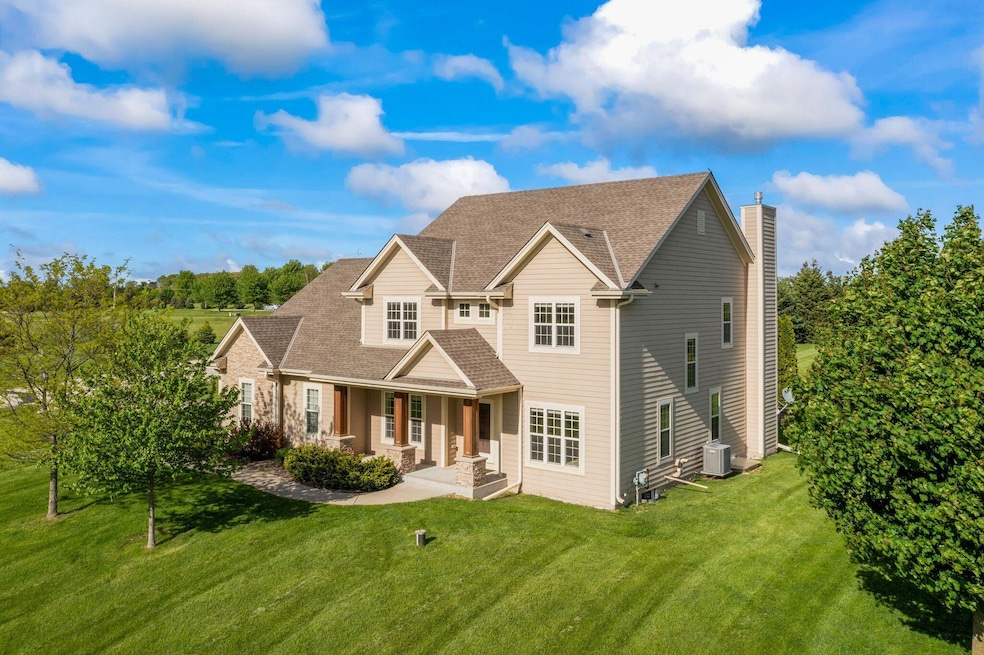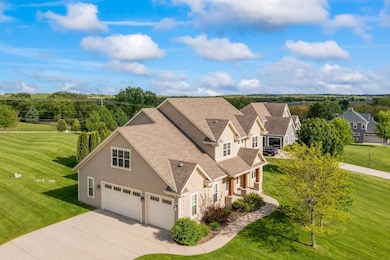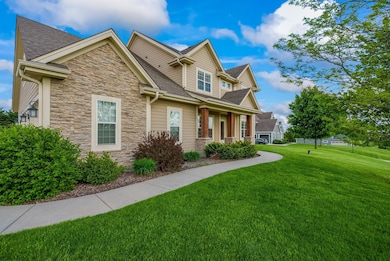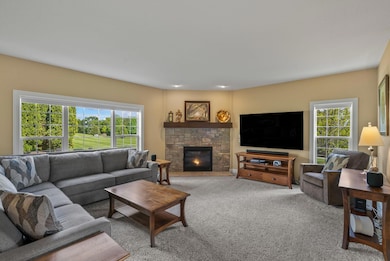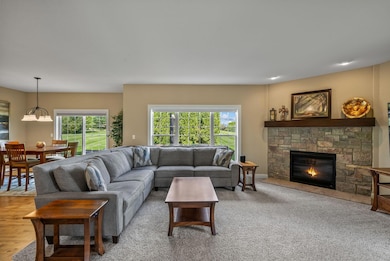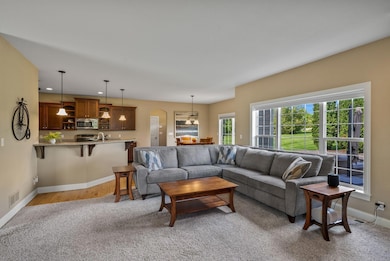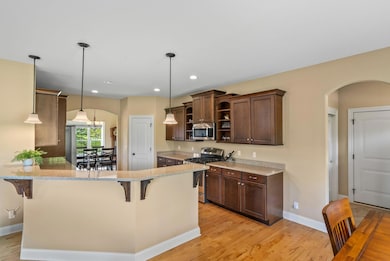
N87W27551 Perennial Terrace Hartland, WI 53029
Estimated payment $4,475/month
Highlights
- Open Floorplan
- Colonial Architecture
- Corner Lot
- Merton Primary School Rated A
- Vaulted Ceiling
- 3.5 Car Attached Garage
About This Home
Welcome to Life in Twin Pine Farm! Constructed by Aspen Homes, this 4BR 2.5 BA Craftsman-Style Colonial provides both form & function at every turn. Elegant HWF's, classic archways & large windows beaming w/ nat light will be a few of your first impressions. Generous LR w/ GFP flows seamlessly into the KIT making entertaining large groups a breeze. KIT boasts granite counters, deep/rich cabinetry, SS apps, pantry & breakfast bar. Outside you'll find a private oasis to relax & enjoy time w/ family & friends. Back inside a formal DR, Office & 1/2 BA round out the main level. Head upstairs to find a considerable primary w/ WIC & on-suite equipped w/ dual sinks & walk-in-shower. 3 add BR's, full BA & laundry complete the 2nd level. 3.5 car GA & Arrowhead/Merton schools puts the cherry on top!
Home Details
Home Type
- Single Family
Est. Annual Taxes
- $5,515
Lot Details
- 1.19 Acre Lot
- Corner Lot
Parking
- 3.5 Car Attached Garage
- Garage Door Opener
- Driveway
Home Design
- Colonial Architecture
- Poured Concrete
- Clad Trim
- Radon Mitigation System
Interior Spaces
- 2,957 Sq Ft Home
- 2-Story Property
- Open Floorplan
- Vaulted Ceiling
- Stone Flooring
Kitchen
- <<OvenToken>>
- Range<<rangeHoodToken>>
- <<microwave>>
- Dishwasher
- Disposal
Bedrooms and Bathrooms
- 4 Bedrooms
- Walk-In Closet
Laundry
- Dryer
- Washer
Basement
- Basement Fills Entire Space Under The House
- Basement Ceilings are 8 Feet High
- Sump Pump
- Stubbed For A Bathroom
Schools
- Merton Elementary And Middle School
- Arrowhead High School
Utilities
- Forced Air Heating and Cooling System
- Heating System Uses Natural Gas
- Mound Septic
- High Speed Internet
Community Details
- Property has a Home Owners Association
- Twin Pine Farm Subdivision
Listing and Financial Details
- Exclusions: Seller(s) Personal Property
- Assessor Parcel Number LSBT0170066
Map
Home Values in the Area
Average Home Value in this Area
Tax History
| Year | Tax Paid | Tax Assessment Tax Assessment Total Assessment is a certain percentage of the fair market value that is determined by local assessors to be the total taxable value of land and additions on the property. | Land | Improvement |
|---|---|---|---|---|
| 2024 | $5,515 | $507,300 | $91,800 | $415,500 |
| 2023 | $5,304 | $507,300 | $91,800 | $415,500 |
| 2022 | $5,198 | $507,300 | $91,800 | $415,500 |
| 2021 | $5,269 | $507,300 | $91,800 | $415,500 |
| 2020 | $5,748 | $409,000 | $85,400 | $323,600 |
| 2019 | $5,703 | $409,000 | $85,400 | $323,600 |
| 2018 | $5,614 | $409,000 | $85,400 | $323,600 |
| 2017 | $5,959 | $409,000 | $85,400 | $323,600 |
| 2016 | $6,179 | $409,000 | $85,400 | $323,600 |
| 2015 | $5,962 | $409,000 | $85,400 | $323,600 |
| 2014 | $3,517 | $409,000 | $85,400 | $323,600 |
| 2013 | $3,517 | $236,900 | $88,000 | $148,900 |
Property History
| Date | Event | Price | Change | Sq Ft Price |
|---|---|---|---|---|
| 06/12/2025 06/12/25 | Price Changed | $724,900 | -3.3% | $245 / Sq Ft |
| 05/29/2025 05/29/25 | For Sale | $749,900 | -- | $254 / Sq Ft |
Purchase History
| Date | Type | Sale Price | Title Company |
|---|---|---|---|
| Warranty Deed | $432,000 | None Available |
Mortgage History
| Date | Status | Loan Amount | Loan Type |
|---|---|---|---|
| Open | $366,464 | New Conventional | |
| Closed | $410,000 | New Conventional |
Similar Homes in Hartland, WI
Source: Metro MLS
MLS Number: 1919430
APN: LSBT-0170-066
- N87W27165 Perennial Terrace
- W279N8663 Twin Pine Cir
- W257N6718 Copper Ct
- N82W27557 Cress-Brook Dr
- W290N8275 Florencetta Heights
- W290N9483 Dieball Rd
- W274N7336 Howards Pass
- 4951 Palomino Ct
- 5000 Palomino Ct
- 105 E Lake Ln
- N72W27714 Glacier Pass
- 4931 Palomino Ct
- 4980 Palomino Ct
- 4940 Palomino Ct
- 4960 Palomino Ct
- 360 Saddle Horse Ln
- 382 Highland Ridge
- W281N7127 Huntington Ct N
- W280N7123 Millpond Way
- W279N7090 Millpond Way
- W246N6500 Pewaukee Rd
- N64W24450 Main St
- 508 Merton Ave
- N59 W24050 Clover Dr
- 624 Sunnyslope Dr
- N63W23217 Main St
- 134 Chestnut Ridge Dr
- 601 W Capitol Dr
- 306 Paradise Ct
- 316 E Capitol Dr
- 292 Lakeview Dr
- 208 E Capitol Dr
- 410-460 Campus Dr
- 708 Mansfield Ct Unit 708
- 580-590 Foxtail Dr
- 700 W Capitol Dr
- 4850 Easy St
- 538 Cottonwood Ave
- 550 Cottonwood Ave
- 311-431 Hartridge Dr
