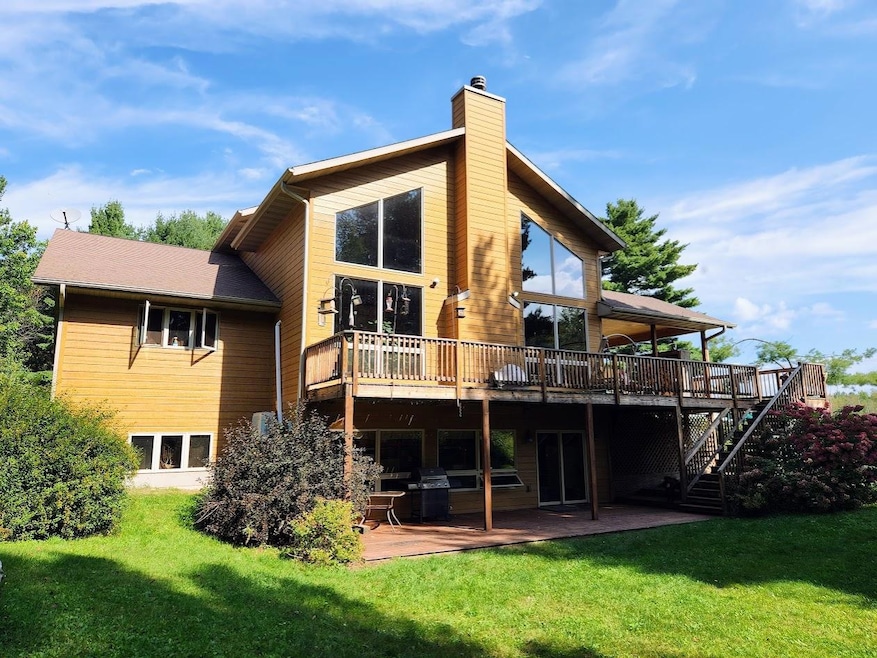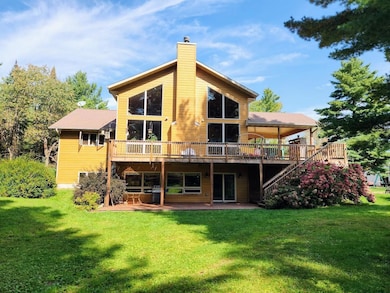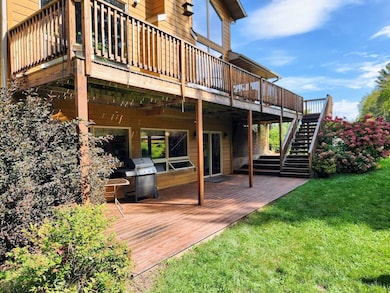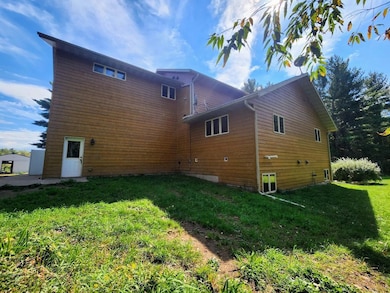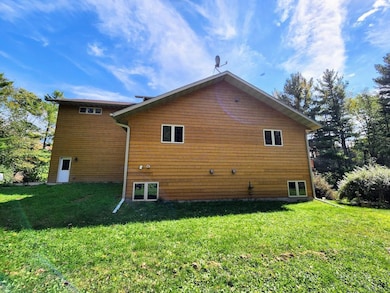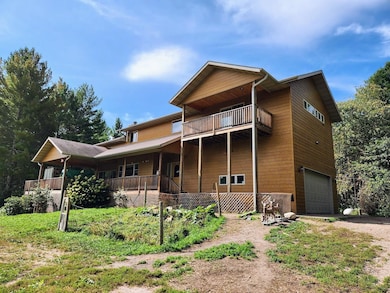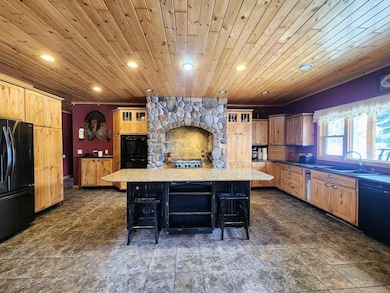
N9479 Deer Lake Ln Phillips, WI 54555
Estimated payment $7,090/month
Highlights
- RV Access or Parking
- Deck
- Farm
- 2,109,175 Sq Ft lot
- Wood Burning Stove
- Private Lot
About This Home
Nestled on nearly 50 acres this 2013-built high-end homestead blends modern luxury with sustainable living. Designed with passive solar principles, the 5-BD, 4-BA home boasts a stunning great room with floor-to-ceiling south-facing windows and a fieldstone wood fireplace. The massive chef’s kitchen features multiple workstations, a Cambria quartz island, stone-surround cooktop, double ovens, big pantry and two sinks. Enjoy 5-zone in-floor heating with porcelain tile throughout. The main level offers 2 spacious BD and a full BA, a loft hosts the primary suite, and the finished basement includes a rec room, kitchenette, and 2 large BDs with private BAs . Outside, a newly built 120x60 shed (40x60 heated/insulated), 30x45 livestock building, 10x40 wood/rabbit shelter, and a 20x40 lean-to provide excellent agricultural support. An 18kW Signature Solar system with 36 panels, 30kW battery backup, and dedicated battery house was installed in 2023. See Feature Sheet for more info.
Home Details
Home Type
- Single Family
Est. Annual Taxes
- $9,183
Year Built
- Built in 2013
Lot Details
- 48.42 Acre Lot
- Open Space
- Street terminates at a dead end
- Rural Setting
- Dog Run
- Private Lot
- Secluded Lot
- Wooded Lot
- Garden
- Zoning described as Agricultural
Parking
- 2 Car Garage
- Heated Garage
- Driveway
- RV Access or Parking
Home Design
- Frame Construction
- Shingle Roof
- Composition Roof
Interior Spaces
- 2-Story Property
- Cathedral Ceiling
- Ceiling Fan
- 1 Fireplace
- Wood Burning Stove
- French Doors
Kitchen
- Double Oven
- Cooktop
- Microwave
- Dishwasher
Flooring
- Carpet
- Radiant Floor
- Tile
Bedrooms and Bathrooms
- 5 Bedrooms
- Walk-In Closet
- 4 Full Bathrooms
Laundry
- Dryer
- Washer
Finished Basement
- Walk-Out Basement
- Basement Fills Entire Space Under The House
- Basement Window Egress
Outdoor Features
- Deck
- Covered Patio or Porch
- Shed
- Outbuilding
Schools
- Phillips Elementary And Middle School
- Phillips High School
Farming
- Farm
- Pasture
Utilities
- Heating System Uses Propane
- Drilled Well
- Propane Water Heater
Listing and Financial Details
- Assessor Parcel Number 20232
Map
Home Values in the Area
Average Home Value in this Area
Tax History
| Year | Tax Paid | Tax Assessment Tax Assessment Total Assessment is a certain percentage of the fair market value that is determined by local assessors to be the total taxable value of land and additions on the property. | Land | Improvement |
|---|---|---|---|---|
| 2024 | $8,792 | $372,700 | $15,800 | $356,900 |
| 2023 | $7,605 | $372,600 | $15,700 | $356,900 |
| 2022 | $7,152 | $389,000 | $32,200 | $356,800 |
| 2021 | $6,670 | $389,000 | $32,200 | $356,800 |
| 2020 | $5,422 | $317,400 | $32,200 | $285,200 |
| 2019 | $4,754 | $317,400 | $32,200 | $285,200 |
| 2018 | $4,809 | $331,100 | $32,200 | $298,900 |
| 2017 | $4,438 | $317,600 | $21,000 | $296,600 |
| 2016 | $4,044 | $281,700 | $21,000 | $260,700 |
| 2015 | $4,498 | $281,700 | $21,000 | $260,700 |
| 2013 | $5,089 | $314,500 | $21,000 | $293,500 |
Property History
| Date | Event | Price | List to Sale | Price per Sq Ft | Prior Sale |
|---|---|---|---|---|---|
| 06/06/2025 06/06/25 | For Sale | $1,200,000 | +275.0% | $273 / Sq Ft | |
| 09/14/2018 09/14/18 | Sold | $320,000 | -20.0% | $73 / Sq Ft | View Prior Sale |
| 08/29/2018 08/29/18 | Pending | -- | -- | -- | |
| 04/05/2017 04/05/17 | For Sale | $399,900 | -- | $91 / Sq Ft |
About the Listing Agent

Coty is from Phillips, WI. Growing up in the beautiful Northwood’s has given her the opportunity to really get to know the area. In her free time she enjoys hunting, fishing, volleyball, boating, water sports, and spending quality time with her husband, two daughters and their families. Coty is very hardworking, enthusiastic, organized, and goal oriented. She will try her hardest to make your needs and dreams come true. Whatever your real estate need may be, Coty will be there to help. Call
Coty's Other Listings
Source: Greater Northwoods MLS
MLS Number: 212483
APN: 034-103004000
- N9704 Deer Lake Ln Unit 6
- ON Fairway Dr
- 2-N9696 Deer Lake Ln
- N9699 Deer Lake Ln Unit 1
- 204 Ridgewood Ct
- 144 Cth F
- W7247 S Minnow Lake Rd
- 984 Darrell Ave
- N7873 State Highway 13
- 7424 S Minnow Lake Rd
- W9908 County Hwy W
- W9701 County Hwy W
- N7293 State Highway 13
- W7779 County Hwy W
- W7675 County Hwy W
- N9730 E Solberg Lake Rd
- W7465 County Rd F
- 285 Chestnut St
- 136 S Argyle Ave
- 195 S Avon Ave
