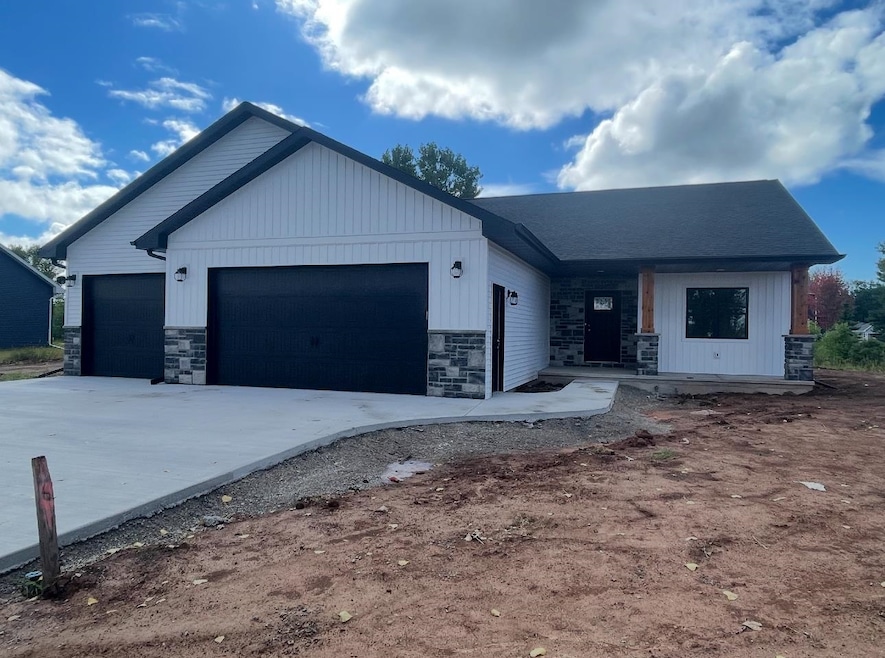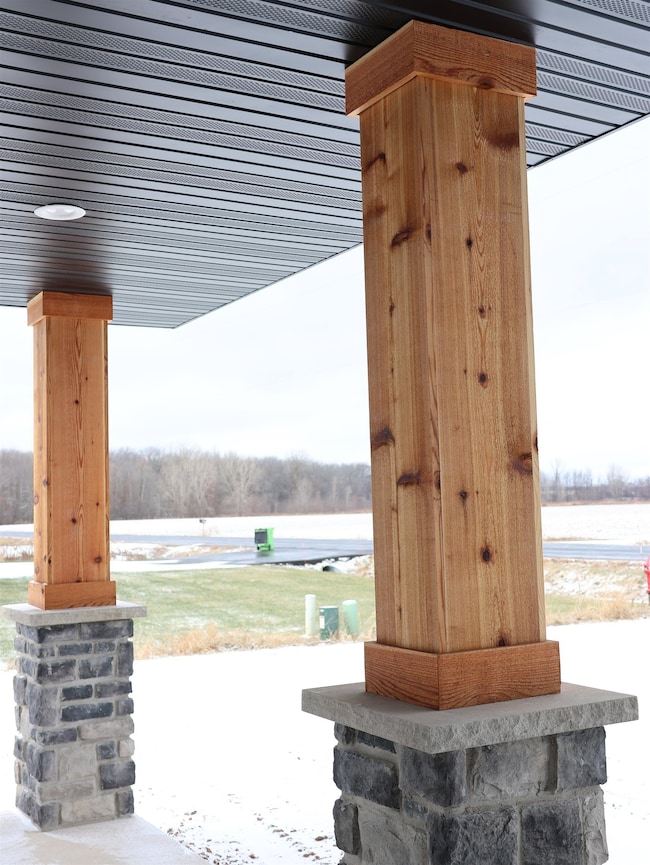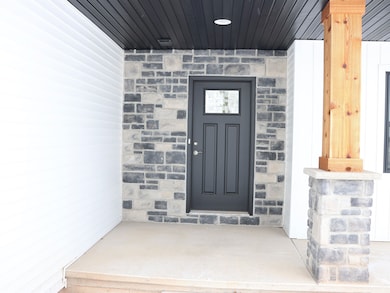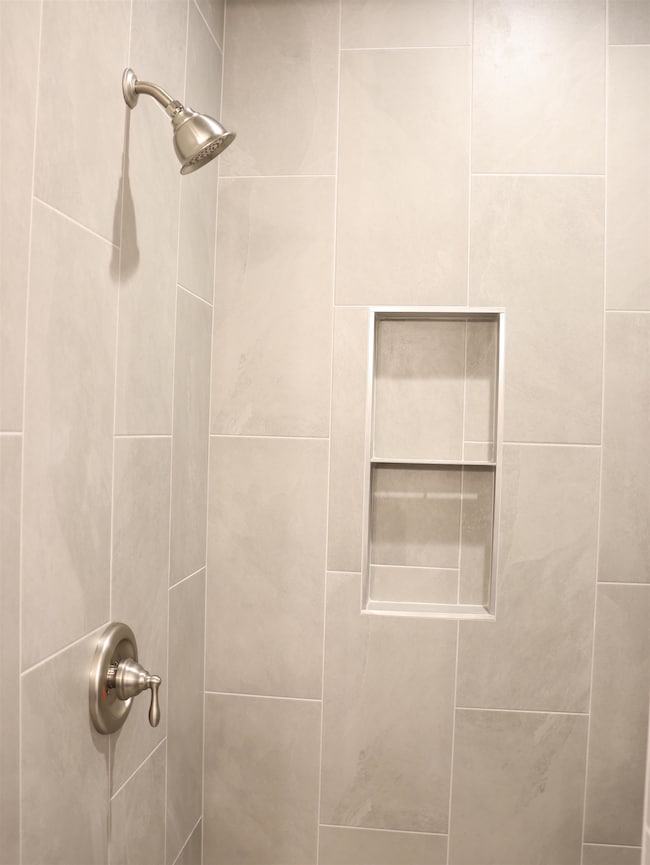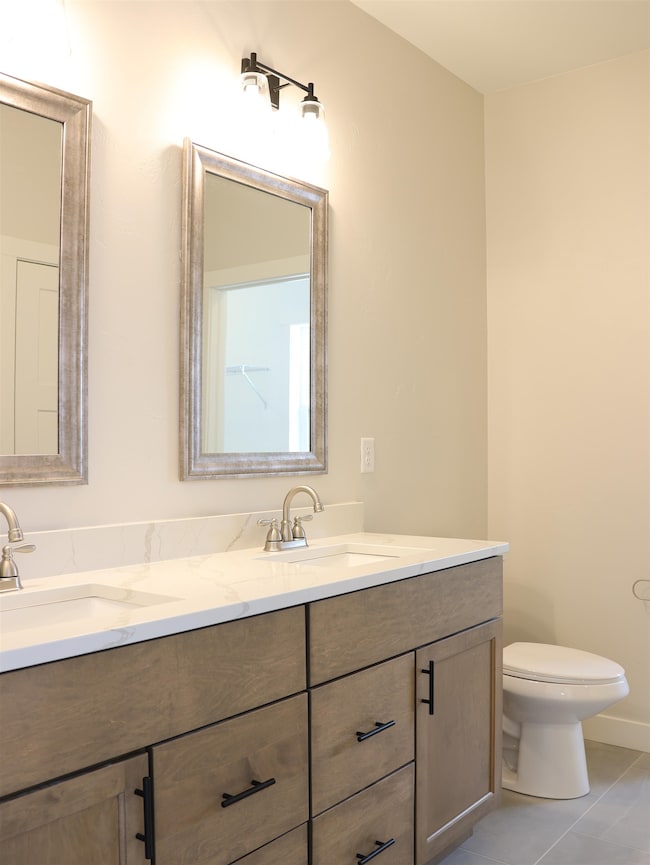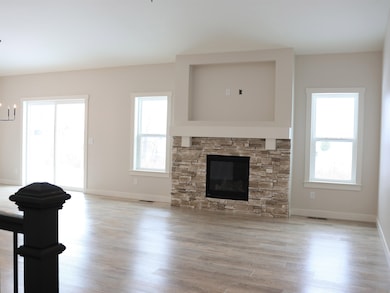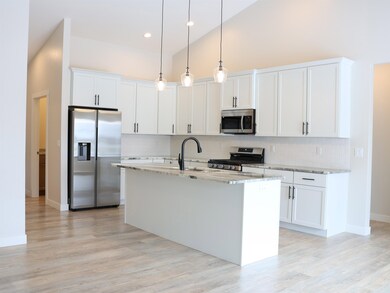
N967 Quarry View Dr Hortonville, WI 54944
Estimated payment $2,804/month
Highlights
- Popular Property
- 3 Car Attached Garage
- Forced Air Heating and Cooling System
- 1 Fireplace
- Walk-In Closet
- Garage doors are at least 85 inches wide
About This Home
Beautiful Custom Built 3 BR 2.5 bath Ranch by Jacobs Design Homes on a large lot over 1/2 acre. 9 ft ceilings throughout & cathedral ceilings in the LR, Dining & Kitchen. Living rm is equipped w/ a gas FP that is surrounded by a blend of modern & rustic finishes. Custom kitchen w/soft close doors & drawers, granite, upgraded flooring, high end finishes, SS appliances & large eat-in island. Dedicated laundry rm &separate mud rm w/lockers. Large master BR w/tray ceiling & master bath complete w/dbl quartz vanity, custom walk-in tile shower & walk-in closet. Price includes: concrete patio, CA, SS kitchen appliances, driveway to property line & final grade. No future street assessments! Inquire about financing specials thru multiple lenders w/rates as low as 5.75% for a 30 yr fixed.
Home Details
Home Type
- Single Family
Est. Annual Taxes
- $682
Year Built
- Built in 2025 | Under Construction
HOA Fees
- $8 Monthly HOA Fees
Home Design
- Poured Concrete
- Stone Exterior Construction
- Vinyl Siding
- Radon Mitigation System
Interior Spaces
- 1,822 Sq Ft Home
- 1-Story Property
- 1 Fireplace
- Low Emissivity Windows
- Utility Room
- Basement Fills Entire Space Under The House
Kitchen
- Oven or Range
- Microwave
- Freezer
- ENERGY STAR Qualified Appliances
- Kitchen Island
- Disposal
Bedrooms and Bathrooms
- 3 Bedrooms
- Split Bedroom Floorplan
- Walk-In Closet
- Primary Bathroom is a Full Bathroom
- Walk-in Shower
Parking
- 3 Car Attached Garage
- Garage Door Opener
- Driveway
Utilities
- Forced Air Heating and Cooling System
- Heating System Uses Natural Gas
- High Speed Internet
- Cable TV Available
Additional Features
- Garage doors are at least 85 inches wide
- 0.6 Acre Lot
Community Details
- Built by Jacobs Design Homes LLC
Map
Home Values in the Area
Average Home Value in this Area
Property History
| Date | Event | Price | Change | Sq Ft Price |
|---|---|---|---|---|
| 06/03/2025 06/03/25 | For Sale | $489,900 | -- | $269 / Sq Ft |
Similar Homes in Hortonville, WI
Source: REALTORS® Association of Northeast Wisconsin
MLS Number: 50309309
- 0 Quarry View Dr Unit 50303033
- N972 Quarry Rim Rd
- N932 Quarry Rim Rd
- N994 North Rd
- W7568 Brush Run
- W7551 Gene Ct
- N1595 North Rd
- 0 Manley Rd Unit 50307548
- N1841 Manley Rd
- W8749 Hunters Rd
- N1829 Spring Ct
- W8987 State Road 96
- 0 Crestfield Way Unit 50298011
- W7092 Ridgeline Trail
- N2171 Manley Rd
- W7017 Crestfield Way
- W7039 Crestfield Way
- 0 High Point Ln Unit 50297051
- 0 High Point Ln Unit 50297038
- W7272 Fox Hollow Ln
