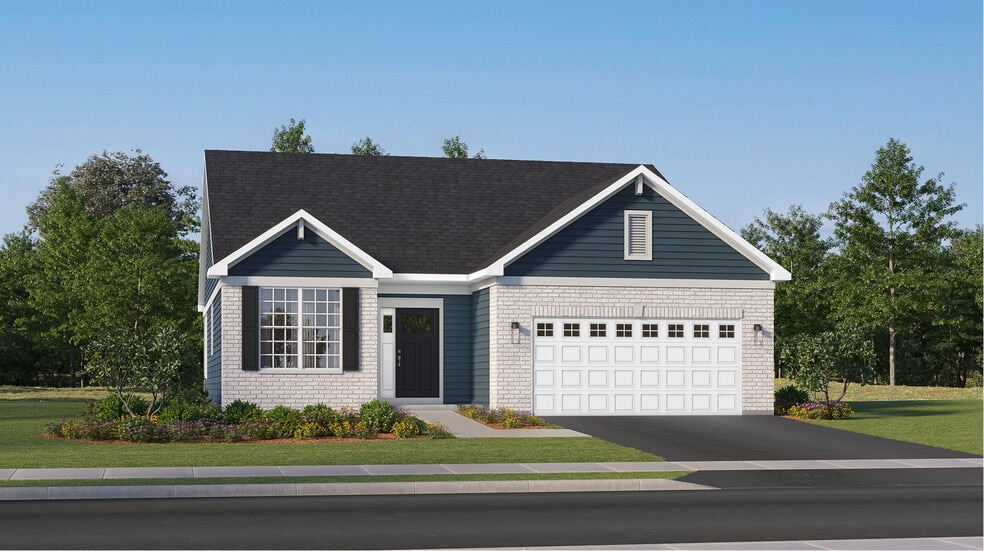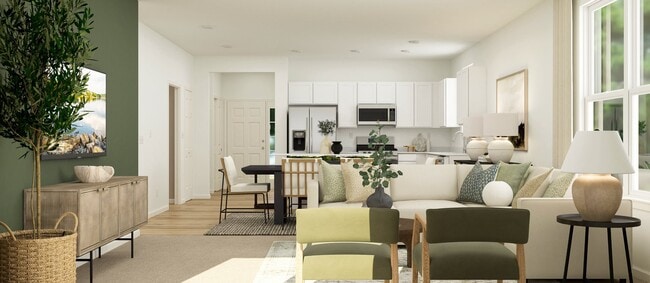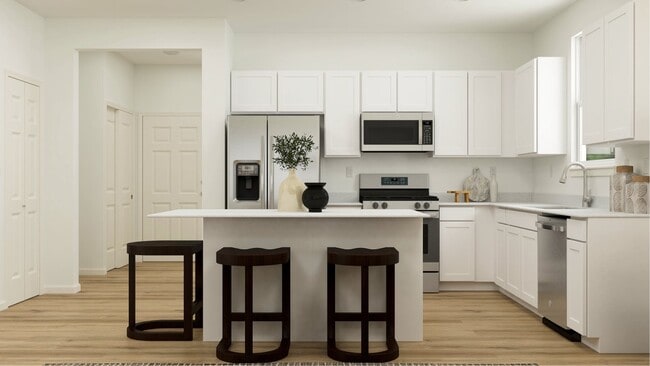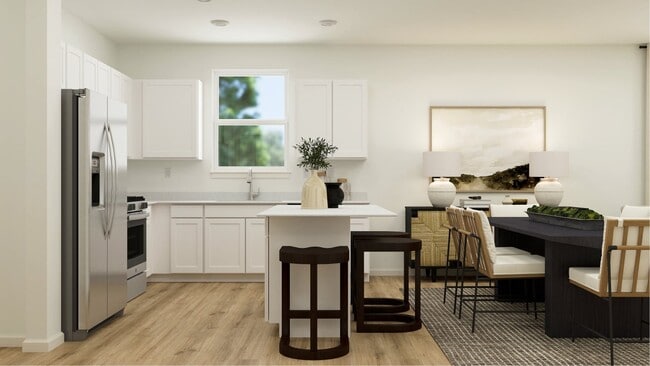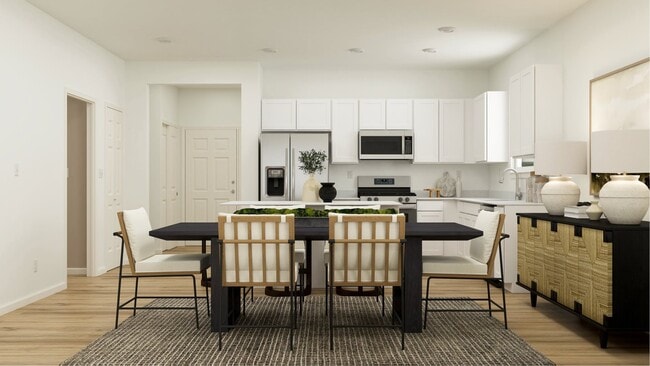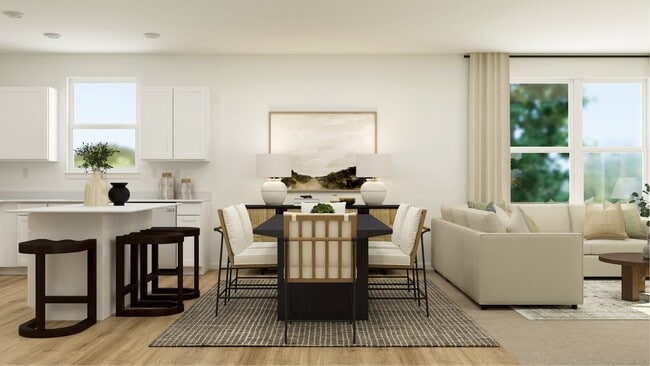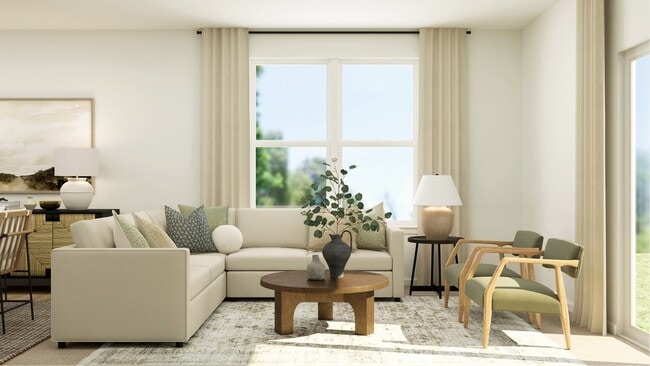
Estimated payment starting at $3,175/month
Total Views
2,359
2
Beds
2
Baths
1,550
Sq Ft
$310
Price per Sq Ft
Highlights
- New Construction
- Attic
- Sun or Florida Room
- Lincoln Elementary School Rated A-
- Pond in Community
- High Ceiling
About This Floor Plan
This new single-story home was designed to suit active-adult lifestyles, with an open-plan layout among the family room, dining room and modern kitchen, a private study off the foyer and a patio for outdoor living. Adding a sunroom is an option for enhanced indoor-outdoor enjoyment. The owner’s suite and a secondary bedroom are restful havens.
Sales Office
Hours
| Monday |
10:00 AM - 5:00 PM
|
| Tuesday |
10:00 AM - 5:00 PM
|
| Wednesday |
10:00 AM - 5:00 PM
|
| Thursday |
10:00 AM - 5:00 PM
|
| Friday |
10:00 AM - 5:00 PM
|
| Saturday |
10:00 AM - 5:00 PM
|
| Sunday |
11:00 AM - 5:00 PM
|
Office Address
14811 S Dyer Ln
Plainfield, IL 60544
Home Details
Home Type
- Single Family
Lot Details
- Landscaped
- Lawn
HOA Fees
- $165 Monthly HOA Fees
Parking
- 2 Car Attached Garage
- Insulated Garage
- Front Facing Garage
Home Design
- New Construction
Interior Spaces
- 1-Story Property
- High Ceiling
- Ceiling Fan
- Double Pane Windows
- Smart Doorbell
- Living Room
- Dining Room
- Open Floorplan
- Home Office
- Sun or Florida Room
- Laundry Room
- Attic
- Basement
Kitchen
- Walk-In Pantry
- Built-In Oven
- Built-In Microwave
- Dishwasher
- Stainless Steel Appliances
- Kitchen Island
- Quartz Countertops
- White Kitchen Cabinets
- Wood Stained Kitchen Cabinets
- Disposal
Flooring
- Carpet
- Luxury Vinyl Plank Tile
Bedrooms and Bathrooms
- 2 Bedrooms
- Walk-In Closet
- Powder Room
- 2 Full Bathrooms
- Quartz Bathroom Countertops
- Dual Sinks
- Private Water Closet
- Bathroom Fixtures
- Bathtub
Home Security
- Smart Lights or Controls
- Smart Thermostat
Utilities
- Air Conditioning
- SEER Rated 13+ Air Conditioning Units
- Central Heating
- Programmable Thermostat
- Smart Home Wiring
- Cable TV Available
Additional Features
- Energy-Efficient Insulation
- Patio
Community Details
Overview
- Pond in Community
Amenities
- Picnic Area
Recreation
- Pickleball Courts
- Community Playground
- Park
- Trails
Map
Other Plans in Keller Farm - Andare Series
About the Builder
Since 1954, Lennar has built over one million new homes for families across America. They build in some of the nation’s most popular cities, and their communities cater to all lifestyles and family dynamics, whether you are a first-time or move-up buyer, multigenerational family, or Active Adult.
Nearby Homes
- Keller Farm - Andare Series
- Keller Farm - Townhome Series
- Keller Farm - Medallion Series
- Greenbriar
- 14755 S Greenbriar Dr
- 14948 S Dyer Ln
- 14925 S Parkview Dr
- 14952 S Dyer Ln
- 3.37AC Lockport St
- Greenbriar - Freedom Ranch Homes
- 14708 S Azalia Cir
- 14700 S Azalia Cir
- 14712 S Azalia Cir
- 14704 S Azalia Cir
- Autumn Glen - Urban Townhomes
- 000 Wood Farm Rd
- 14353 S Charlton Place
- Autumn Glen - Traditional Townhomes
- Lockley Park - Villas
- 25500 W Emory Ln
