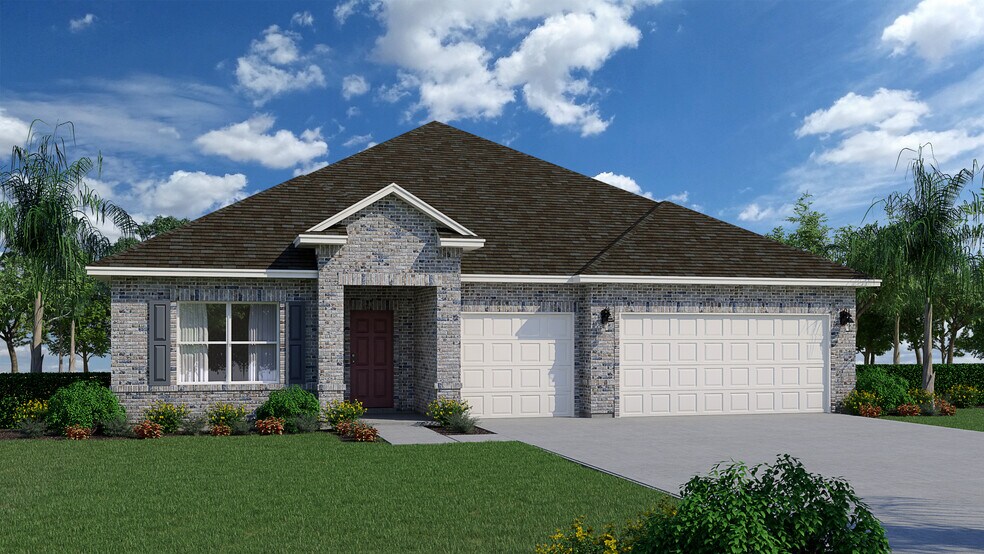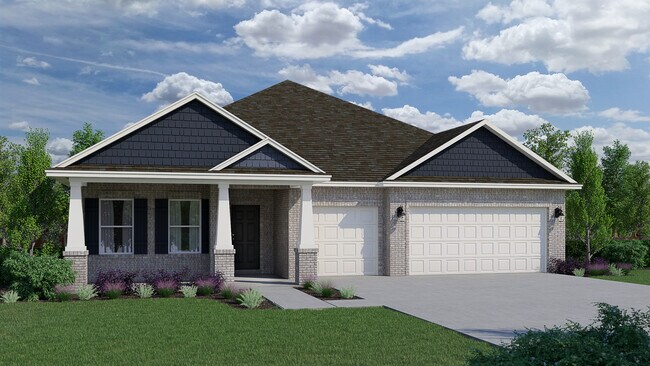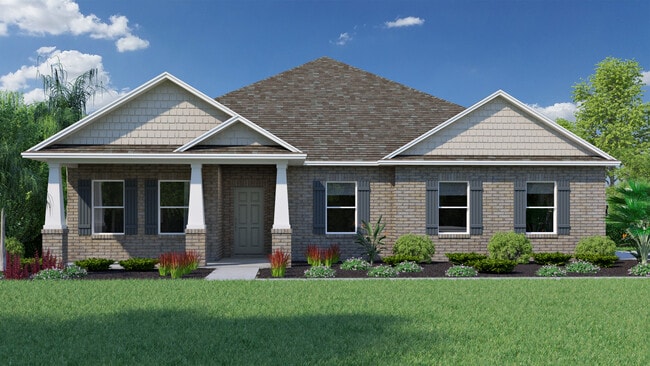
Panama City, FL 32409
Estimated payment starting at $2,919/month
Highlights
- New Construction
- Great Room
- Den
- Primary Bedroom Suite
- Lawn
- Covered Patio or Porch
About This Floor Plan
Introducing the Navarre, a stunning floorplan in the Cornerstone collection by Holiday Builders. With its spacious layout and thoughtful design, this home offers comfort, flexibility, and a touch of luxury. Covering an impressive 2,482 square feet, the Navarre is a home that provides ample space for the whole family. As you approach the front entrance, you’ll notice the large truss covered porch, adding charm and character to the exterior. Upon entering the foyer, you’ll find an optional den/living space that can also be converted into a fifth bedroom, providing versatility to suit your needs. Adjacent to this area, there is a section of the home that can serve as guest quarters or an ideal space for multi-generational living or a teen space, offering privacy away from the other bedrooms. This area includes a separate full bath and a linen closet. Moving through the dining room and great room combo, you’ll experience an open and inviting atmosphere. The great room seamlessly connects to the kitchen and breakfast nook, creating a central hub for family gatherings and entertaining. The kitchen features an island that houses a dishwasher and sink, combining functionality with style. A corner pantry provides ample storage for your culinary essentials.
Sales Office
| Monday - Saturday |
9:00 AM - 5:00 PM
|
| Sunday |
12:00 PM - 5:00 PM
|
Home Details
Home Type
- Single Family
HOA Fees
- $117 Monthly HOA Fees
Parking
- 3 Car Attached Garage
- Front Facing Garage
Taxes
- No Community Development District Tax
Home Design
- New Construction
Interior Spaces
- 1-Story Property
- Great Room
- Open Floorplan
- Dining Area
- Den
Kitchen
- Breakfast Area or Nook
- Eat-In Kitchen
- Walk-In Pantry
- Built-In Range
- Built-In Microwave
- ENERGY STAR Qualified Dishwasher
- Kitchen Island
Bedrooms and Bathrooms
- 4 Bedrooms
- Primary Bedroom Suite
- Walk-In Closet
- 3 Full Bathrooms
- Primary bathroom on main floor
- Private Water Closet
- Bathtub with Shower
- Walk-in Shower
Laundry
- Laundry Room
- Laundry on main level
Utilities
- Central Heating and Cooling System
- High Speed Internet
- Cable TV Available
Additional Features
- Covered Patio or Porch
- Lawn
Map
Move In Ready Homes with this Plan
Other Plans in Lake Merial - Cornerstone
About the Builder
- Lake Merial - Cornerstone
- 154 Lake Merial Blvd
- 107 Lake Merial Blvd
- 211 Skunk Valley Rd
- 12135 Highway 77
- 00 Raccoon Rd
- 11802 Highway 77
- 0000 E Woodland Rd
- 0 Hwy 77 Unit 752136
- 000 Hwy 77
- 000 Highway 77
- 11432 Highway 77
- 14822 Bream Pond Rd
- 806 Highway 20
- 1533 E Highway 388
- 000 Sunrise Way
- 00 Little Blue Ln
- 000 N Hwy 77
- 13400 Florida 77
- 10995 Resota Beach Rd


