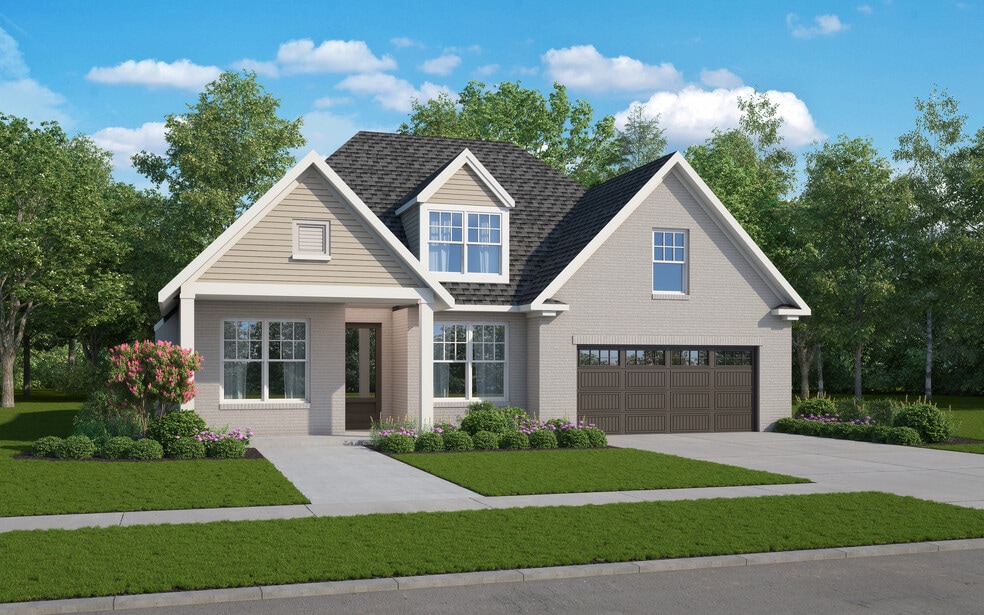
Estimated payment starting at $2,360/month
Highlights
- New Construction
- ENERGY STAR Certified Homes
- Bonus Room
- Primary Bedroom Suite
- Main Floor Primary Bedroom
- Lawn
About This Floor Plan
Just over 2,000 heated square feet with all bedrooms downstairs, the Nelson is an entertainer's delight with its wide open living spaces over looking a wonderful covered back porch. A dining nook provides a great place for family dinners, quick lunch or lingering Saturday morning coffee. A large island with seating for 4 houses the Whirlpool dishwasher and either double stainless sinks or the oversized farm house sink that is a option in this kitchen. Extra countertop space adds a nice touch to this kitchen as does the large pantry. The owners suite features the luxury bathroom with separate walk-in tiled shower, split vanities, large tub, and walk-in closet. In addition, there is an option to expand the owner's bedroom to 15 X 18 feet. Two secondary bedrooms and a full bath are located on the main level. Upstairs is the 19X12 bonus room that can be used in a multitude of ways.
Sales Office
All tours are by appointment only. Please contact sales office to schedule.
Home Details
Home Type
- Single Family
Home Design
- New Construction
Interior Spaces
- 2,005 Sq Ft Home
- 2-Story Property
- Family Room
- Combination Kitchen and Dining Room
- Bonus Room
- Game Room
- Flex Room
- Tile Flooring
Kitchen
- Breakfast Area or Nook
- Eat-In Kitchen
- Breakfast Bar
- Walk-In Pantry
- Built-In Range
- Kitchen Island
- Farmhouse Sink
Bedrooms and Bathrooms
- 3 Bedrooms
- Primary Bedroom on Main
- Primary Bedroom Suite
- Dual Closets
- Walk-In Closet
- Powder Room
- 2 Full Bathrooms
- Primary bathroom on main floor
- Split Vanities
- Private Water Closet
- Bathtub
- Walk-in Shower
Laundry
- Laundry on main level
- Washer and Dryer Hookup
Parking
- Attached Garage
- Front Facing Garage
Eco-Friendly Details
- Energy-Efficient Insulation
- ENERGY STAR Certified Homes
Utilities
- Central Heating and Cooling System
- High Speed Internet
Additional Features
- Covered Patio or Porch
- Lawn
Community Details
- No Home Owners Association
Map
Other Plans in Twin Oaks
About the Builder
Ask me questions while you tour the home.





